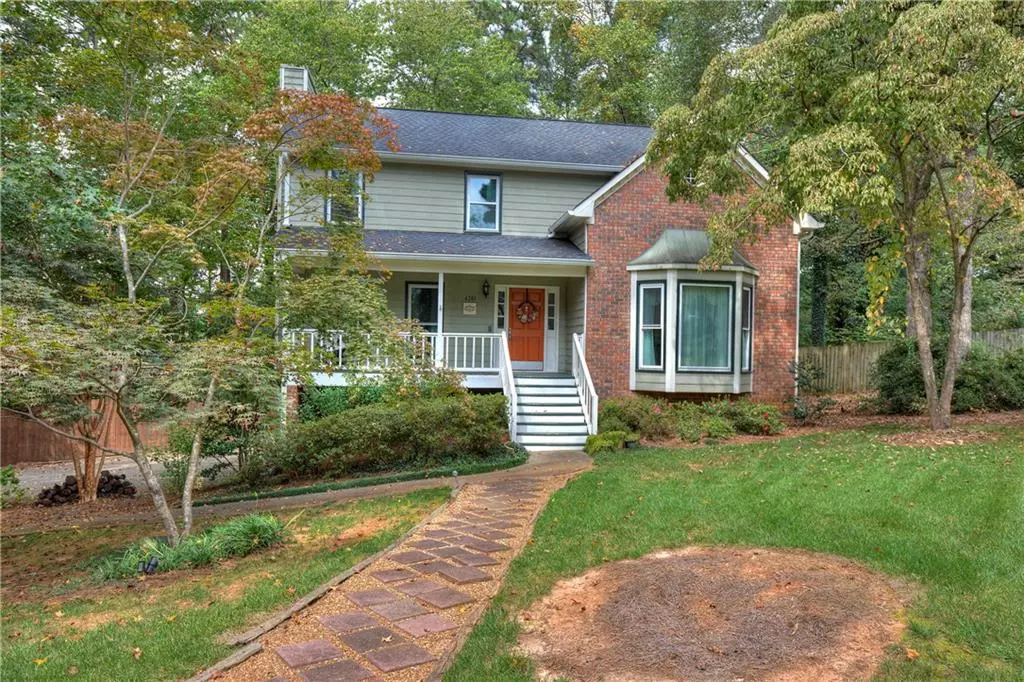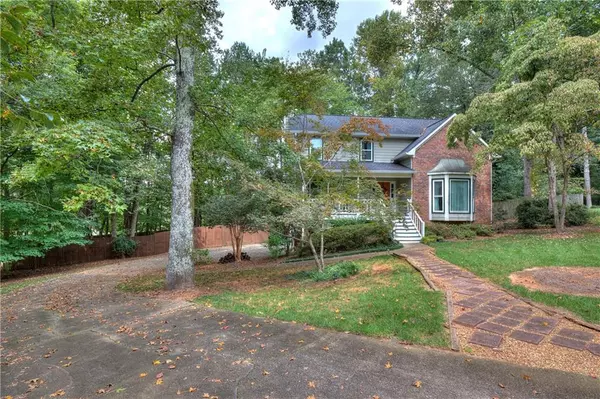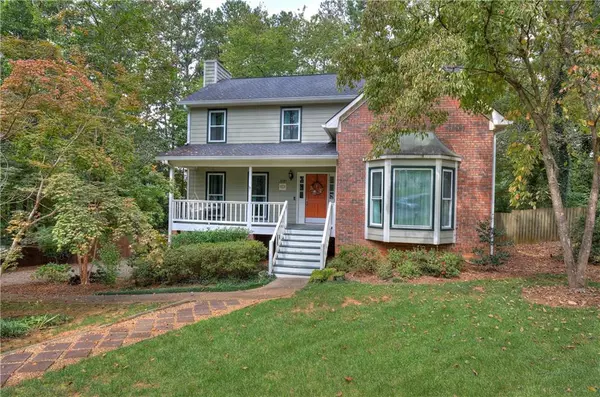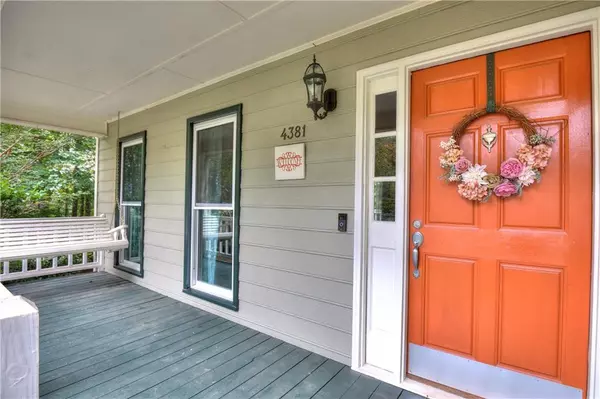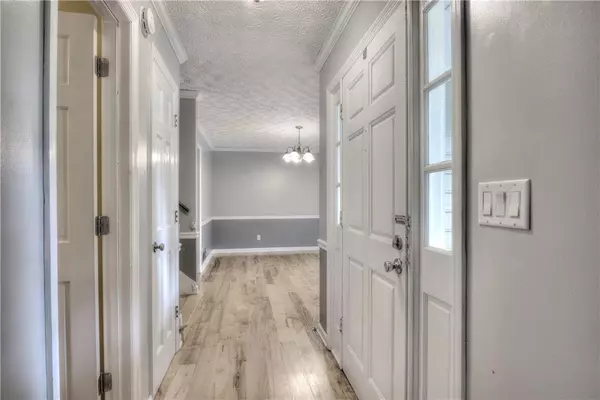$330,000
$318,000
3.8%For more information regarding the value of a property, please contact us for a free consultation.
3 Beds
2.5 Baths
1,844 SqFt
SOLD DATE : 11/10/2021
Key Details
Sold Price $330,000
Property Type Single Family Home
Sub Type Single Family Residence
Listing Status Sold
Purchase Type For Sale
Square Footage 1,844 sqft
Price per Sqft $178
Subdivision Hadaway Estates/Emerald Oaks
MLS Listing ID 6952492
Sold Date 11/10/21
Style Country, Traditional
Bedrooms 3
Full Baths 2
Half Baths 1
Construction Status Resale
HOA Y/N No
Originating Board FMLS API
Year Built 1989
Annual Tax Amount $729
Tax Year 2020
Lot Size 0.725 Acres
Acres 0.7252
Property Description
Captivating Traditional Home on private cul-de-sac lot in desirable Harrison High School District. Mature trees and fully fenced backyard. Quiet neighborhood in great location. Home features gorgeous maple hardwood floors on first level, spacious dining room with bayed window, kitchen with upgraded granite countertops and bayed eating area, and the large great room with wood burning rock fireplace. Stunning screen porch overlooking secluded wood fenced back yard and large grilling deck off kitchen. Upstairs is the owner's suite with large sink area, separate shower and big soaking tub. One of two upstairs guest suites has a bonus walk in closet. Downstairs is the oversized 2 car garage and unfinished basement for future expansion. Windows, hot water heater, heat pump, and garage doors all replaced in the last 5 years.
Location
State GA
County Cobb
Area 74 - Cobb-West
Lake Name None
Rooms
Bedroom Description Other
Other Rooms None
Basement Exterior Entry, Interior Entry, Unfinished
Dining Room Separate Dining Room
Interior
Interior Features His and Hers Closets, Walk-In Closet(s)
Heating Heat Pump
Cooling Central Air, Heat Pump
Flooring Carpet, Ceramic Tile, Hardwood
Fireplaces Number 1
Fireplaces Type Great Room
Window Features Insulated Windows
Appliance Dishwasher, Gas Range
Laundry In Kitchen
Exterior
Exterior Feature Private Yard
Parking Features Attached, Drive Under Main Level, Driveway, Garage, Garage Faces Side
Garage Spaces 2.0
Fence Back Yard, Wood
Pool None
Community Features None
Utilities Available Cable Available, Electricity Available, Natural Gas Available, Phone Available, Water Available
View Other
Roof Type Composition
Street Surface Asphalt
Accessibility None
Handicap Access None
Porch Covered, Enclosed, Front Porch, Rear Porch, Screened
Total Parking Spaces 2
Building
Lot Description Cul-De-Sac, Private, Wooded
Story Two
Sewer Septic Tank
Water Public
Architectural Style Country, Traditional
Level or Stories Two
Structure Type Frame
New Construction No
Construction Status Resale
Schools
Elementary Schools Frey
Middle Schools Durham
High Schools Harrison
Others
Senior Community no
Restrictions false
Tax ID 20022201450
Special Listing Condition None
Read Less Info
Want to know what your home might be worth? Contact us for a FREE valuation!

Our team is ready to help you sell your home for the highest possible price ASAP

Bought with PalmerHouse Properties
"My job is to find and attract mastery-based agents to the office, protect the culture, and make sure everyone is happy! "

