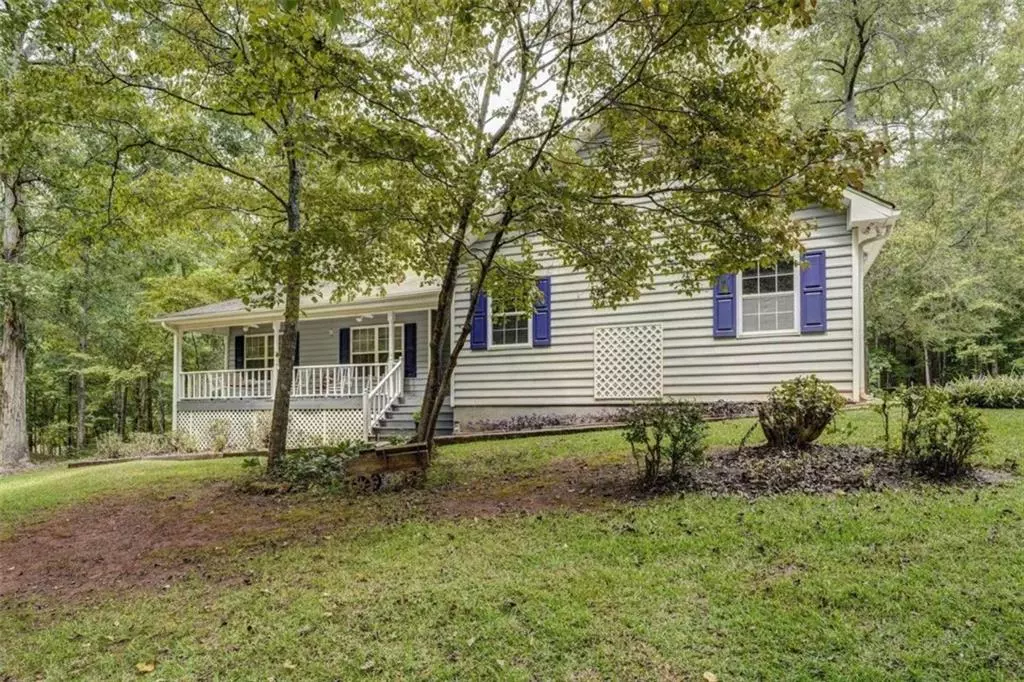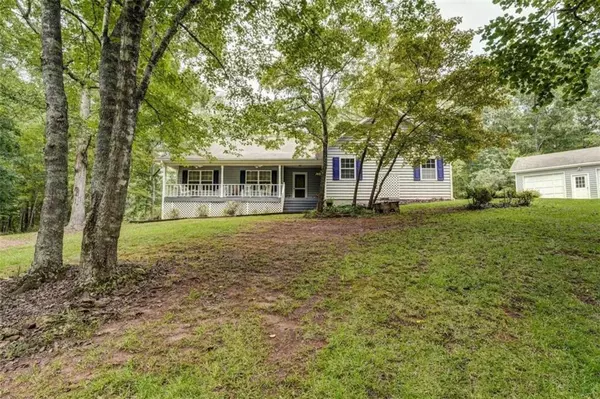$399,900
$399,500
0.1%For more information regarding the value of a property, please contact us for a free consultation.
4 Beds
2.5 Baths
1,941 SqFt
SOLD DATE : 11/12/2021
Key Details
Sold Price $399,900
Property Type Single Family Home
Sub Type Single Family Residence
Listing Status Sold
Purchase Type For Sale
Square Footage 1,941 sqft
Price per Sqft $206
MLS Listing ID 6937824
Sold Date 11/12/21
Style Country, Ranch, Traditional
Bedrooms 4
Full Baths 2
Half Baths 1
Construction Status Resale
HOA Y/N No
Originating Board FMLS API
Year Built 1997
Annual Tax Amount $2,200
Tax Year 2020
Lot Size 9.540 Acres
Acres 9.54
Property Description
Beautifully crafted home tucked away on 9.54 peaceful acres with a creek in the sought after Mansfield zip code. Winding driveway from the cul-de-sac takes you through the beautiful hardwoods and over the creek to your private oasis. Home has a 2 car attached garage as well as a 28x22 detached garage/workshop (power) with a covered area behind the shop for additional storage. A very welcoming rocking chair front porch and the patio off of the sunroom (that has windows galore) offer many options for bird and wildlife watching. Home features a large kitchen including a hu ge walk in pantry, a butcher block island and an eat-in dining room that is perfect for entertaining. Off of the dining room you will find a formal living room with fireplace and a sunroom and a side door that takes you to the concrete patio to enjoy morning coffee under the huge shade tree. The large master bedroom is adorned with trey ceilings, windows and a walk in closet. En suite features a jetted garden tub, separate shower and a double vanity. 2 additional bedrooms and 1 1/2 baths are off of the front hall, as well as a large laundry room. Bonus room offers an additional bedroom with massive closet, office space, workout area or storage, whatever you need.
Location
State GA
County Newton
Area 151 - Newton County
Lake Name None
Rooms
Bedroom Description Master on Main, Oversized Master, Split Bedroom Plan
Other Rooms Garage(s), Workshop
Basement Crawl Space
Main Level Bedrooms 3
Dining Room Open Concept
Interior
Interior Features Double Vanity, Entrance Foyer, Tray Ceiling(s), Walk-In Closet(s)
Heating Central, Electric, Heat Pump, Hot Water
Cooling Attic Fan, Ceiling Fan(s), Central Air, Heat Pump, Window Unit(s)
Flooring Carpet, Vinyl
Fireplaces Number 1
Fireplaces Type Living Room
Window Features Insulated Windows
Appliance Dishwasher, Electric Cooktop, Electric Oven, Electric Water Heater, Microwave, Range Hood
Laundry In Hall, Laundry Room
Exterior
Exterior Feature Private Yard
Parking Features Attached, Detached, Garage Faces Rear, Garage Faces Side, Kitchen Level, Parking Pad
Fence None
Pool None
Community Features None
Utilities Available Electricity Available, Water Available
Waterfront Description None
View Rural
Roof Type Shingle, Tar/Gravel
Street Surface Gravel
Accessibility None
Handicap Access None
Porch Deck, Front Porch, Patio, Side Porch
Total Parking Spaces 4
Building
Lot Description Back Yard, Creek On Lot, Cul-De-Sac, Landscaped, Private, Wooded
Story One and One Half
Sewer Septic Tank
Water Well
Architectural Style Country, Ranch, Traditional
Level or Stories One and One Half
Structure Type Aluminum Siding, Cement Siding, Vinyl Siding
New Construction No
Construction Status Resale
Schools
Elementary Schools Mansfield
Middle Schools Indian Creek
High Schools Alcovy
Others
Senior Community no
Restrictions false
Tax ID 0120000000011A00
Ownership Fee Simple
Financing no
Special Listing Condition None
Read Less Info
Want to know what your home might be worth? Contact us for a FREE valuation!

Our team is ready to help you sell your home for the highest possible price ASAP

Bought with Non FMLS Member
"My job is to find and attract mastery-based agents to the office, protect the culture, and make sure everyone is happy! "






