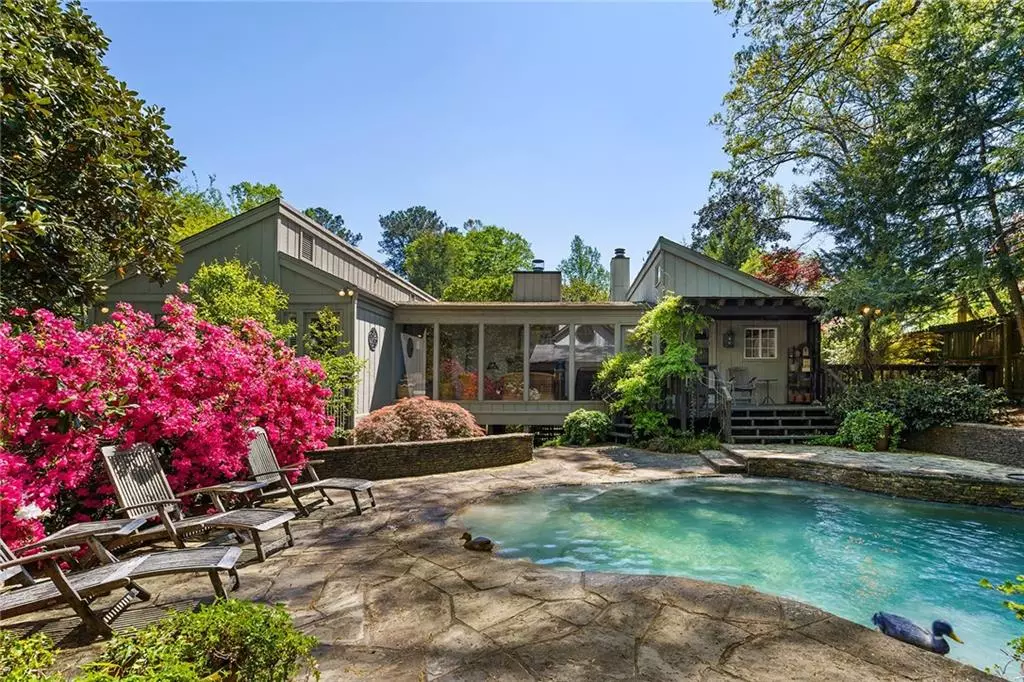$984,000
$1,049,995
6.3%For more information regarding the value of a property, please contact us for a free consultation.
4 Beds
3 Baths
3,420 SqFt
SOLD DATE : 11/10/2021
Key Details
Sold Price $984,000
Property Type Single Family Home
Sub Type Single Family Residence
Listing Status Sold
Purchase Type For Sale
Square Footage 3,420 sqft
Price per Sqft $287
Subdivision Peachtree Heights East
MLS Listing ID 6870211
Sold Date 11/10/21
Style Contemporary/Modern
Bedrooms 4
Full Baths 3
Construction Status Resale
HOA Y/N No
Originating Board FMLS API
Year Built 1972
Annual Tax Amount $7,445
Tax Year 2020
Lot Size 0.397 Acres
Acres 0.3971
Property Description
“The Bridge House” as it is known boasts soaring tongue and groove vaulted ceilings, as well as a central atrium, allowing for large windows to punctuate the walls and flood the interior with natural light. Natural hardwood floors complement the wooden ceilings and crisp white walls reflect light and create the perfect backdrop for artwork. Off the fireside living room, a sun-drenched all-season porch with stone floors, French doors, skylights and a balcony to the atrium is the perfect setting for summer dining. Charming Dutch doors open to the combination living area, which includes a large kitchen with an eat-in island and stainless-steel appliances. The fireside family room with floor-to-ceiling windows line the walls and frame the views of the resort-like zero-edge pool, stone patio, cabana and outdoor living area. Relax in the tranquil owner's suite, which boasts a fireplace, a dressing area, an en suite bathroom and two French doors opening to a private, wraparound deck. Traverse the window-lined walkway connecting the two sides of the home to discover the additional sleeping quarters. The en suite bedroom offers a spacious bedroom with a fireplace and a private balcony. A third bedroom, a laundry room, an indoor/outdoor elevator add distinctive access to this unique one-of-a-kind property. Perfect for use as an au pair suite, in-law suite or work from home space, this property also features a guest apartment with a separate entrance, a kitchen, living room, bedroom, bathroom and second laundry room and very large unfinished area awaiting your personal touch. Truly an urban oasis, this hidden gem is located one block from the picturesque Duck Pond and is near incredible restaurants, retail and all the perks of Buckhead living.
Location
State GA
County Fulton
Area 21 - Atlanta North
Lake Name None
Rooms
Bedroom Description Master on Main, Sitting Room
Other Rooms Pool House
Basement Driveway Access, Exterior Entry, Finished, Finished Bath, Partial
Main Level Bedrooms 3
Dining Room Separate Dining Room
Interior
Interior Features Beamed Ceilings, Cathedral Ceiling(s), Double Vanity, Elevator, High Ceilings 10 ft Main, High Speed Internet
Heating Forced Air, Natural Gas, Zoned
Cooling Attic Fan, Ceiling Fan(s), Central Air, Zoned
Flooring Hardwood
Fireplaces Number 3
Fireplaces Type Family Room, Gas Starter, Living Room, Master Bedroom
Window Features Skylight(s)
Appliance Dishwasher, Disposal, Dryer, Electric Oven, Gas Range, Microwave, Refrigerator, Self Cleaning Oven, Trash Compactor, Washer
Laundry Laundry Room, Main Level
Exterior
Exterior Feature Balcony, Garden, Rear Stairs, Storage
Parking Features Carport, Covered, Kitchen Level
Fence Back Yard, Fenced, Wood
Pool In Ground
Community Features Dog Park, Near Marta, Near Schools, Near Shopping, Near Trails/Greenway, Park, Playground, Pool, Restaurant, Sidewalks, Street Lights, Swim Team
Utilities Available Cable Available, Natural Gas Available, Phone Available, Water Available
Waterfront Description None
View Other
Roof Type Composition
Street Surface Paved
Accessibility Accessible Elevator Installed
Handicap Access Accessible Elevator Installed
Porch Deck, Front Porch, Patio, Rear Porch, Side Porch
Total Parking Spaces 5
Private Pool true
Building
Lot Description Private, Wooded
Story Two
Sewer Public Sewer
Water Public
Architectural Style Contemporary/Modern
Level or Stories Two
Structure Type Cedar
New Construction No
Construction Status Resale
Schools
Elementary Schools Garden Hills
Middle Schools Willis A. Sutton
High Schools North Atlanta
Others
Senior Community no
Restrictions false
Tax ID 17 010100020380
Special Listing Condition None
Read Less Info
Want to know what your home might be worth? Contact us for a FREE valuation!

Our team is ready to help you sell your home for the highest possible price ASAP

Bought with Berkshire Hathaway HomeServices Georgia Properties
"My job is to find and attract mastery-based agents to the office, protect the culture, and make sure everyone is happy! "






