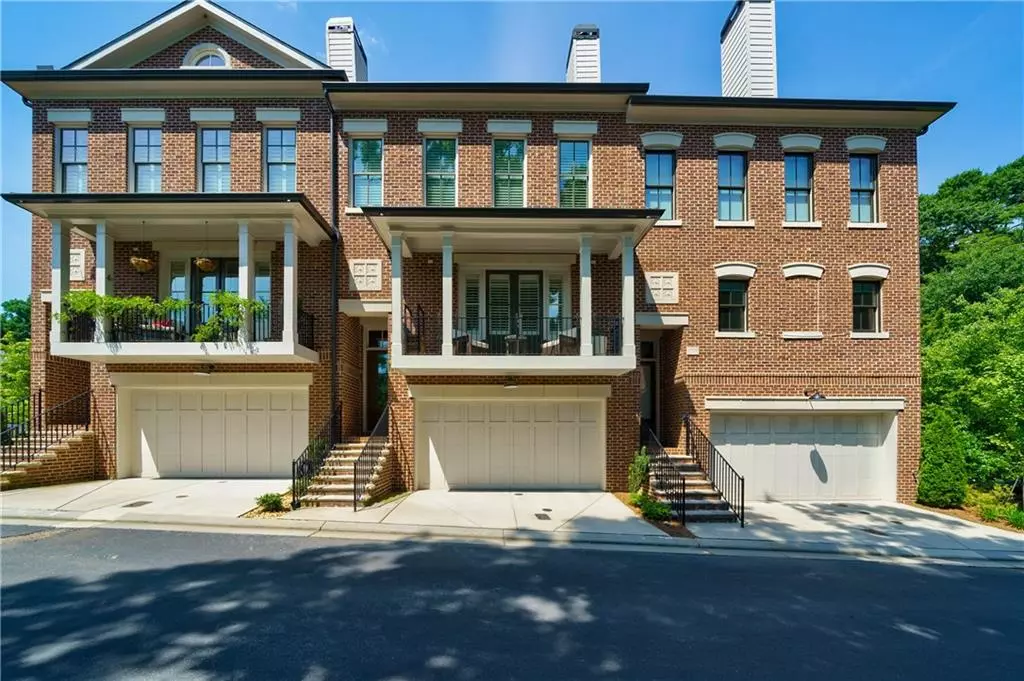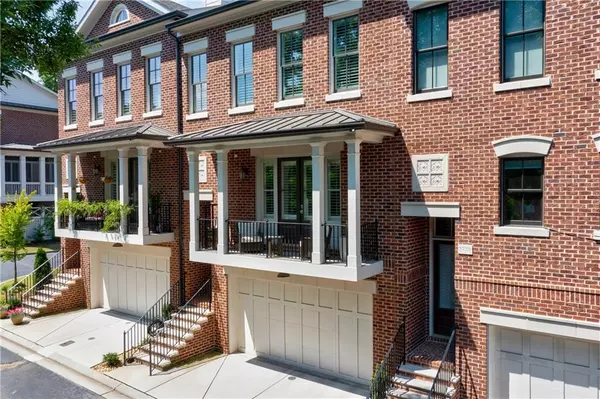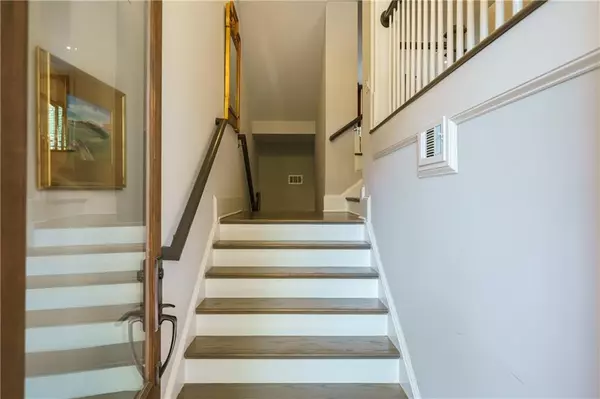$787,500
$799,000
1.4%For more information regarding the value of a property, please contact us for a free consultation.
3 Beds
3.5 Baths
2,400 SqFt
SOLD DATE : 11/08/2021
Key Details
Sold Price $787,500
Property Type Townhouse
Sub Type Townhouse
Listing Status Sold
Purchase Type For Sale
Square Footage 2,400 sqft
Price per Sqft $328
Subdivision 3700 Peachtree
MLS Listing ID 6949443
Sold Date 11/08/21
Style Townhouse, Traditional
Bedrooms 3
Full Baths 3
Half Baths 1
Construction Status Resale
HOA Fees $485
HOA Y/N Yes
Originating Board FMLS API
Year Built 2018
Annual Tax Amount $10,545
Tax Year 2020
Lot Size 1,045 Sqft
Acres 0.024
Property Description
Like new townhome in fabulous location, close to shops, restaurants and highway access! Beautifully crafted by Monte Hewett, the quality of construction is heads and shoulders above the competition and is in a small, private development of only 12 units. This home is located in the back of the complex, well off Peachtree. 10' ceilings on main and upper levels, and 9' ceilings in lower level. Light filled main level has chef quality kitchen with Thermador appliances and quartz counters, open to dining and family rooms. Family room has built-ins and wood burning fireplace, opening to balcony. Upstairs includes master suite with trey ceiling, spa like bath and walk-in closet, spacious second en-suite bedroom, plus laundry and extra nook perfect for home office or exercise equipment. Lower level has en-suite bedroom or bonus room which opens to private, fenced patio, plus a 2 car garage and storage space. You'll love the neutral paint colors, plantation shutters and wood floors in this barely lived in, move-in-ready townhome, perfectly located between Brookhaven and Buckhead! Seller willing to negotiate furniture, all mostly new and lightly lived on, as part of the sale.
Location
State GA
County Fulton
Area 21 - Atlanta North
Lake Name None
Rooms
Bedroom Description Other
Other Rooms None
Basement Daylight, Driveway Access, Exterior Entry, Finished, Finished Bath, Interior Entry
Dining Room Open Concept
Interior
Interior Features Bookcases, High Ceilings 9 ft Lower, High Ceilings 10 ft Main, High Ceilings 10 ft Upper, Walk-In Closet(s)
Heating Forced Air, Natural Gas
Cooling Ceiling Fan(s), Central Air
Flooring Carpet, Hardwood
Fireplaces Number 1
Fireplaces Type Family Room, Gas Starter
Window Features Plantation Shutters
Appliance Dishwasher, Disposal, Electric Oven, Gas Cooktop, Microwave, Refrigerator
Laundry In Hall, Upper Level
Exterior
Exterior Feature Balcony, Courtyard, Private Yard
Parking Features Garage, Garage Faces Front
Garage Spaces 2.0
Fence Back Yard
Pool None
Community Features Dog Park, Homeowners Assoc, Near Marta, Near Schools, Near Shopping
Utilities Available Cable Available, Electricity Available, Natural Gas Available, Phone Available, Sewer Available, Water Available
View Other
Roof Type Composition
Street Surface Asphalt
Accessibility None
Handicap Access None
Porch Patio
Total Parking Spaces 2
Building
Lot Description Landscaped, Level
Story Three Or More
Sewer Public Sewer
Water Public
Architectural Style Townhouse, Traditional
Level or Stories Three Or More
Structure Type Brick 4 Sides
New Construction No
Construction Status Resale
Schools
Elementary Schools Sara Rawson Smith
Middle Schools Willis A. Sutton
High Schools North Atlanta
Others
HOA Fee Include Maintenance Structure, Maintenance Grounds, Termite, Trash, Water
Senior Community no
Restrictions false
Tax ID 17 001000041899
Ownership Fee Simple
Financing yes
Special Listing Condition None
Read Less Info
Want to know what your home might be worth? Contact us for a FREE valuation!

Our team is ready to help you sell your home for the highest possible price ASAP

Bought with Dorsey Alston Realtors
"My job is to find and attract mastery-based agents to the office, protect the culture, and make sure everyone is happy! "






