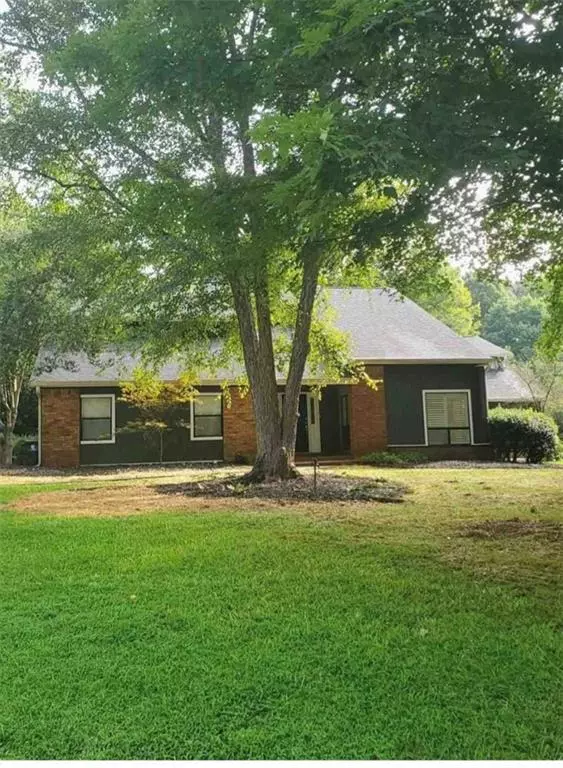$400,000
$400,000
For more information regarding the value of a property, please contact us for a free consultation.
5 Beds
3.5 Baths
3,909 SqFt
SOLD DATE : 01/06/2021
Key Details
Sold Price $400,000
Property Type Single Family Home
Sub Type Single Family Residence
Listing Status Sold
Purchase Type For Sale
Square Footage 3,909 sqft
Price per Sqft $102
Subdivision Manderley
MLS Listing ID 6813587
Sold Date 01/06/21
Style Contemporary/Modern
Bedrooms 5
Full Baths 3
Half Baths 1
Construction Status Resale
HOA Fees $550
HOA Y/N Yes
Originating Board FMLS API
Year Built 1985
Annual Tax Amount $5,056
Tax Year 2020
Lot Size 1.500 Acres
Acres 1.5
Property Description
One of a kind Absolutely gorgeous home nestled on large corner lot! Perfect for multi-generational living! This home won't last long with all of it's amenities!!!! Master on main with fireplace, master upstairs with fireplace, yes two master bedrooms!!! Beautiful gourmet kitchen with granite galore... Kitchen includes two dishwashers, Separate Ice maker, indoor gas grill, 6 burner gas stove with two warming drawers, Smart double convection oven, subzero refrigerator and custom pantry!!!! Must see this one! To die for pool house that includes game room/bedroom with fireplace, full bath, half bath, full kitchen, outside shower, outside water fountain, screened porch and storage room. Salt water In ground pool comes with custom pool cover... Must have Large workshop made of cedar wood, includes sink and double doors!!!! The grounds are like a park, Show and Sell...
Location
State GA
County Henry
Area 211 - Henry County
Lake Name None
Rooms
Bedroom Description In-Law Floorplan, Master on Main
Other Rooms Pool House, Second Residence, Workshop
Basement Crawl Space
Main Level Bedrooms 1
Dining Room Butlers Pantry, Separate Dining Room
Interior
Interior Features Bookcases, Entrance Foyer 2 Story, Walk-In Closet(s)
Heating Central, Natural Gas
Cooling Ceiling Fan(s), Central Air, Whole House Fan
Flooring Hardwood
Fireplaces Number 4
Fireplaces Type Family Room, Gas Starter, Keeping Room, Master Bedroom
Window Features None
Appliance Dishwasher, Double Oven, Gas Cooktop, Gas Oven, Gas Water Heater, Indoor Grill, Microwave, Refrigerator
Laundry In Garage
Exterior
Exterior Feature None
Parking Features Attached, Garage
Garage Spaces 2.0
Fence Wood
Pool In Ground
Community Features None
Utilities Available Cable Available
Waterfront Description None
View Other
Roof Type Composition
Street Surface Asphalt
Accessibility Accessible Bedroom
Handicap Access Accessible Bedroom
Porch Deck
Total Parking Spaces 2
Private Pool true
Building
Lot Description Back Yard, Lake/Pond On Lot, Private
Story Two
Sewer Septic Tank
Water Public
Architectural Style Contemporary/Modern
Level or Stories Two
New Construction No
Construction Status Resale
Schools
Elementary Schools Red Oak
Middle Schools Dutchtown
High Schools Dutchtown
Others
HOA Fee Include Swim/Tennis
Senior Community no
Restrictions true
Tax ID 013A01039000
Ownership Fee Simple
Financing no
Special Listing Condition None
Read Less Info
Want to know what your home might be worth? Contact us for a FREE valuation!

Our team is ready to help you sell your home for the highest possible price ASAP

Bought with Non FMLS Member
"My job is to find and attract mastery-based agents to the office, protect the culture, and make sure everyone is happy! "






