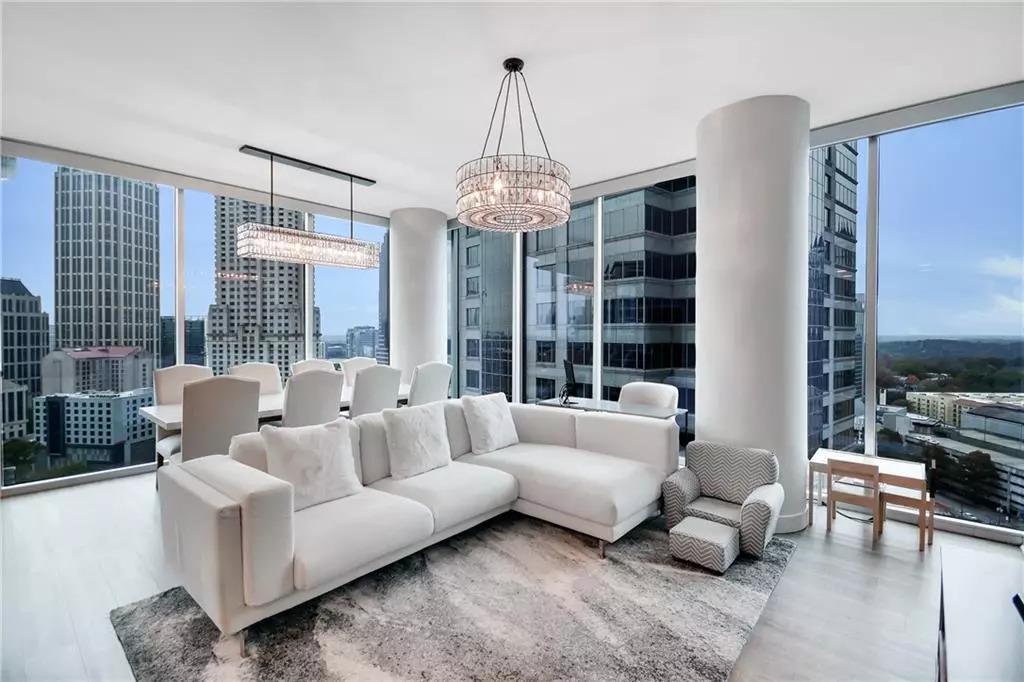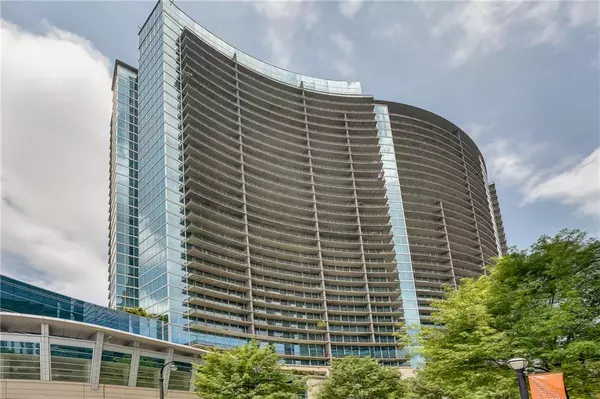$686,000
$729,900
6.0%For more information regarding the value of a property, please contact us for a free consultation.
2 Beds
2 Baths
1,386 SqFt
SOLD DATE : 12/31/2019
Key Details
Sold Price $686,000
Property Type Condo
Sub Type Condominium
Listing Status Sold
Purchase Type For Sale
Square Footage 1,386 sqft
Price per Sqft $494
Subdivision 1010 Midtown
MLS Listing ID 6646204
Sold Date 12/31/19
Style High Rise (6 or more stories)
Bedrooms 2
Full Baths 2
HOA Fees $500
Originating Board FMLS API
Year Built 2008
Annual Tax Amount $8,533
Tax Year 2018
Lot Size 1,393 Sqft
Property Description
Wonderfully upgraded 2/2 corner unit. Watch the sun rise over Stone Mountain, and set over sprawling northwestern skyline views. Motorized shades & new flooring throughout. Upgraded quartz countertop with matching 8-seat dining table. Modern kitchen with brand new high-end appliances and new solid wood cabinet doors throughout the unit (no original thermafoil). Built-in wine cooler and pullout wine rack with storage for 50 bottles plus liquor shelf. Master bedroom includes access to large balcony, double vanity and separate tub/shower. Walk-in closets with custom built-ins in both bedrooms. Second bedroom/office features full bath and access to great room. W/D and additional built-in storage in entrance foyer. Water heater replaced September 2019 with automatic flood stop control. This property now includes a 42 sqft climate controlled storage unit with interior access ($16K market price), and two prized side-by-side parking spaces next to the entryway. You won't find another unit like this in 10
Location
State GA
County Fulton
Rooms
Other Rooms None
Basement None
Dining Room Great Room
Interior
Interior Features Entrance Foyer 2 Story, High Ceilings 9 ft Main, High Speed Internet, Elevator, Entrance Foyer
Heating Electric, Forced Air
Cooling Ceiling Fan(s), Central Air
Flooring None
Fireplaces Type None
Laundry In Hall
Exterior
Exterior Feature Gas Grill, Balcony, Courtyard
Parking Features Assigned, Covered, Electric Vehicle Charging Station(s)
Garage Spaces 2.0
Fence None
Pool None
Community Features Concierge, Wine Storage
Utilities Available None
Waterfront Description None
View City
Roof Type Other
Building
Lot Description Level
Story Three Or More
Sewer Public Sewer
Water Public
New Construction No
Schools
Elementary Schools Springdale Park
Middle Schools David T Howard
High Schools Grady
Others
Senior Community no
Ownership Condominium
Special Listing Condition None
Read Less Info
Want to know what your home might be worth? Contact us for a FREE valuation!

Our team is ready to help you sell your home for the highest possible price ASAP

Bought with Virtual Properties Realty.com
"My job is to find and attract mastery-based agents to the office, protect the culture, and make sure everyone is happy! "






