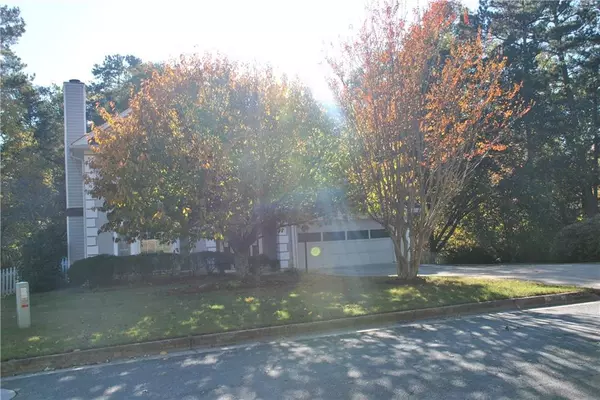$262,000
$258,900
1.2%For more information regarding the value of a property, please contact us for a free consultation.
4 Beds
2.5 Baths
2,012 SqFt
SOLD DATE : 12/19/2019
Key Details
Sold Price $262,000
Property Type Single Family Home
Sub Type Single Family Residence
Listing Status Sold
Purchase Type For Sale
Square Footage 2,012 sqft
Price per Sqft $130
Subdivision Huntcliff
MLS Listing ID 6643776
Sold Date 12/19/19
Style Traditional
Bedrooms 4
Full Baths 2
Half Baths 1
Construction Status Resale
HOA Y/N No
Originating Board FMLS API
Year Built 1988
Annual Tax Amount $2,713
Tax Year 2018
Lot Size 0.319 Acres
Acres 0.319
Property Description
This beautifully upgraded home in Lawrenceville's Huntcliff community has it all. It's family room features a tiled fireplace surrounded by built-ins. Clean laminate floors throughout home. Bright separate dining room next to it's kitchen with stainless steel appliances, granite countertops and a breakfast nook. Laundry closet is on the main level. Includes spacious Master Suite with trey ceiling, large walk-in closet plus bonus space, brand-new updated tub, separate enclosed frameless glass shower with all the trimmings not excluding a heater to warm up the space. Lots of entertaining space with it's oversize concrete deck spanning the whole width of the house overlooking the spacious backyard. While the home is occupied, it certainly doesn't feel lived in. This home is neutral and well cared for. Swim/Tennis community with a playground if homeowner joins the HOA. Close to I-85 & 316.
Location
State GA
County Gwinnett
Area 63 - Gwinnett County
Lake Name None
Rooms
Bedroom Description None
Other Rooms None
Basement None
Dining Room Separate Dining Room
Interior
Interior Features Bookcases, Double Vanity, Tray Ceiling(s), Walk-In Closet(s)
Heating Central
Cooling Central Air
Flooring Ceramic Tile, Hardwood, Vinyl
Fireplaces Number 1
Fireplaces Type Gas Log
Window Features Insulated Windows
Appliance Dishwasher, Disposal, Electric Cooktop, Electric Oven, Gas Water Heater
Laundry In Kitchen, Main Level
Exterior
Exterior Feature Private Yard
Parking Features Garage
Garage Spaces 2.0
Fence Fenced
Pool None
Community Features Pool
Utilities Available Cable Available, Electricity Available, Natural Gas Available, Sewer Available, Underground Utilities, Water Available
Waterfront Description None
View Other
Roof Type Composition
Street Surface Asphalt
Accessibility None
Handicap Access None
Porch Deck
Total Parking Spaces 2
Building
Lot Description Back Yard
Story Two
Sewer Public Sewer
Water Public
Architectural Style Traditional
Level or Stories Two
Structure Type Synthetic Stucco, Vinyl Siding
New Construction No
Construction Status Resale
Schools
Elementary Schools Jackson - Gwinnett
Middle Schools Northbrook
High Schools Peachtree Ridge
Others
Senior Community no
Restrictions false
Tax ID R7112 400
Ownership Fee Simple
Financing yes
Special Listing Condition None
Read Less Info
Want to know what your home might be worth? Contact us for a FREE valuation!

Our team is ready to help you sell your home for the highest possible price ASAP

Bought with REDFIN CORPORATION
"My job is to find and attract mastery-based agents to the office, protect the culture, and make sure everyone is happy! "






