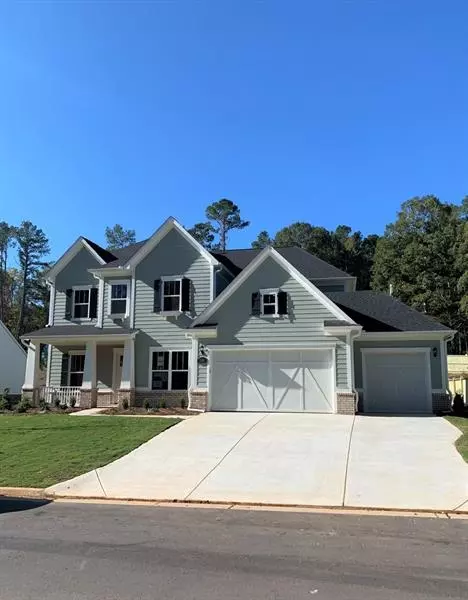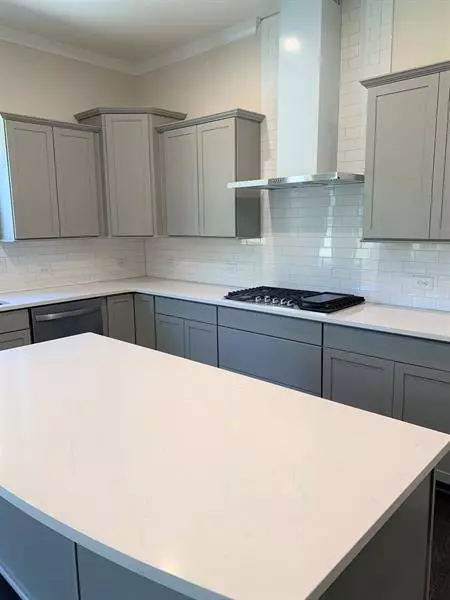$449,990
$449,990
For more information regarding the value of a property, please contact us for a free consultation.
5 Beds
3.5 Baths
3,633 SqFt
SOLD DATE : 03/24/2020
Key Details
Sold Price $449,990
Property Type Single Family Home
Sub Type Single Family Residence
Listing Status Sold
Purchase Type For Sale
Square Footage 3,633 sqft
Price per Sqft $123
Subdivision Summerhour
MLS Listing ID 6640373
Sold Date 03/24/20
Style Craftsman
Bedrooms 5
Full Baths 3
Half Baths 1
HOA Fees $850
Originating Board FMLS API
Year Built 2019
Tax Year 2019
Property Description
Pulte Homes New Construction in the sought-out Harrison High School district of West Cobb! This is our charming Riverton floor plan within our NEW SECOND PHASE. This new Riverton home features a full guest suite added on the main level, fully upgraded & oversized Owner's Suite spa-like bath. Open concept layout with 10 ft. ceilings, a spacious loft area on the second level & a gathering room that opens into the gourmet kitchen. The upgraded gourmet kitchen features a beautiful quartz island with Brellin Stone Gray cabinets, upgraded stainless steel appliances, and a chef-style gas range beneath a stainless steel vent hood with backsplash all the way up to the ceiling! Plenty of room with a 3 Car Garage + an additional 4 Foot Garage Extension added. Wooded front view. Spacious backyard to enjoy! This home is a must see tucked & nestled in the woods of Kennesaw, but yet so close to everything! Special incentives available for this Ready to Move in home at Summerhour!
Location
State GA
County Cobb
Rooms
Other Rooms None
Basement None
Dining Room Butlers Pantry, Separate Dining Room
Interior
Interior Features High Ceilings 10 ft Main, High Ceilings 9 ft Upper, High Speed Internet, Entrance Foyer, His and Hers Closets, Other, Tray Ceiling(s), Walk-In Closet(s)
Heating Central
Cooling Zoned
Flooring None
Fireplaces Number 1
Fireplaces Type Gas Log, Gas Starter, Great Room, Living Room
Laundry Upper Level
Exterior
Exterior Feature Other, Private Yard
Parking Features Garage
Garage Spaces 3.0
Fence None
Pool None
Community Features Clubhouse, Guest Suite, Homeowners Assoc, Park, Playground, Pool, Sidewalks, Street Lights
Utilities Available None
Waterfront Description None
View Other
Roof Type Shingle
Building
Lot Description Level, Wooded
Story Two
Sewer Public Sewer
Water Public
New Construction No
Schools
Elementary Schools Bullard
Middle Schools Mcclure
High Schools Harrison
Others
Senior Community no
Special Listing Condition None
Read Less Info
Want to know what your home might be worth? Contact us for a FREE valuation!

Our team is ready to help you sell your home for the highest possible price ASAP

Bought with Ansley Atlanta Real Estate
"My job is to find and attract mastery-based agents to the office, protect the culture, and make sure everyone is happy! "






