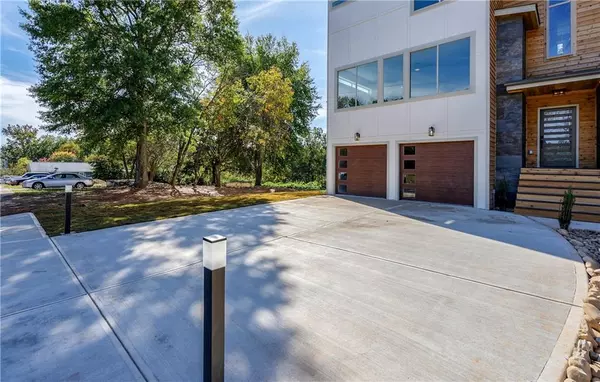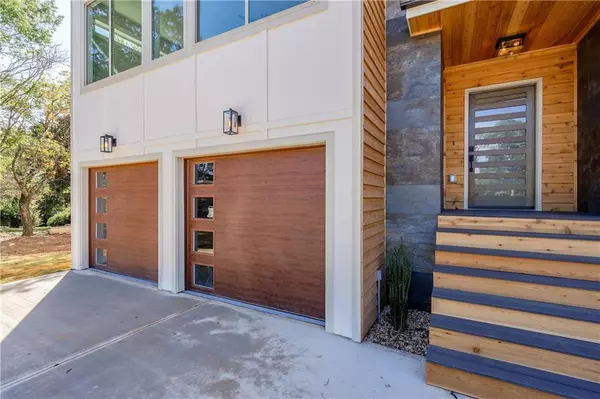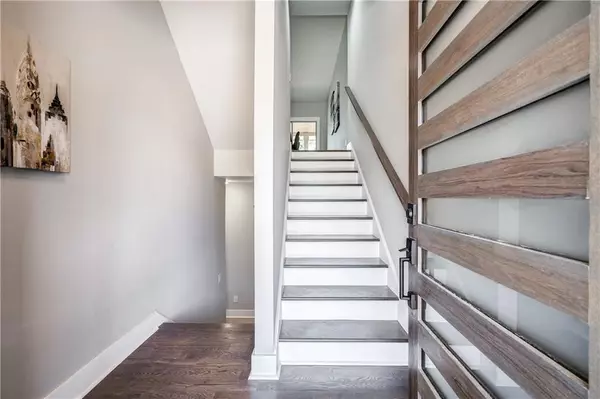$560,000
$559,900
For more information regarding the value of a property, please contact us for a free consultation.
3 Beds
3.5 Baths
2,551 SqFt
SOLD DATE : 03/16/2020
Key Details
Sold Price $560,000
Property Type Townhouse
Sub Type Townhouse
Listing Status Sold
Purchase Type For Sale
Square Footage 2,551 sqft
Price per Sqft $219
Subdivision Edgewood
MLS Listing ID 6637503
Sold Date 03/16/20
Style Townhouse
Bedrooms 3
Full Baths 3
Half Baths 1
Construction Status New Construction
HOA Y/N No
Originating Board FMLS API
Year Built 2019
Annual Tax Amount $731
Tax Year 2018
Lot Size 8,712 Sqft
Acres 0.2
Property Description
With the LOCATION being everything, this home gets you the best of both worlds. This modern townhome is located in the heart of Edgewood (with lots of construction and development in the process) and close to entertainment, dining & shopping. Positioned less than 10 minutes from the Beltline, Ponce City Market, Krog Street Market, Krog Street Tunnel and less than 5 minutes from Little Five Points and tons of activities, shops, and restaurants, you, family & friends have lots to indulge in. This stylish and modern, yet elegant townhome has everything you need, open floorplan, 2 story foyer with a modern dramatic chandelier, 10-foot ceilings, hardwood floors (including 2 bedrooms), large windows to capture lots of natural light, a huge custom island, double-stack cabinets, custom pendant lighting, a blue tooth speaker in the recessed kitchen light, a touch faucet, 5 burner stove, a wine cooler in the butlers pantry, Shiplap accents, floating shelves, custom closets, barn doors, pocket doors, switch controlled defog mirror in the master bathroom, large master shower with a bench, porcelain tile, cabinets in the laundry room for extra storage, a large covered deck with a fireplace and tv hookup, a covered patio and much more. It's a home you must walk through to truly appreciate. ******PLEASE VIEW THE VIRTUAL TOUR******
Location
State GA
County Dekalb
Area 24 - Atlanta North
Lake Name None
Rooms
Other Rooms None
Basement Daylight, Finished, Finished Bath, Interior Entry
Dining Room Butlers Pantry, Open Concept
Interior
Interior Features Disappearing Attic Stairs, Double Vanity, Entrance Foyer 2 Story, High Ceilings 9 ft Lower, High Ceilings 9 ft Upper, High Ceilings 10 ft Main, Low Flow Plumbing Fixtures, Walk-In Closet(s), Other
Heating Central, Forced Air, Natural Gas, Zoned
Cooling Ceiling Fan(s), Central Air, Zoned
Flooring Ceramic Tile, Hardwood
Fireplaces Number 2
Fireplaces Type Family Room, Outside
Window Features Insulated Windows
Appliance Dishwasher, Disposal, Gas Cooktop, Gas Oven, Gas Range, Gas Water Heater, Refrigerator
Laundry In Hall, Laundry Room, Upper Level
Exterior
Exterior Feature Balcony
Parking Features Attached, Garage, Garage Door Opener
Garage Spaces 2.0
Fence None
Pool None
Community Features None
Utilities Available Cable Available, Electricity Available, Natural Gas Available, Phone Available, Sewer Available, Water Available
View Other
Roof Type Composition
Street Surface Paved
Accessibility None
Handicap Access None
Porch Covered, Deck, Patio
Total Parking Spaces 2
Building
Lot Description Landscaped, Level
Story Three Or More
Sewer Public Sewer
Water Public
Architectural Style Townhouse
Level or Stories Three Or More
Structure Type Cedar, Cement Siding
New Construction No
Construction Status New Construction
Schools
Elementary Schools Toomer
Middle Schools King
High Schools Maynard H. Jackson, Jr.
Others
Senior Community no
Restrictions false
Tax ID 15 210 03 014
Ownership Fee Simple
Financing no
Special Listing Condition None
Read Less Info
Want to know what your home might be worth? Contact us for a FREE valuation!

Our team is ready to help you sell your home for the highest possible price ASAP

Bought with Compass
"My job is to find and attract mastery-based agents to the office, protect the culture, and make sure everyone is happy! "






