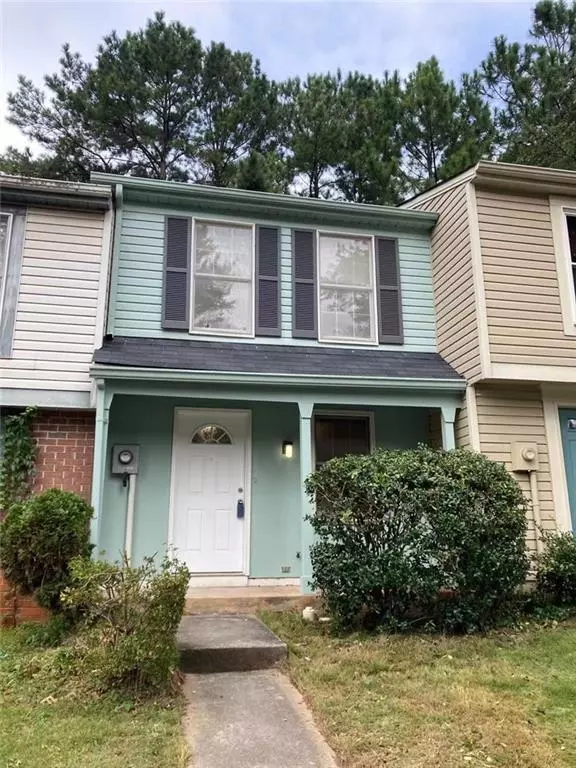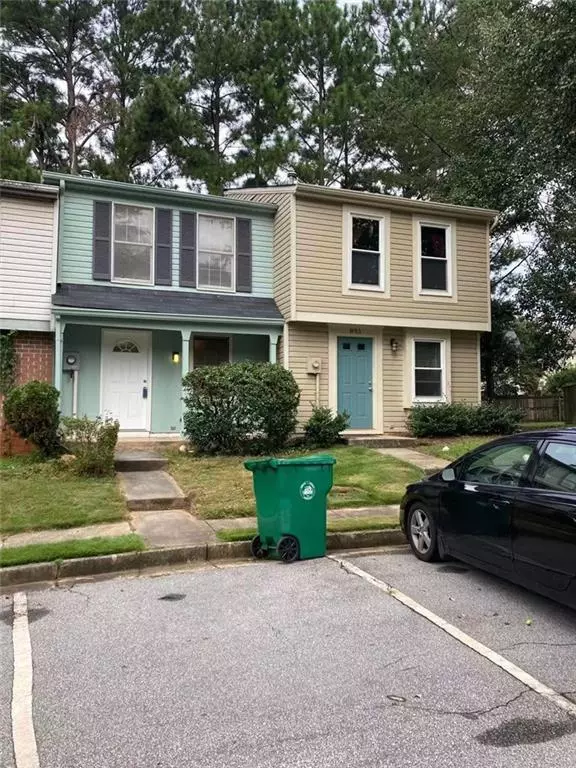$186,000
$185,000
0.5%For more information regarding the value of a property, please contact us for a free consultation.
2 Beds
1.5 Baths
1,012 SqFt
SOLD DATE : 10/21/2021
Key Details
Sold Price $186,000
Property Type Townhouse
Sub Type Townhouse
Listing Status Sold
Purchase Type For Sale
Square Footage 1,012 sqft
Price per Sqft $183
Subdivision Royal Towne Park
MLS Listing ID 6935793
Sold Date 10/21/21
Style Townhouse, Traditional
Bedrooms 2
Full Baths 1
Half Baths 1
Construction Status Resale
HOA Fees $200
HOA Y/N Yes
Originating Board FMLS API
Year Built 1984
Annual Tax Amount $2,734
Tax Year 2020
Lot Size 1,049 Sqft
Acres 0.0241
Property Description
Cute and upgraded townhome, upgraded, spacious, and fenced in yard in a prime Decatur location. Excellent investment at this price point whether you buy to occupy or rent out or both. New roof, new AC and new floor. This quiet community is situated behind Decatur's Legacy Park and the amazing East Decatur Greenway trail, seconds from all the dining and shops Downtown Avondale and Decatur Square has to offer, easily accessible to Emory, CDC, Marta and the Farmers Market. The location is perfect! Income potential as well, with a $33/monthly HOA fee. This is a great opportunity to own the home of your dreams at an excellent price.
Location
State GA
County Dekalb
Area 52 - Dekalb-West
Lake Name None
Rooms
Bedroom Description Oversized Master
Other Rooms None
Basement None
Dining Room Open Concept
Interior
Interior Features High Speed Internet
Heating Central, Hot Water, Natural Gas
Cooling Ceiling Fan(s), Central Air
Fireplaces Type None
Window Features Insulated Windows
Appliance Dishwasher, Disposal, Dryer, Gas Oven, Gas Range, Gas Water Heater, Microwave, Refrigerator, Washer
Laundry In Hall, Upper Level
Exterior
Exterior Feature Courtyard, Private Front Entry, Private Rear Entry, Storage
Parking Features Assigned, Parking Lot
Fence Back Yard, Fenced, Privacy, Wood
Pool None
Community Features Homeowners Assoc
Utilities Available Cable Available, Electricity Available, Natural Gas Available, Phone Available, Sewer Available, Water Available
Waterfront Description None
View City
Roof Type Shingle
Street Surface Asphalt
Accessibility Accessible Doors, Accessible Entrance
Handicap Access Accessible Doors, Accessible Entrance
Porch Patio
Total Parking Spaces 2
Building
Lot Description Back Yard, Level
Story Two
Sewer Public Sewer
Water Public
Architectural Style Townhouse, Traditional
Level or Stories Two
Structure Type Aluminum Siding
New Construction No
Construction Status Resale
Schools
Elementary Schools Avondale
Middle Schools Druid Hills
High Schools Druid Hills
Others
Senior Community no
Restrictions false
Tax ID 15 233 12 093
Ownership Fee Simple
Financing no
Special Listing Condition None
Read Less Info
Want to know what your home might be worth? Contact us for a FREE valuation!

Our team is ready to help you sell your home for the highest possible price ASAP

Bought with Golley Realty Group
"My job is to find and attract mastery-based agents to the office, protect the culture, and make sure everyone is happy! "






