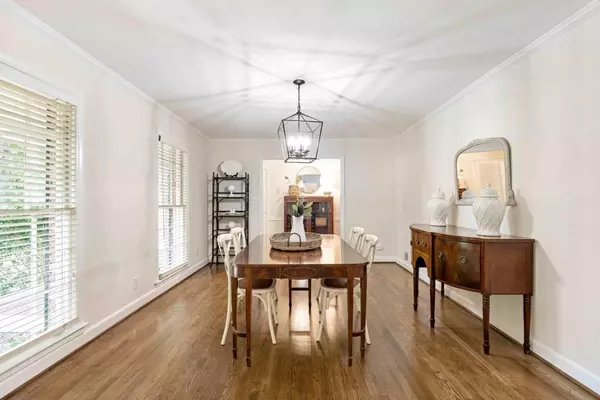$539,500
$550,000
1.9%For more information regarding the value of a property, please contact us for a free consultation.
4 Beds
3 Baths
3,026 SqFt
SOLD DATE : 10/20/2021
Key Details
Sold Price $539,500
Property Type Single Family Home
Sub Type Single Family Residence
Listing Status Sold
Purchase Type For Sale
Square Footage 3,026 sqft
Price per Sqft $178
Subdivision Wyndham Hills
MLS Listing ID 6944137
Sold Date 10/20/21
Style Ranch, Traditional
Bedrooms 4
Full Baths 3
Construction Status Resale
HOA Y/N No
Originating Board FMLS API
Year Built 1960
Annual Tax Amount $3,392
Tax Year 2020
Lot Size 0.459 Acres
Acres 0.459
Property Description
Brick Beauty in the heart of the Sandy Springs Park District! Walk to the Abernathy Greenway AND the 24 acre Lost Corner Nature Preserve. This well maintained classic ranch features a renovated kitchen with shaker style cabinets, new quartzite, new fixtures and stainless appliances. You will LOVE the light filled sunroom that flows out to the perfect party deck! Main level has gleaming hardwoods, NEW paint, NEW fixtures and a master suite with access to the deck that overlooks the extremely private yard. The terrace level has a custom wine tasting room, game and bar area, workshop, bedroom / office space AND plenty of storage! This home is meticulously maintained and MOVE IN READY! Fully fenced back yard is perfect for kids and pets. Minutes from Spalding Drive ES ( smallest school in Fulton County and truly a n'hood school). Walk to the Sandy Springs City Center, shops and restaurants. PERFECT location...only minutes from 400 and 285, yet tucked away in the quiet Wyndham Hills n'hood. Option to join Mark Trail Swim/Tennis.
Location
State GA
County Fulton
Area 131 - Sandy Springs
Lake Name None
Rooms
Bedroom Description Master on Main
Other Rooms Outbuilding
Basement Bath/Stubbed, Daylight, Exterior Entry, Finished Bath, Interior Entry, Unfinished
Main Level Bedrooms 3
Dining Room Seats 12+, Separate Dining Room
Interior
Interior Features Bookcases, Entrance Foyer, High Speed Internet
Heating Central, Natural Gas
Cooling Central Air
Flooring Carpet, Hardwood
Fireplaces Number 1
Fireplaces Type Family Room, Gas Starter
Window Features Insulated Windows
Appliance Dishwasher, Double Oven, Electric Oven, Gas Range, Refrigerator, Self Cleaning Oven
Laundry In Basement
Exterior
Exterior Feature Garden, Private Yard
Parking Features Drive Under Main Level, Garage
Garage Spaces 2.0
Fence Back Yard, Fenced
Pool None
Community Features Street Lights
Utilities Available Cable Available, Electricity Available, Natural Gas Available, Phone Available, Sewer Available, Water Available
Waterfront Description None
View Other
Roof Type Composition
Street Surface Asphalt
Accessibility None
Handicap Access None
Porch Front Porch, Rear Porch
Total Parking Spaces 2
Building
Lot Description Back Yard, Front Yard, Landscaped, Private
Story One
Sewer Public Sewer
Water Public
Architectural Style Ranch, Traditional
Level or Stories One
Structure Type Brick 4 Sides
New Construction No
Construction Status Resale
Schools
Elementary Schools Spalding Drive
Middle Schools Sandy Springs
High Schools North Springs
Others
Senior Community no
Restrictions false
Tax ID 17 012700010142
Ownership Fee Simple
Financing no
Special Listing Condition None
Read Less Info
Want to know what your home might be worth? Contact us for a FREE valuation!

Our team is ready to help you sell your home for the highest possible price ASAP

Bought with Pam Sewell Realty
"My job is to find and attract mastery-based agents to the office, protect the culture, and make sure everyone is happy! "






