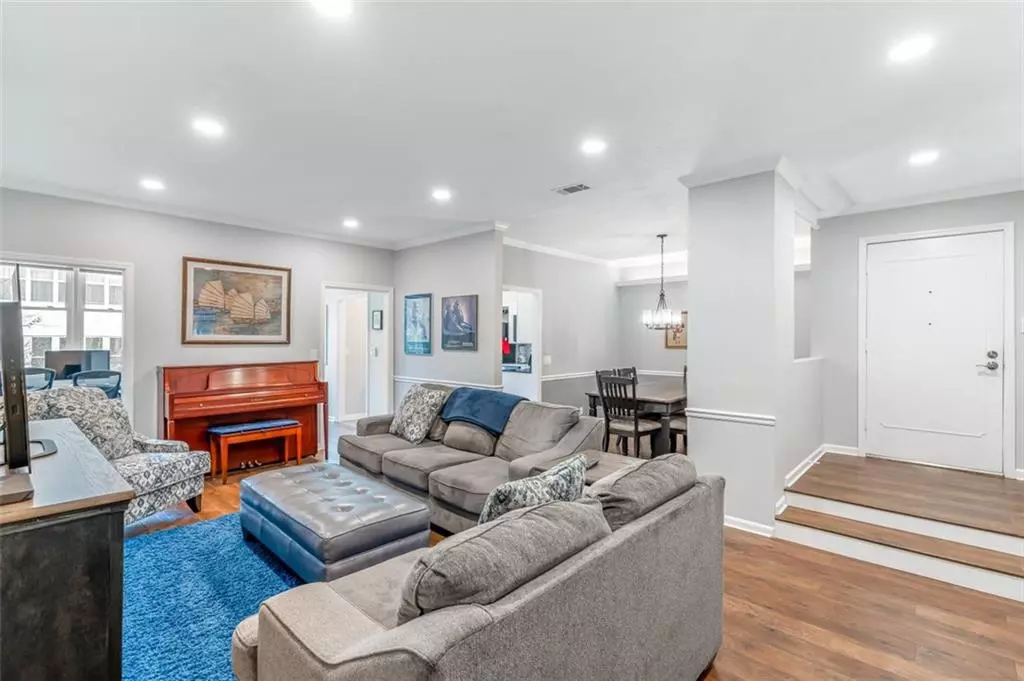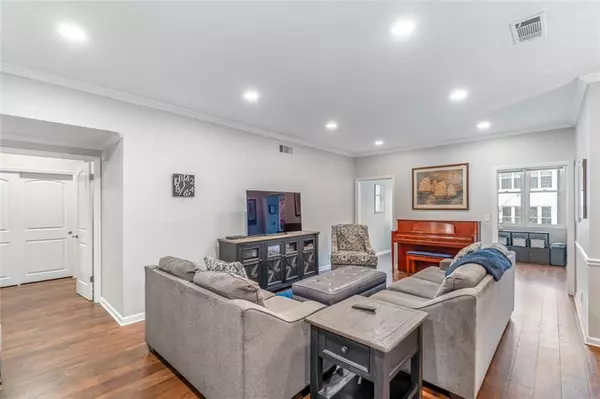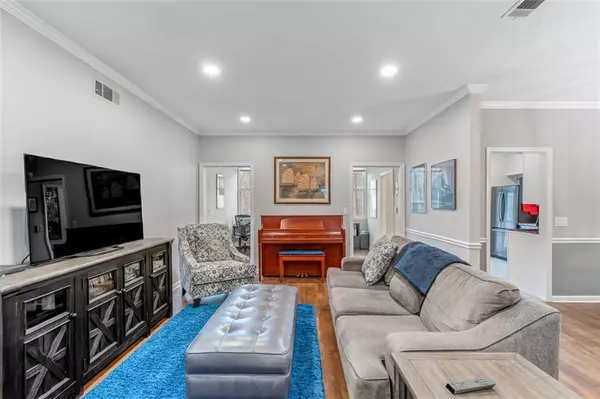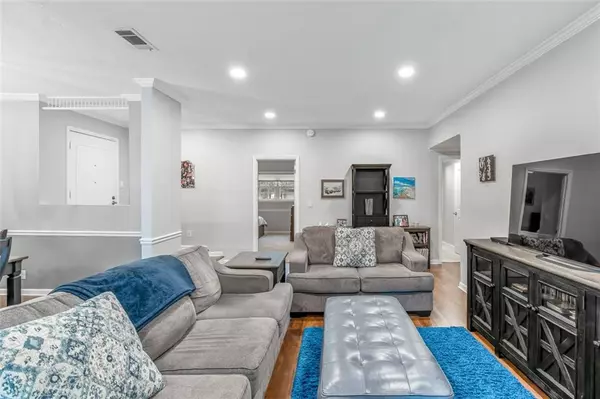$300,000
$285,000
5.3%For more information regarding the value of a property, please contact us for a free consultation.
2 Beds
2 Baths
1,728 SqFt
SOLD DATE : 10/18/2021
Key Details
Sold Price $300,000
Property Type Condo
Sub Type Condominium
Listing Status Sold
Purchase Type For Sale
Square Footage 1,728 sqft
Price per Sqft $173
Subdivision The Cloisters
MLS Listing ID 6937747
Sold Date 10/18/21
Style Traditional
Bedrooms 2
Full Baths 2
Construction Status Resale
HOA Fees $385
HOA Y/N Yes
Originating Board FMLS API
Year Built 1975
Annual Tax Amount $2,978
Tax Year 2020
Lot Size 1,698 Sqft
Acres 0.039
Property Description
Adorable renovated true 2 bedroom condo with attached garage and only a few steps to enter! Updated kitchen features granite countertops and newer appliances. Cozy Office/Den with wood-burning fireplace connects to the spacious living room, with new recessed lighting, and dining room with ample seating. Roommate floor plan offers a spacious guest bedroom with updated en-suite and accessible laundry. Beautiful primary suite with upgraded shower, commode, and double closets with custom built-ins. Travel is a breeze with a convenient ITP Sandy Springs location close to Glenridge, North Buckhead, 285, 400, prime grocery shopping, stores, & restaurants!
Location
State GA
County Fulton
Area 132 - Sandy Springs
Lake Name None
Rooms
Bedroom Description Master on Main
Other Rooms None
Basement None
Main Level Bedrooms 2
Dining Room Open Concept, Separate Dining Room
Interior
Interior Features Entrance Foyer, Low Flow Plumbing Fixtures, Tray Ceiling(s), Walk-In Closet(s)
Heating Central, Natural Gas
Cooling Ceiling Fan(s), Central Air
Flooring Carpet, Ceramic Tile, Vinyl
Fireplaces Number 1
Fireplaces Type Other Room, Wood Burning Stove
Window Features None
Appliance Dishwasher, Disposal, Electric Range, Microwave, Refrigerator
Laundry In Hall
Exterior
Exterior Feature Courtyard, Other
Parking Features Attached, Garage
Garage Spaces 2.0
Fence None
Pool None
Community Features Clubhouse, Homeowners Assoc, Near Marta, Near Shopping, Pool, Public Transportation, Street Lights
Utilities Available Cable Available, Underground Utilities
View Other
Roof Type Composition
Street Surface Paved
Accessibility None
Handicap Access None
Porch None
Total Parking Spaces 2
Building
Lot Description Level
Story One
Sewer Public Sewer
Water Public
Architectural Style Traditional
Level or Stories One
Structure Type Brick 4 Sides
New Construction No
Construction Status Resale
Schools
Elementary Schools High Point
Middle Schools Ridgeview Charter
High Schools Riverwood International Charter
Others
HOA Fee Include Maintenance Structure, Maintenance Grounds, Pest Control, Swim/Tennis, Termite, Trash, Water
Senior Community no
Restrictions true
Tax ID 17 009300090805
Ownership Condominium
Financing no
Special Listing Condition None
Read Less Info
Want to know what your home might be worth? Contact us for a FREE valuation!

Our team is ready to help you sell your home for the highest possible price ASAP

Bought with Compass
"My job is to find and attract mastery-based agents to the office, protect the culture, and make sure everyone is happy! "






