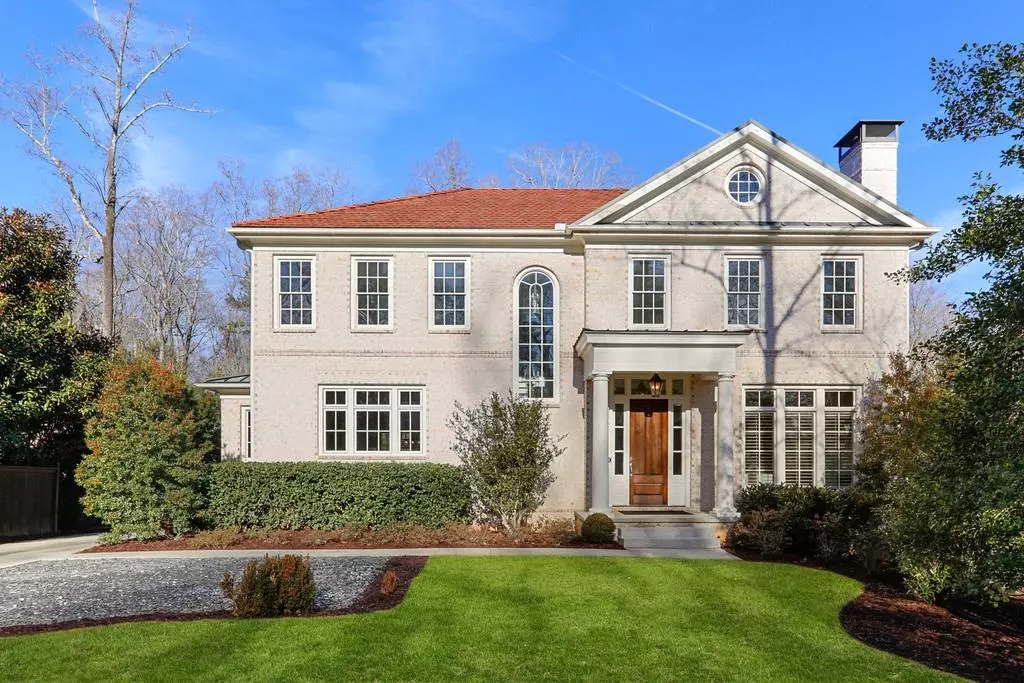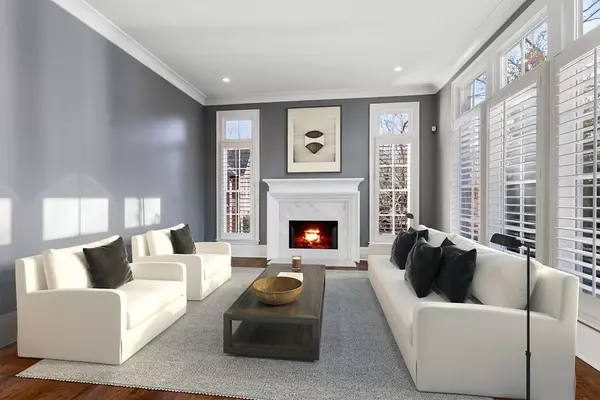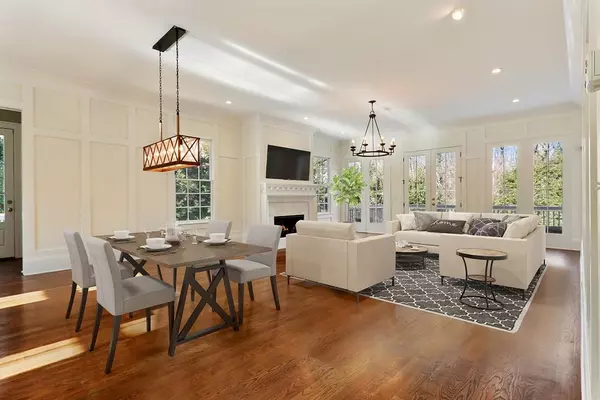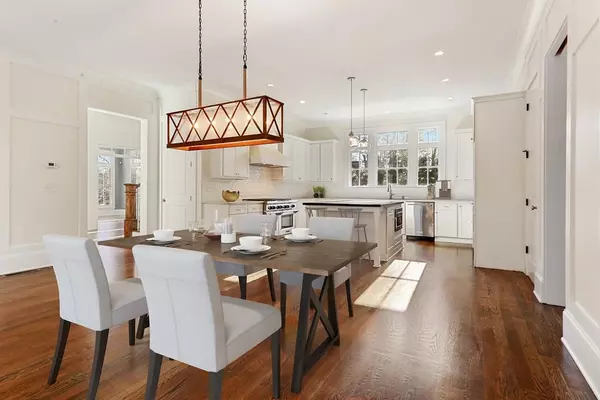$1,199,000
$1,199,000
For more information regarding the value of a property, please contact us for a free consultation.
4 Beds
4.5 Baths
4,013 SqFt
SOLD DATE : 07/14/2021
Key Details
Sold Price $1,199,000
Property Type Single Family Home
Sub Type Single Family Residence
Listing Status Sold
Purchase Type For Sale
Square Footage 4,013 sqft
Price per Sqft $298
Subdivision Druid Hills
MLS Listing ID 6859567
Sold Date 07/14/21
Style Traditional
Bedrooms 4
Full Baths 4
Half Baths 1
Construction Status Resale
HOA Y/N No
Originating Board FMLS API
Year Built 2017
Annual Tax Amount $23,883
Tax Year 2020
Lot Size 0.400 Acres
Acres 0.4
Property Description
Rare opportunity featuring newer construction by Philip Clark Builders in Historic Druid Hills, boasting traditional architecture with modern, sophisticated finishes throughout. This is easy, elevated, one-floor living at it's best! The main floor boasts a fireside, living room as well as the incredible, open kitchen/family room complete with a generous fireplace, French doors out to a large deck and a true, Chef's kitchen with walk-in pantry and high-end appliances. Soaring ceilings continue into the owner's suite which boast access to outdoor space as well as a stunning bath with beautiful marble shower and spacious closets. Upstairs hosts three guest bedrooms and a large, flex-room for home offices, media room or play room for children. With an elevator shaft in place and a full unfinished basement, this is a rare find in one of Atlantas premier neighborhoods. Adjacent to the 22 acre Deepdene Park and with close proximity to Emory campus, downtown Decatur and multiple parks and green spaces.
Location
State GA
County Dekalb
Area 52 - Dekalb-West
Lake Name None
Rooms
Bedroom Description Master on Main
Other Rooms None
Basement Bath/Stubbed, Daylight, Full, Unfinished
Main Level Bedrooms 1
Dining Room Open Concept
Interior
Interior Features High Ceilings 10 ft Main, High Ceilings 9 ft Upper, High Speed Internet, Entrance Foyer, Permanent Attic Stairs, Walk-In Closet(s)
Heating Forced Air, Natural Gas, Heat Pump
Cooling Central Air
Flooring Carpet, Hardwood
Fireplaces Number 2
Fireplaces Type Family Room, Gas Starter, Great Room, Living Room
Window Features None
Appliance Dishwasher, Disposal, Refrigerator, Gas Range, Gas Water Heater, Gas Oven, Microwave, Range Hood
Laundry Upper Level
Exterior
Exterior Feature Private Yard, Rain Barrel/Cistern(s)
Parking Features Detached
Fence None
Pool None
Community Features Public Transportation, Park, Playground, Sidewalks, Street Lights, Near Schools, Near Shopping
Utilities Available None
Waterfront Description None
View Other
Roof Type Tile
Street Surface None
Accessibility None
Handicap Access None
Porch Deck
Building
Lot Description Back Yard, Level, Private
Story Three Or More
Sewer Public Sewer
Water Public
Architectural Style Traditional
Level or Stories Three Or More
Structure Type Brick 4 Sides
New Construction No
Construction Status Resale
Schools
Elementary Schools Fernbank
Middle Schools Druid Hills
High Schools Druid Hills
Others
Senior Community no
Restrictions false
Tax ID 15 244 01 009
Special Listing Condition None
Read Less Info
Want to know what your home might be worth? Contact us for a FREE valuation!

Our team is ready to help you sell your home for the highest possible price ASAP

Bought with Harry Norman Realtors
"My job is to find and attract mastery-based agents to the office, protect the culture, and make sure everyone is happy! "






