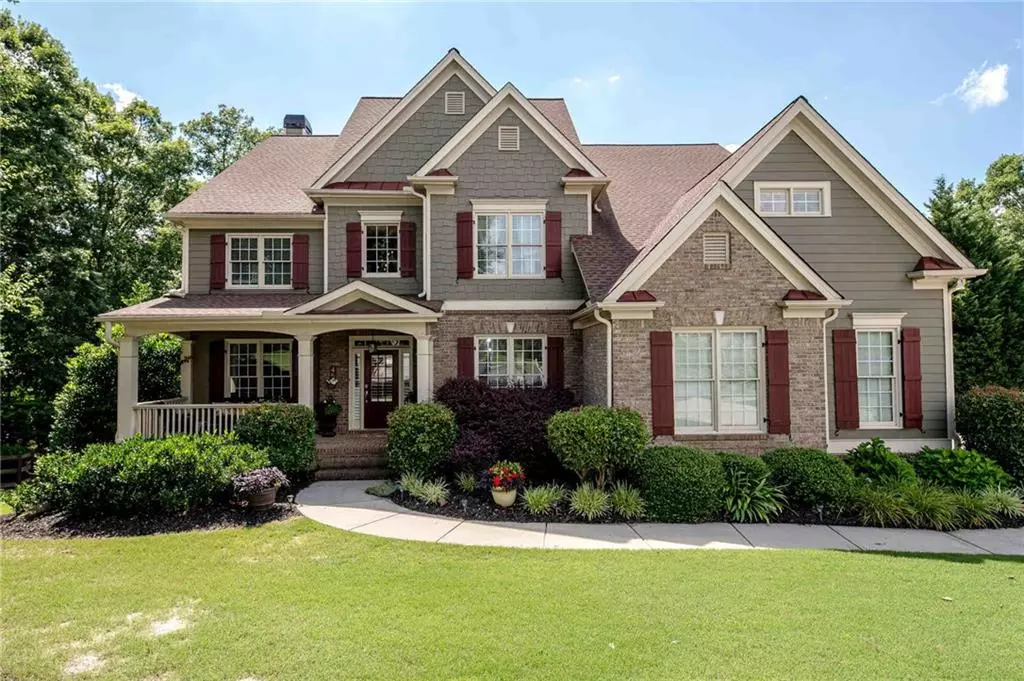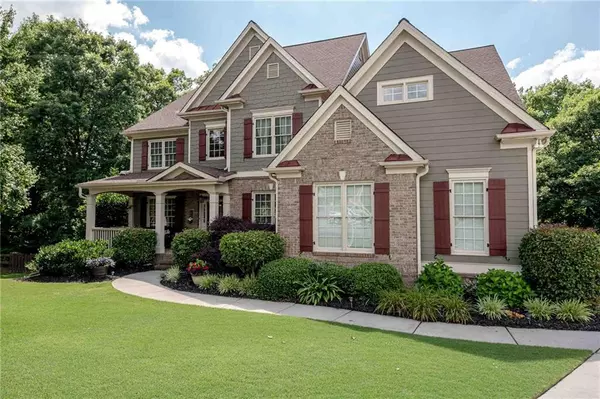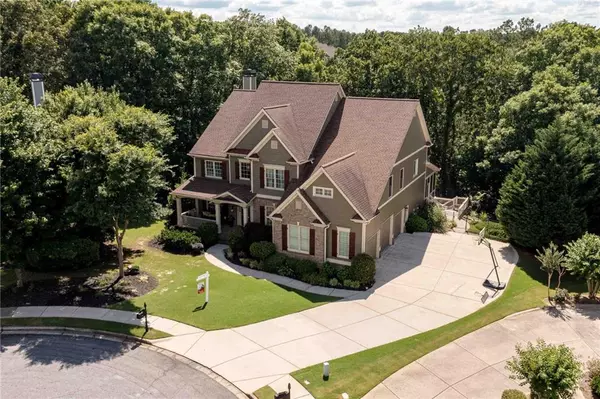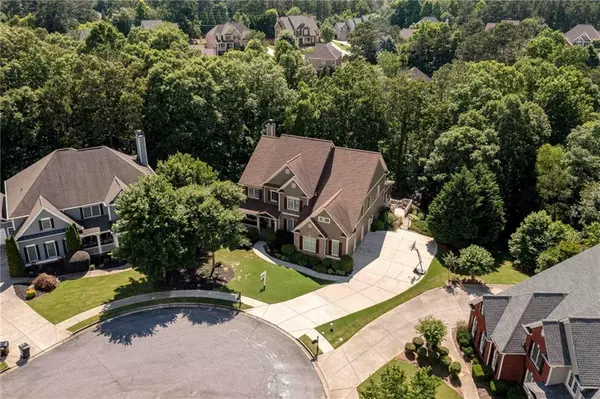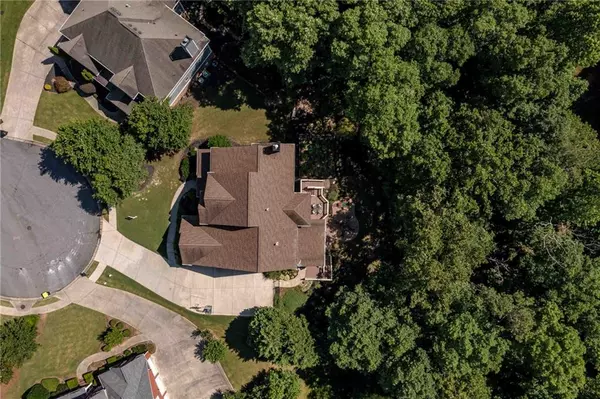$725,000
$715,000
1.4%For more information regarding the value of a property, please contact us for a free consultation.
6 Beds
5.5 Baths
6,966 SqFt
SOLD DATE : 09/17/2021
Key Details
Sold Price $725,000
Property Type Single Family Home
Sub Type Single Family Residence
Listing Status Sold
Purchase Type For Sale
Square Footage 6,966 sqft
Price per Sqft $104
Subdivision Bentwater
MLS Listing ID 6901656
Sold Date 09/17/21
Style Craftsman, Traditional
Bedrooms 6
Full Baths 5
Half Baths 1
Construction Status Resale
HOA Fees $750
HOA Y/N Yes
Originating Board FMLS API
Year Built 2005
Annual Tax Amount $5,894
Tax Year 2020
Lot Size 0.610 Acres
Acres 0.61
Property Description
BACK ON THE MARKET!!!
Buyers' loss, your gain.
Exquisite Bentwater Cul-de-sac home featuring 6 bedrooms 5.5 baths with a fully furnished walkout veranda. The excitement begins at the entrance to Bingham Ct. This executive home is situated at the back of the cul-de-sac surrounded by other beautiful homes. You are welcomed to a classic brick front porch with a wainscoting ceiling and lots of room for cozy lounging. Every architectural detail has been carefully selected and quality crafted within this home. Some hallmarks of this home include an extra-large owner's suite with a seating area and a view of the private backyard; a stunning chef's kitchen featuring granite countertops with the leathering technique to give a luxurious matt finish. The family room is flooded with light from the two-story wall of custom windows affixed with custom plantation shutters throughout. The veranda highlights sweeping views of the secluded sanctuary of a backyard. The spacious open floor plan and full bath allow for flexible use in this well-appointed terrace level. The built-in bar and stand-alone bar are ideally located adjacent to the entertainment space. Step outside and be amazed by the one-of-a-kind outdoor chef's kitchen featuring extensive granite counter space for preparation and serving. A SS sink, gas grill, warming drawers, and a green egg can be found in the outdoor kitchen. Grab some fresh produce from your large garden space featuring custom drip lines in the meticulously maintained vegetable garden. This home has attention to detail, and lots of space to entertain. Welcome to the one you have been waiting for.
Location
State GA
County Paulding
Area 191 - Paulding County
Lake Name None
Rooms
Bedroom Description Oversized Master
Other Rooms None
Basement Daylight, Exterior Entry, Finished, Full, Interior Entry
Main Level Bedrooms 1
Dining Room Seats 12+, Separate Dining Room
Interior
Interior Features Cathedral Ceiling(s), Disappearing Attic Stairs, Double Vanity, Entrance Foyer, His and Hers Closets
Heating Central, Forced Air, Hot Water
Cooling Ceiling Fan(s), Central Air, Zoned
Flooring Carpet, Ceramic Tile, Hardwood
Fireplaces Number 1
Fireplaces Type Family Room, Gas Log, Gas Starter, Insert
Window Features Insulated Windows, Plantation Shutters
Appliance Dishwasher, Disposal, Double Oven, Electric Cooktop, Gas Cooktop, Gas Water Heater, Microwave, Washer
Laundry Laundry Room, Main Level
Exterior
Exterior Feature Garden, Private Rear Entry, Private Yard
Parking Features Attached, Driveway, Garage, Garage Faces Side
Garage Spaces 3.0
Fence Back Yard, Fenced
Pool None
Community Features Clubhouse, Homeowners Assoc, Park, Playground, Pool, Swim Team, Tennis Court(s)
Utilities Available Cable Available, Electricity Available, Natural Gas Available, Phone Available, Sewer Available, Underground Utilities, Water Available
View Other
Roof Type Composition
Street Surface Asphalt
Accessibility None
Handicap Access None
Porch Covered, Deck, Enclosed, Front Porch, Rear Porch, Screened
Total Parking Spaces 3
Building
Lot Description Back Yard, Cul-De-Sac, Front Yard, Landscaped, Private
Story Three Or More
Sewer Public Sewer
Water Public
Architectural Style Craftsman, Traditional
Level or Stories Three Or More
Structure Type Cement Siding
New Construction No
Construction Status Resale
Schools
Elementary Schools Floyd L. Shelton
Middle Schools Sammy Mcclure Sr.
High Schools North Paulding
Others
HOA Fee Include Swim/Tennis
Senior Community no
Restrictions false
Tax ID 055731
Special Listing Condition None
Read Less Info
Want to know what your home might be worth? Contact us for a FREE valuation!

Our team is ready to help you sell your home for the highest possible price ASAP

Bought with Harry Norman Realtors
"My job is to find and attract mastery-based agents to the office, protect the culture, and make sure everyone is happy! "

