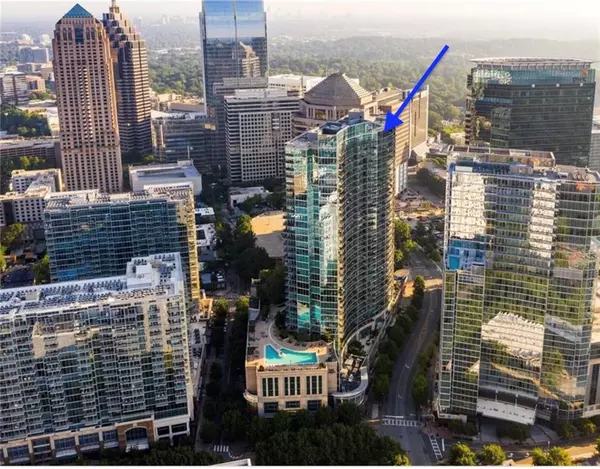$719,000
$729,420
1.4%For more information regarding the value of a property, please contact us for a free consultation.
2 Beds
2 Baths
1,358 SqFt
SOLD DATE : 10/27/2021
Key Details
Sold Price $719,000
Property Type Condo
Sub Type Condominium
Listing Status Sold
Purchase Type For Sale
Square Footage 1,358 sqft
Price per Sqft $529
Subdivision 1010 Midtown
MLS Listing ID 6875311
Sold Date 10/27/21
Style Contemporary/Modern, High Rise (6 or more stories)
Bedrooms 2
Full Baths 2
Construction Status Resale
HOA Fees $626
HOA Y/N Yes
Originating Board FMLS API
Year Built 2008
Annual Tax Amount $10,061
Tax Year 2020
Lot Size 1,210 Sqft
Acres 0.0278
Property Description
Penthouse. Top floor Penthouse. Fully remodeled unit 35 stories in the sky boasts soaring 11 foot floor-to-ceiling windows that showcase a panoramic view from Downtown to Buckhead that are easy to take in from the oversized balcony. New 9-inch wide plank flooring runs through the two spacious bedrooms, a gourmet kitchen with granite and stainless appliances as well as the additional den/office/dining room. Both bathrooms were remodeled down to the slab in 2021 and finished with marble from floor to ceiling, including the installation of a new freestanding tub in the master bath. This home also comes with two deeded, parking spaces in the building's garage behind gated security. 1010 Midtown has hotel-level amenities with a state of the art fitness center, including Peloton, a large clubroom and catering kitchen, beautiful pool, cookout area and lush sky park on the eighth floor. The building has a walk score of 91 and is pet friendly.
Location
State GA
County Fulton
Area 23 - Atlanta North
Lake Name None
Rooms
Other Rooms None
Basement None
Main Level Bedrooms 2
Dining Room Other
Interior
Interior Features Walk-In Closet(s)
Heating Central, Electric
Cooling Central Air
Flooring Ceramic Tile, Hardwood
Fireplaces Type None
Window Features Insulated Windows
Appliance Dishwasher, Disposal, Dryer, Electric Range, Electric Water Heater, Microwave, Range Hood, Refrigerator, Washer
Laundry In Hall
Exterior
Exterior Feature Balcony
Parking Features Garage
Garage Spaces 2.0
Fence None
Pool Heated, In Ground
Community Features Catering Kitchen, Clubhouse, Homeowners Assoc, Near Beltline, Near Marta
Utilities Available Cable Available, Electricity Available, Underground Utilities, Water Available
Waterfront Description None
View City
Roof Type Other
Street Surface Asphalt
Accessibility Accessible Entrance
Handicap Access Accessible Entrance
Porch None
Total Parking Spaces 2
Private Pool false
Building
Lot Description Other
Story One
Sewer Public Sewer
Water Public
Architectural Style Contemporary/Modern, High Rise (6 or more stories)
Level or Stories One
Structure Type Other
New Construction No
Construction Status Resale
Schools
Elementary Schools Springdale Park
Middle Schools David T Howard
High Schools Midtown
Others
HOA Fee Include Maintenance Structure, Maintenance Grounds, Receptionist, Reserve Fund, Trash
Senior Community no
Restrictions true
Tax ID 17 010600054699
Ownership Condominium
Financing no
Special Listing Condition None
Read Less Info
Want to know what your home might be worth? Contact us for a FREE valuation!

Our team is ready to help you sell your home for the highest possible price ASAP

Bought with Berkshire Hathaway HomeServices Georgia Properties
"My job is to find and attract mastery-based agents to the office, protect the culture, and make sure everyone is happy! "






