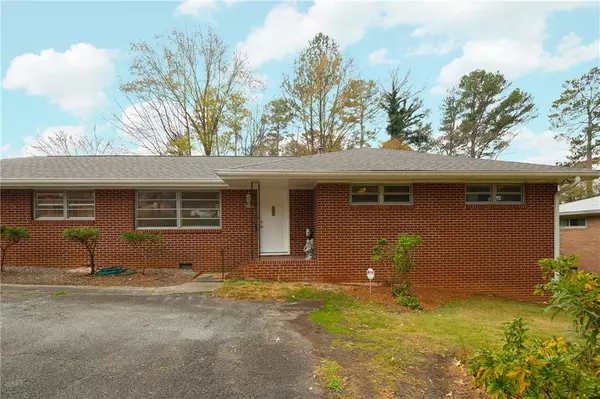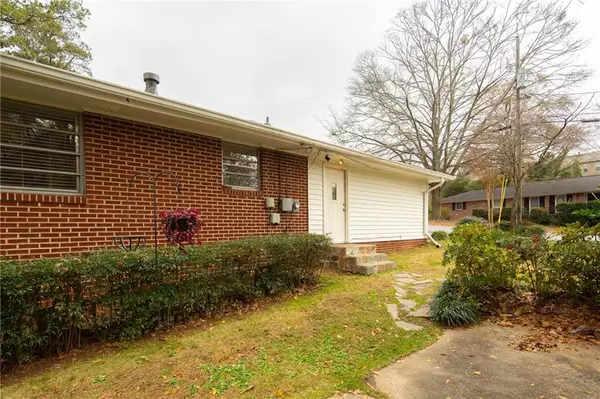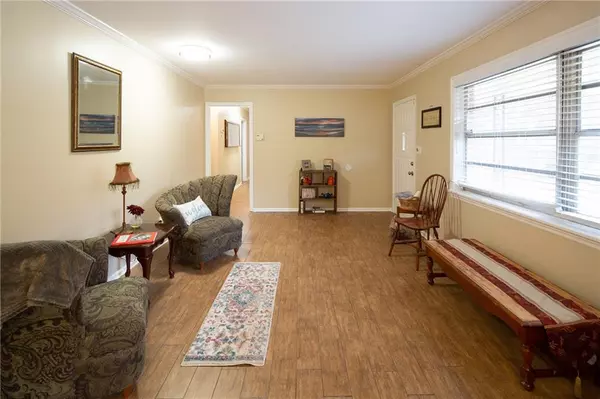$433,000
$447,000
3.1%For more information regarding the value of a property, please contact us for a free consultation.
5 Beds
3 Baths
2,239 SqFt
SOLD DATE : 03/29/2021
Key Details
Sold Price $433,000
Property Type Single Family Home
Sub Type Single Family Residence
Listing Status Sold
Purchase Type For Sale
Square Footage 2,239 sqft
Price per Sqft $193
Subdivision Merry Hills
MLS Listing ID 6819194
Sold Date 03/29/21
Style Ranch
Bedrooms 5
Full Baths 3
Construction Status Resale
HOA Y/N No
Originating Board FMLS API
Year Built 1959
Annual Tax Amount $6,933
Tax Year 2020
Lot Size 0.400 Acres
Acres 0.4
Property Description
Large Brick Family home, close to Emory/CDC/Toco Hills... with Druid Hills address but access from Holly Lane, with large circular driveway in front, no entering from N Druid Hills. Inside features Open Living room, new blinds flooring that looks like wood but is tile... neutral colors and opens into the Separate Dining room. Kitchen with plenty of white cabinets, space for small table/chairs, tile floors. The enormous family room features tile floors that look/feel like wood, french doors that lead to the driveway, corner gas fireplace & lots of space. to be a mutli flex room/playroom etc. There is a also a door that leads to the backyard/patio. There are 4 full bedrooms on main, (one with IKEA type closet),full tiled bath off hallway with tub/shower combo, all BR's with double closets. The main bedroom features private tiled bath with shower only, MDC color tile. The lower level has washer and dryer, and a separate small in-law or teen suite, with small kitchen, stove and frig, then large bedroom with knotty pine paneling and full bathroom with pedestal sink and shower only. Private access from the backyard, and another door that leads to the other part of the large basement, with plenty of space for storage, or finish it off for the man cave/work-out room. Taxes are not homesteaded. It is in good condition and ready for buyers to do some of their own updating over the years. Live on the main level and rent out the small apt on lower level, ( can get 650-750).Back patio with green-space in back, great for outdoor entertaining and the pets and plenty of mature trees and bushes in front.
Location
State GA
County Dekalb
Area 52 - Dekalb-West
Lake Name None
Rooms
Bedroom Description In-Law Floorplan
Other Rooms None
Basement Exterior Entry, Finished, Finished Bath, Interior Entry, Partial
Main Level Bedrooms 4
Dining Room Seats 12+, Separate Dining Room
Interior
Interior Features Disappearing Attic Stairs, High Speed Internet, Low Flow Plumbing Fixtures
Heating Central, Forced Air, Natural Gas
Cooling Ceiling Fan(s), Central Air
Flooring Ceramic Tile, Hardwood, Other
Fireplaces Number 1
Fireplaces Type Factory Built, Family Room, Glass Doors
Window Features None
Appliance Dishwasher, Dryer, Electric Oven, Electric Range, Refrigerator, Washer
Laundry In Basement
Exterior
Exterior Feature Garden, Private Front Entry, Private Rear Entry
Parking Features Driveway
Fence None
Pool None
Community Features Homeowners Assoc, Near Marta, Near Schools, Near Shopping, Park, Restaurant, Street Lights
Utilities Available Cable Available, Electricity Available, Natural Gas Available, Sewer Available, Water Available
Waterfront Description None
View Other
Roof Type Composition
Street Surface Paved
Accessibility None
Handicap Access None
Porch None
Total Parking Spaces 2
Building
Lot Description Back Yard, Front Yard, Level
Story One
Sewer Public Sewer
Water Public
Architectural Style Ranch
Level or Stories One
Structure Type Brick 4 Sides
New Construction No
Construction Status Resale
Schools
Elementary Schools Briar Vista
Middle Schools Druid Hills
High Schools Druid Hills
Others
Senior Community no
Restrictions false
Tax ID 18 152 02 002
Special Listing Condition None
Read Less Info
Want to know what your home might be worth? Contact us for a FREE valuation!

Our team is ready to help you sell your home for the highest possible price ASAP

Bought with Drake Realty of GA, Inc.
"My job is to find and attract mastery-based agents to the office, protect the culture, and make sure everyone is happy! "






