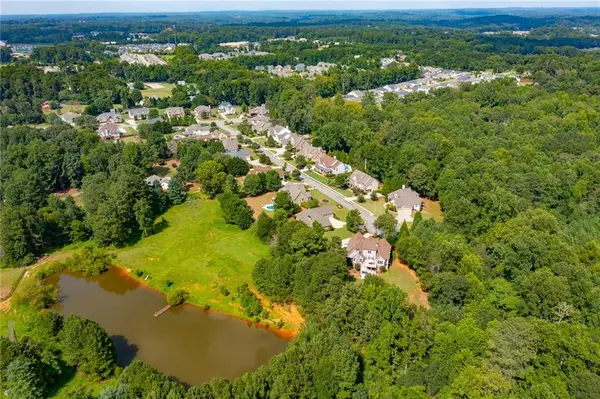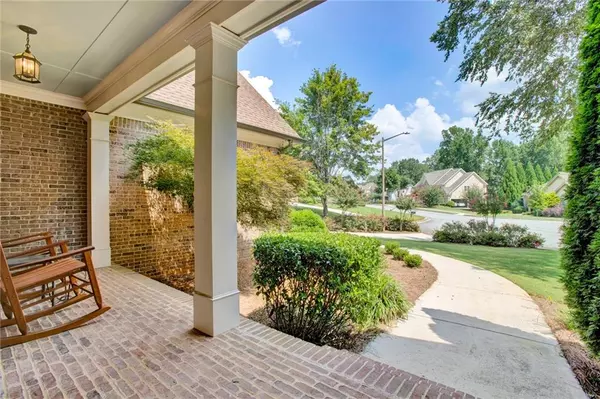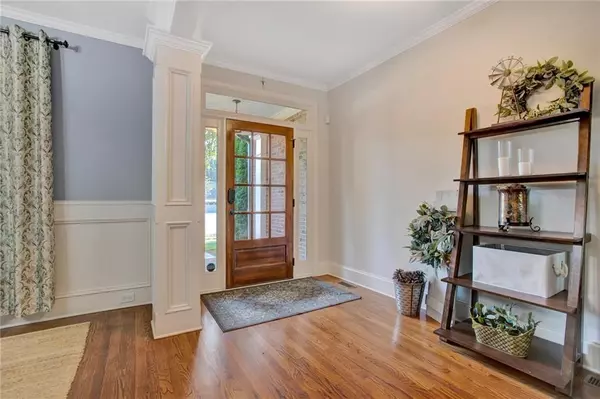$800,000
$799,900
For more information regarding the value of a property, please contact us for a free consultation.
6 Beds
5 Baths
5,537 SqFt
SOLD DATE : 10/04/2021
Key Details
Sold Price $800,000
Property Type Single Family Home
Sub Type Single Family Residence
Listing Status Sold
Purchase Type For Sale
Square Footage 5,537 sqft
Price per Sqft $144
Subdivision Autumn Glen
MLS Listing ID 6936220
Sold Date 10/04/21
Style Craftsman
Bedrooms 6
Full Baths 5
Construction Status Resale
HOA Fees $300
HOA Y/N Yes
Originating Board FMLS API
Year Built 2006
Annual Tax Amount $5,959
Tax Year 2020
Lot Size 0.860 Acres
Acres 0.86
Property Description
You are going to fall in love with the beautiful home. Located on a fantastic (cul de sac) homesite surrounded by HOA greenspace and equestrian farms, it's a slice of serenity and beauty. The designer keeping room kitchen, lovely master on main (a guest on the main also!) and exquisite views from every room make this home so special! So much natural light! Upgraded finishes everywhere, including the newly completed basement. Extra large secondary bedrooms, great schools and a huge backyard are just perfect for a family. (Save time to explore the trail to the creek) New paint inside and out in the latest designer colors. New windows, countertops, lighting , hardware, backsplash, refinished cabinets, faucets, cooktop, carpet &pad, and more to complete today's hottest look. For entertaining, the basement has been finished to include a rec/theater room, guest suite, bar/kitchen, dining area, wine cellar, seating area, and gym. Outside a new patio, gas grill line, deck under, and a super sized firepit add even more fun! Plenty of room to add a pool or have serious games! Located in the sought after Hickory Flat area, close to Milton/Alpharetta yet Cherokee taxes.
Location
State GA
County Cherokee
Area 113 - Cherokee County
Lake Name None
Rooms
Bedroom Description Master on Main, Oversized Master
Other Rooms None
Basement Daylight, Exterior Entry, Finished, Finished Bath, Interior Entry
Main Level Bedrooms 2
Dining Room Seats 12+, Separate Dining Room
Interior
Interior Features Bookcases, Coffered Ceiling(s), High Ceilings 9 ft Lower, High Ceilings 9 ft Main, Tray Ceiling(s), Walk-In Closet(s)
Heating Central, Natural Gas, Zoned
Cooling Ceiling Fan(s), Central Air, Zoned
Flooring Carpet, Ceramic Tile, Hardwood
Fireplaces Number 2
Fireplaces Type Factory Built, Glass Doors, Great Room, Keeping Room
Window Features Insulated Windows
Appliance Dishwasher, Disposal, Double Oven, Gas Cooktop, Gas Oven, Microwave, Self Cleaning Oven
Laundry Laundry Room, Main Level, Mud Room
Exterior
Exterior Feature Gas Grill, Private Yard
Parking Features Attached, Garage, Garage Door Opener, Garage Faces Side, Kitchen Level, Level Driveway
Garage Spaces 3.0
Fence None
Pool None
Community Features Homeowners Assoc, Near Schools, Near Shopping, Near Trails/Greenway
Utilities Available Cable Available, Electricity Available, Natural Gas Available, Phone Available, Sewer Available, Underground Utilities, Water Available
View Other
Roof Type Composition
Street Surface Asphalt
Accessibility None
Handicap Access None
Porch Covered, Deck, Front Porch, Screened, Side Porch
Total Parking Spaces 5
Building
Lot Description Back Yard, Cul-De-Sac, Front Yard, Landscaped, Level, Private
Story Two
Sewer Septic Tank
Water Public
Architectural Style Craftsman
Level or Stories Two
Structure Type Brick 3 Sides, Cement Siding
New Construction No
Construction Status Resale
Schools
Elementary Schools Hickory Flat - Cherokee
Middle Schools Dean Rusk
High Schools Sequoyah
Others
Senior Community no
Restrictions true
Tax ID 15N26D 016
Special Listing Condition None
Read Less Info
Want to know what your home might be worth? Contact us for a FREE valuation!

Our team is ready to help you sell your home for the highest possible price ASAP

Bought with Atlanta Communities
"My job is to find and attract mastery-based agents to the office, protect the culture, and make sure everyone is happy! "






