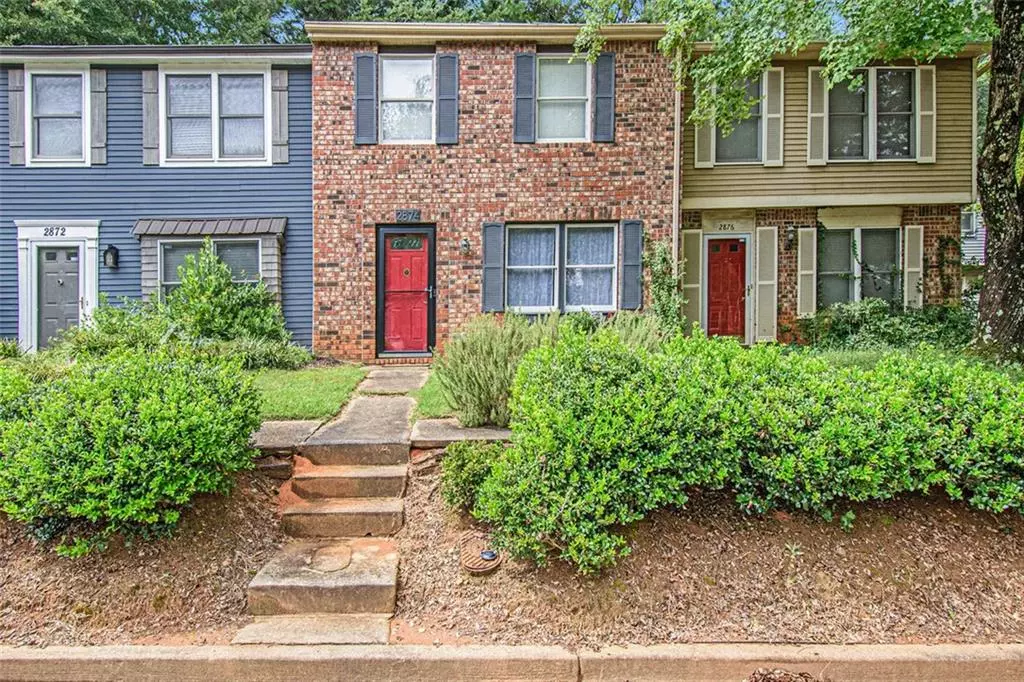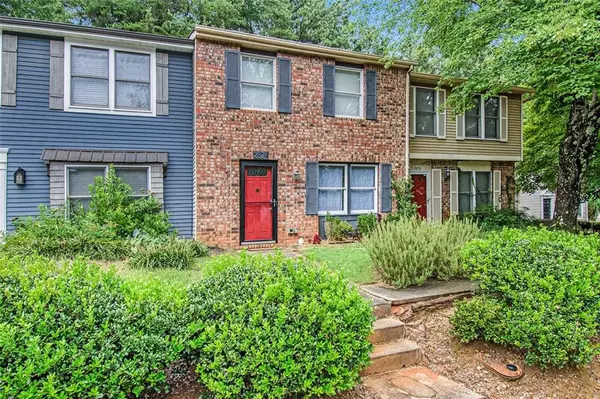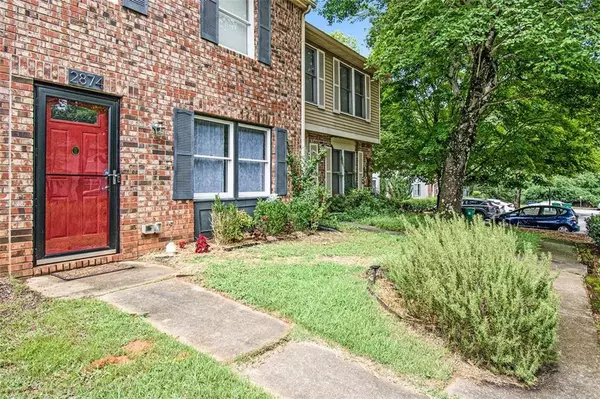$207,000
$195,000
6.2%For more information regarding the value of a property, please contact us for a free consultation.
2 Beds
1.5 Baths
1,240 SqFt
SOLD DATE : 10/01/2021
Key Details
Sold Price $207,000
Property Type Single Family Home
Sub Type Single Family Residence
Listing Status Sold
Purchase Type For Sale
Square Footage 1,240 sqft
Price per Sqft $166
Subdivision Royal Towne Park
MLS Listing ID 6937531
Sold Date 10/01/21
Style Townhouse
Bedrooms 2
Full Baths 1
Half Baths 1
Construction Status Resale
HOA Fees $400
HOA Y/N Yes
Originating Board FMLS API
Year Built 1983
Annual Tax Amount $2,772
Tax Year 2020
Lot Size 871 Sqft
Acres 0.02
Property Description
What an awesome location!! Super close to downtown Decatur, Decatur's Legacy Park and convenient to Atlanta, the perimeter and all the area has to offer! Quiet neighborhood allowing you to relax after a long day. Fenced and shaded backyard offer more opportunities to unwind! When it's time to work, there's an office upstairs in addition to the two bedrooms, so you have the space you need to work and play! Come check out this property now!
Location
State GA
County Dekalb
Area 41 - Dekalb-East
Lake Name None
Rooms
Bedroom Description Split Bedroom Plan
Other Rooms Gazebo
Basement None
Dining Room Separate Dining Room
Interior
Interior Features Entrance Foyer
Heating Forced Air
Cooling Central Air
Flooring Other, Vinyl
Fireplaces Number 1
Fireplaces Type Decorative, Family Room
Window Features Insulated Windows
Appliance Dishwasher, Dryer, Refrigerator, Gas Range, Gas Oven, Tankless Water Heater, Washer, Disposal
Laundry Lower Level
Exterior
Exterior Feature Storage
Parking Features Driveway
Fence Back Yard
Pool None
Community Features Homeowners Assoc
Utilities Available Electricity Available, Natural Gas Available, Underground Utilities
View Other
Roof Type Composition
Street Surface Asphalt
Accessibility None
Handicap Access None
Porch Covered, Patio
Building
Lot Description Other
Story Multi/Split
Sewer Public Sewer
Water Public
Architectural Style Townhouse
Level or Stories Multi/Split
Structure Type Brick Front, Vinyl Siding
New Construction No
Construction Status Resale
Schools
Elementary Schools Avondale
Middle Schools Druid Hills
High Schools Druid Hills
Others
Senior Community no
Restrictions false
Tax ID 15 233 12 060
Ownership Fee Simple
Financing no
Special Listing Condition None
Read Less Info
Want to know what your home might be worth? Contact us for a FREE valuation!

Our team is ready to help you sell your home for the highest possible price ASAP

Bought with Harry Norman Realtors
"My job is to find and attract mastery-based agents to the office, protect the culture, and make sure everyone is happy! "






