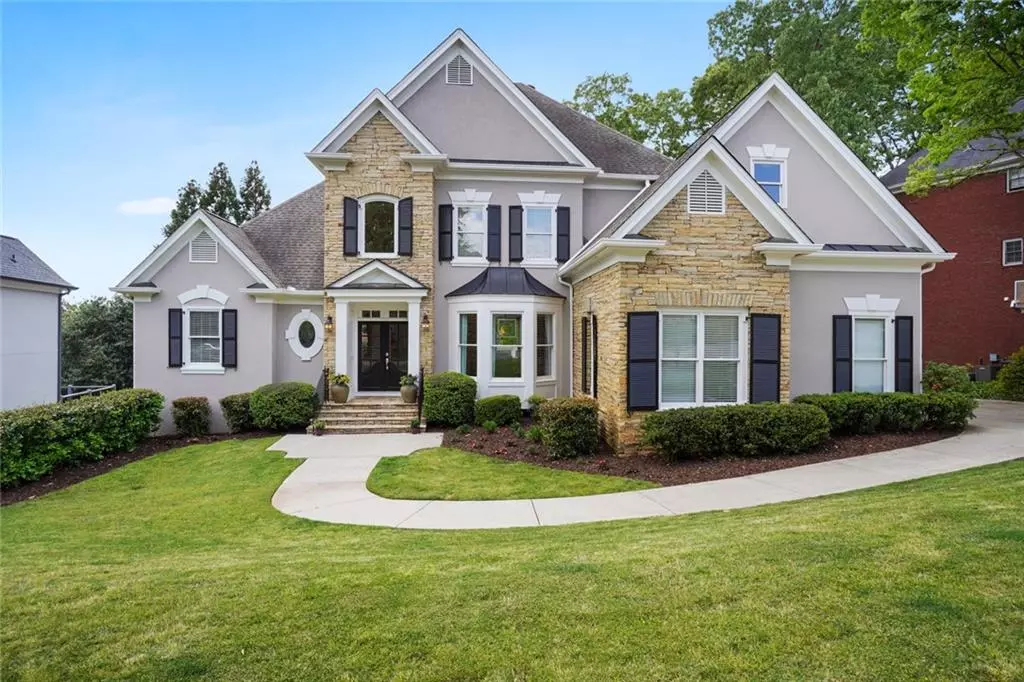$835,000
$785,000
6.4%For more information regarding the value of a property, please contact us for a free consultation.
5 Beds
5.5 Baths
7,182 SqFt
SOLD DATE : 08/25/2021
Key Details
Sold Price $835,000
Property Type Single Family Home
Sub Type Single Family Residence
Listing Status Sold
Purchase Type For Sale
Square Footage 7,182 sqft
Price per Sqft $116
Subdivision Horseshoe Bend
MLS Listing ID 6873117
Sold Date 08/25/21
Style European, Traditional
Bedrooms 5
Full Baths 5
Half Baths 1
Construction Status Resale
HOA Fees $500
HOA Y/N Yes
Originating Board FMLS API
Year Built 1996
Annual Tax Amount $8,433
Tax Year 2020
Lot Size 0.270 Acres
Acres 0.27
Property Description
Charming appeal with an open traditional floor plan in Roswell's Horseshoe Bend neighborhood! Enter into the two-story foyer and soak up the elegant dining room, and grand two-story living room with fireplace. Gorgeous molding throughout. The chef's kitchen boasts ample storage in custom stained cabinets, high-end SS appliances, granite counter tops with expansive island overlooking the cozy fireside keeping room. The oversized Owners Suite w/ walk-in closet is on main level. Walk out onto the deck and enjoy the beautiful private wooded view of the backyard. Second level features three bedrooms with en-suite baths. This level also has two additional bonus rooms can be utilized as flex space for an office, media or exercise rooms (One bonus room can be constructively connected to a bath to become an additional bedroom!) Graciously finished terrace level with a vast media room, wet bar, rec/game room, private theater room, spacious bedroom and full spa-like bath can be perfectly utilized as an in-law suite. Take a tour down the spiral staircase to view two additional nicely sized flex space rooms! Special features/updates: New Exterior Paint, Deck Repair and Paint, New Carpet second level bedrooms, new carpet terrace level. New water heater. Interior paint only 3 years old. Hardcoat Stucco. Nestled on a private lot just a few steps away from all the wonderful amenities of Horseshoe Bend Country Club which include a golf course and driving range, clubhouse, and swim and tennis facilities. This home exudes space and tranquility!
Location
State GA
County Fulton
Area 14 - Fulton North
Lake Name None
Rooms
Bedroom Description In-Law Floorplan, Master on Main, Sitting Room
Other Rooms None
Basement Daylight, Exterior Entry, Finished, Finished Bath, Full, Interior Entry
Main Level Bedrooms 1
Dining Room Seats 12+, Separate Dining Room
Interior
Interior Features Bookcases, Cathedral Ceiling(s), Double Vanity, Entrance Foyer 2 Story, High Ceilings 9 ft Main, High Ceilings 9 ft Upper, High Ceilings 10 ft Lower, High Ceilings 10 ft Main, Walk-In Closet(s)
Heating Natural Gas, Zoned
Cooling Ceiling Fan(s), Central Air, Zoned
Flooring Carpet, Ceramic Tile, Hardwood
Fireplaces Number 2
Fireplaces Type Gas Log, Gas Starter, Great Room, Keeping Room
Window Features Insulated Windows
Appliance Dishwasher, Disposal, Gas Range, Gas Water Heater, Microwave, Range Hood
Laundry Laundry Room, Main Level
Exterior
Exterior Feature Private Rear Entry, Private Yard
Parking Features Attached, Garage, Garage Door Opener, Garage Faces Side, Level Driveway
Garage Spaces 3.0
Fence None
Pool None
Community Features Clubhouse, Country Club, Golf, Homeowners Assoc, Lake, Near Schools, Near Shopping, Pool, Sidewalks, Street Lights, Tennis Court(s)
Utilities Available Cable Available, Electricity Available, Natural Gas Available, Phone Available, Sewer Available, Underground Utilities, Water Available
Waterfront Description None
View Other
Roof Type Composition
Street Surface Asphalt
Accessibility None
Handicap Access None
Porch Deck
Total Parking Spaces 3
Building
Lot Description Back Yard, Front Yard, Landscaped, Private, Wooded
Story Two
Sewer Public Sewer
Water Public
Architectural Style European, Traditional
Level or Stories Two
Structure Type Stucco
New Construction No
Construction Status Resale
Schools
Elementary Schools River Eves
Middle Schools Holcomb Bridge
High Schools Centennial
Others
HOA Fee Include Reserve Fund
Senior Community no
Restrictions false
Tax ID 12 281607250058
Special Listing Condition None
Read Less Info
Want to know what your home might be worth? Contact us for a FREE valuation!

Our team is ready to help you sell your home for the highest possible price ASAP

Bought with Watson Realty Co.
"My job is to find and attract mastery-based agents to the office, protect the culture, and make sure everyone is happy! "

