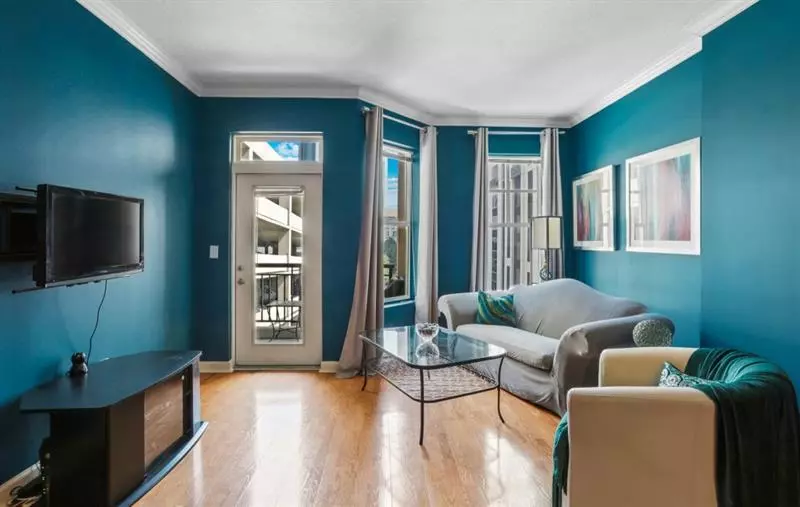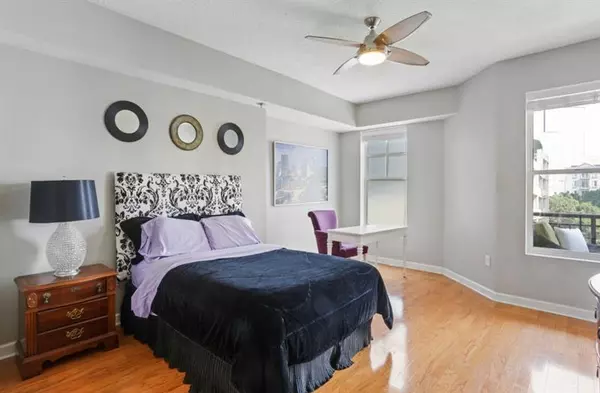$265,000
$269,900
1.8%For more information regarding the value of a property, please contact us for a free consultation.
1 Bed
1 Bath
868 SqFt
SOLD DATE : 09/03/2021
Key Details
Sold Price $265,000
Property Type Condo
Sub Type Condominium
Listing Status Sold
Purchase Type For Sale
Square Footage 868 sqft
Price per Sqft $305
Subdivision Park Central
MLS Listing ID 6927686
Sold Date 09/03/21
Style High Rise (6 or more stories)
Bedrooms 1
Full Baths 1
Construction Status Resale
HOA Fees $317
HOA Y/N No
Originating Board FMLS API
Year Built 1999
Annual Tax Amount $4,470
Tax Year 2020
Lot Size 871 Sqft
Acres 0.02
Property Description
Prime Intown Living! This bright and beautiful condo boasts a Heart of Atlanta Address, STEPS to Piedmont Park, The BeltLine, and Dozens of Dining Destinations. A welcoming Entry Foyer opens to an Updated Kitchen with Stainless Steel Appliances, Granite Countertops, Custom Tile Backsplash, and Breakfast Bar. Hardwood Floors extend across an Open Dining Room into a sun-soaked Living Area with Step-Out Covered Balcony. Enjoy In-Ceiling Polk Speakers with Sonos Amp! Large Owner's Suite offers the perfect place to unwind with a Custom Walk-In Closet System and Spa-Style Bathroom featuring Designer Lighting, Oversized Vanity, and Pebble-Tile Rainfall Shower. A Nest Thermostat and Full Size Steam Washer/Dryer complete this contemporary condo. Outside, a tree-lined Pool delivers the perfect everyday escape. Additional Amenities include 24/7 Concierge, Ample Guest Parking, Grilling Patio, Indoor Lap Pool, Fitness Center, Sauna, Rooftop Sun Deck, Dog Park, Clubhouse, and On-Site Management. Dedicated Parking and Storage Locker! STEPS from Piedmont Park, The BeltLine, Einstein's, Flying Biscuit Cafe, Caribou Coffee, and so much more!
Location
State GA
County Fulton
Area 23 - Atlanta North
Lake Name None
Rooms
Bedroom Description Master on Main, Oversized Master
Other Rooms None
Basement None
Main Level Bedrooms 1
Dining Room Open Concept
Interior
Interior Features High Ceilings 9 ft Main, High Speed Internet
Heating Central, Electric
Cooling Ceiling Fan(s), Central Air
Flooring Hardwood
Fireplaces Type None
Window Features None
Appliance Dishwasher, Dryer, Electric Oven, Electric Range, Refrigerator, Washer
Laundry Laundry Room
Exterior
Exterior Feature Balcony, Private Front Entry, Storage
Parking Features Assigned
Fence None
Pool None
Community Features Concierge, Dog Park, Fitness Center, Near Beltline, Near Schools, Near Shopping, Near Trails/Greenway, Park, Pool, Restaurant, Sauna
Utilities Available Cable Available, Electricity Available, Phone Available, Sewer Available, Water Available
Waterfront Description None
View City
Roof Type Composition
Street Surface Paved
Accessibility None
Handicap Access None
Porch Patio
Total Parking Spaces 1
Building
Lot Description Landscaped, Level
Story One
Sewer Public Sewer
Water Public
Architectural Style High Rise (6 or more stories)
Level or Stories One
Structure Type Stucco
New Construction No
Construction Status Resale
Schools
Elementary Schools Springdale Park
Middle Schools David T Howard
High Schools Midtown
Others
HOA Fee Include Maintenance Structure, Maintenance Grounds, Pest Control, Receptionist, Trash
Senior Community no
Restrictions true
Tax ID 17 010600065521
Ownership Condominium
Financing no
Special Listing Condition None
Read Less Info
Want to know what your home might be worth? Contact us for a FREE valuation!

Our team is ready to help you sell your home for the highest possible price ASAP

Bought with Realty Professionals, Inc.
"My job is to find and attract mastery-based agents to the office, protect the culture, and make sure everyone is happy! "






