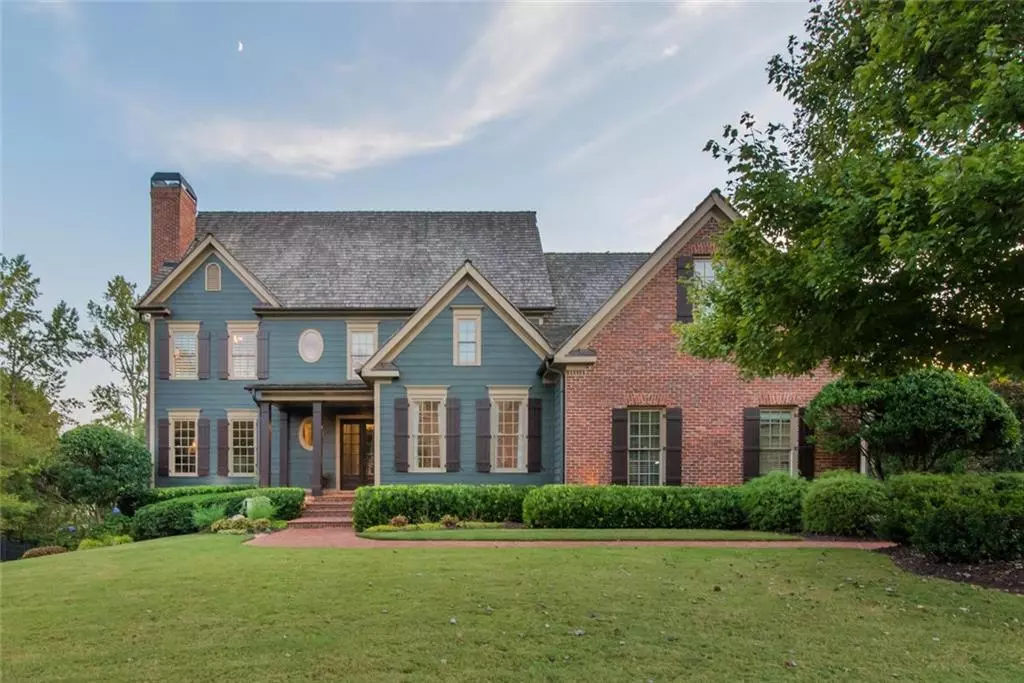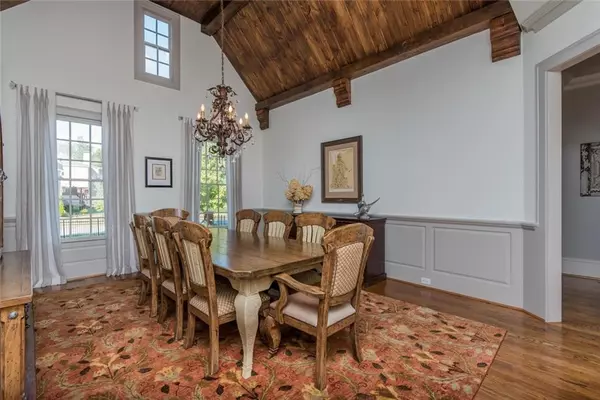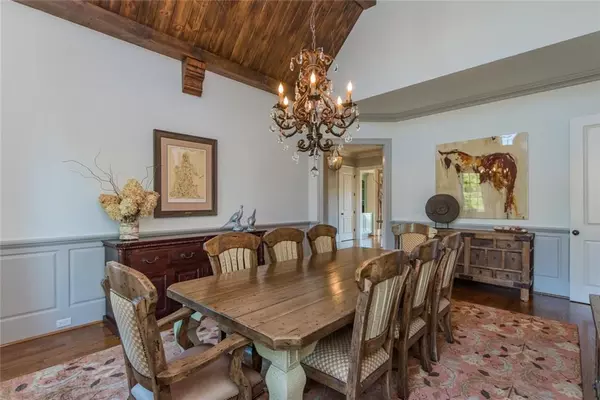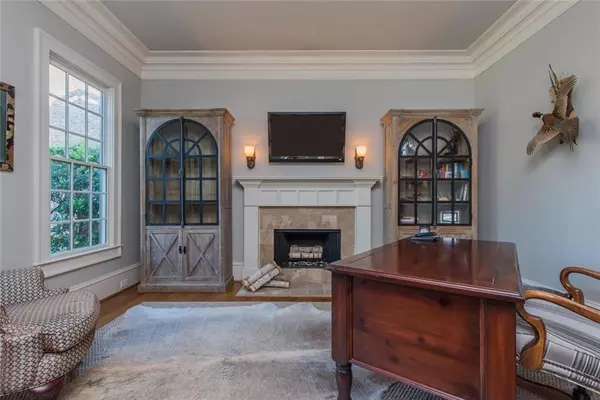$935,000
$959,900
2.6%For more information regarding the value of a property, please contact us for a free consultation.
6 Beds
7.5 Baths
7,588 SqFt
SOLD DATE : 12/19/2019
Key Details
Sold Price $935,000
Property Type Single Family Home
Sub Type Single Family Residence
Listing Status Sold
Purchase Type For Sale
Square Footage 7,588 sqft
Price per Sqft $123
Subdivision Paper Chase Farm
MLS Listing ID 6630359
Sold Date 12/19/19
Style Traditional
Bedrooms 6
Full Baths 6
Half Baths 3
HOA Fees $350
Originating Board FMLS API
Year Built 2006
Annual Tax Amount $9,439
Tax Year 2019
Lot Size 0.530 Acres
Property Description
Stunning West Cobb Executive Estate nestled in an exclusive enclave of Luxury Homes. This 6 Bedroom 6.3 Bath home boasts a massive amount of Upgrades, Thoughtfully designed Interior with a great mix of Textures. Kitchen features High-End Stainless Appliances including Sub-Zero Refrigerator, 6-Burner Wolf Gas Cooktop, Double Oven and large Island/Breakfast bar with a ton of seating and view to the Family Room. Just off the Kitchen a Butler's Pantry is complete with Wine Cooler, Ice Machine and plenty of additional cabinetry. Family Room includes Coffered Ceilings, Built-Ins, Floor to Ceiling Windows with a breathtaking view of private backyard and neighboring equestrian estate where you can watch the horses roam and the sun set each evening. Master on Main with Separate His and Her Closets, Large Whirpool Tub and Dual Shower Heads within the Walk-in Shower. Formal Dining Room with Magnificent Heavy Timber Ceilings. Foyer leads Upstairs to Four Secondary Bedrooms each with their Own En-Suite Baths. Basement has a wide open concept Floor Plan Perfect for Entertaining including Kitchen, Bar, Dining Area, Theater Room and Gaming Areas. Basement also features a Bedroom, Full Bath with Rainfall Shower and Den great for multi-generational living or private Guest Suite. Ample Daylight with French Doors that leave to Covered Stone Patio, Saltwater Pool, Waterfall and Hot Tub. Outdoor Space includes multiple Sitting Areas, Lighted Stairs leading up to a Large Deck with Wrought Iron Railing and a Breathtaking View of the Neighboring Estates and Pond. Home Sits at the Foothills of Kennesaw Mountain and is in Close Proximity to Highly Rated Schools, Marietta Country Club, Shopping and Fine Dining!
Location
State GA
County Cobb
Rooms
Other Rooms None
Basement Daylight, Exterior Entry, Finished, Finished Bath, Interior Entry
Dining Room Seats 12+, Separate Dining Room
Interior
Interior Features Beamed Ceilings, Bookcases, Cathedral Ceiling(s), Coffered Ceiling(s), Disappearing Attic Stairs, Entrance Foyer, High Ceilings 9 ft Main, His and Hers Closets, Walk-In Closet(s), Wet Bar
Heating Central, Forced Air, Natural Gas, Zoned
Cooling Ceiling Fan(s), Central Air, Zoned
Flooring Carpet, Ceramic Tile, Hardwood
Fireplaces Number 2
Fireplaces Type Gas Log, Gas Starter, Great Room, Other Room
Laundry In Hall, Laundry Room, Main Level, Mud Room
Exterior
Exterior Feature Private Rear Entry, Private Yard, Rear Stairs, Other
Parking Features Attached
Garage Spaces 3.0
Fence Back Yard, Front Yard, Wrought Iron
Pool Gunite, In Ground
Community Features None
Utilities Available Cable Available, Electricity Available, Natural Gas Available, Phone Available, Sewer Available, Water Available
Waterfront Description None
View Rural
Roof Type Shingle, Wood
Building
Lot Description Back Yard, Front Yard, Landscaped, Private, Wooded
Story Two
Sewer Public Sewer
Water Public
New Construction No
Schools
Elementary Schools Hayes
Middle Schools Pine Mountain
High Schools Kennesaw Mountain
Others
Senior Community no
Special Listing Condition None
Read Less Info
Want to know what your home might be worth? Contact us for a FREE valuation!

Our team is ready to help you sell your home for the highest possible price ASAP

Bought with EXP Realty, LLC.
"My job is to find and attract mastery-based agents to the office, protect the culture, and make sure everyone is happy! "






