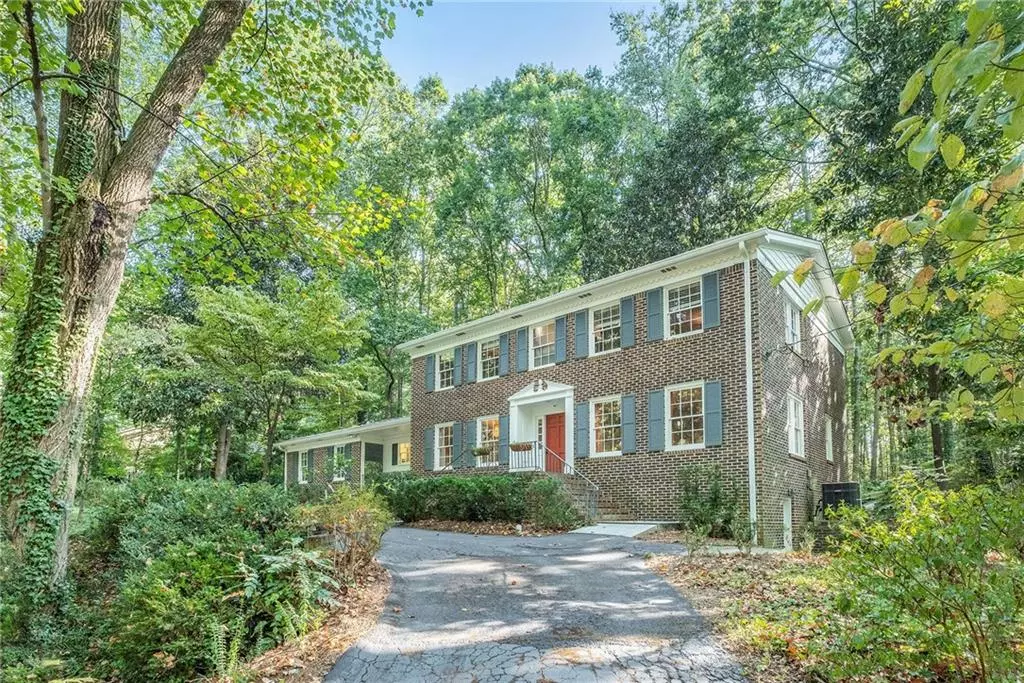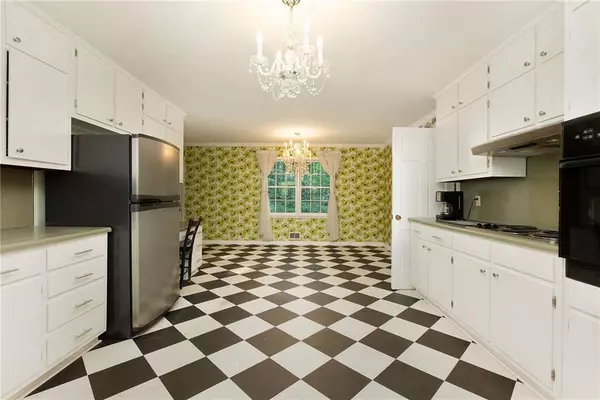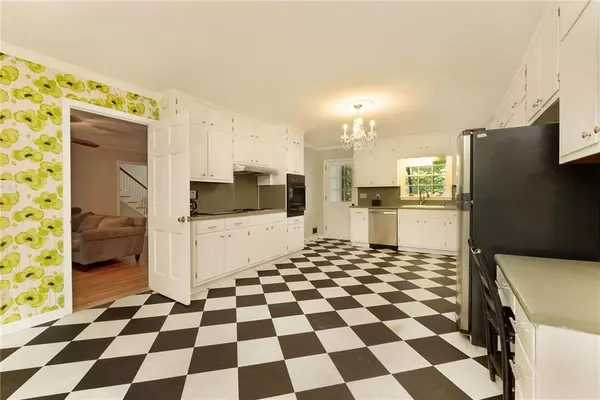$312,340
$324,000
3.6%For more information regarding the value of a property, please contact us for a free consultation.
4 Beds
4 Baths
3,263 SqFt
SOLD DATE : 12/26/2019
Key Details
Sold Price $312,340
Property Type Single Family Home
Sub Type Single Family Residence
Listing Status Sold
Purchase Type For Sale
Square Footage 3,263 sqft
Price per Sqft $95
Subdivision Smoke Rise
MLS Listing ID 6622877
Sold Date 12/26/19
Style Colonial
Bedrooms 4
Full Baths 4
Construction Status Resale
HOA Y/N No
Originating Board FMLS API
Year Built 1967
Annual Tax Amount $3,186
Tax Year 2018
Lot Size 1.300 Acres
Acres 1.3
Property Description
$2K Paint Allowance! This 4 sided brick colonial on 1.3 acres. Hardwoods on 1st and 2nd floors ! The master bedroom is 22x14 ft. with a walk-in closet and a 'his' closet. 2 more bedrooms upstairs have walk-in closets. 1 large bedroom on main floor. The kitchen is HUGE, 23x13.5ft. Transferable Termite Bond, Transferable Wildlife Control, Pest Control Service. Septic Inspection on 9/23/19, Passed. 1,280sq/ft Partially finished Basement with a full bath, AKA Man Cave or AirBnB. Tons of Storage in basement/attic. Exterior just painted. Private Lot. Comes w/ 2 Nest Cameras. The things that I enjoy about this house: I can't tell you how much I enjoy my own private forest retreat while being only 10 minutes from 285. Smoke Rise Bath and Racquet, with lighted tennis courts and strong pool community, is a quick bike ride away. You'll love drinking your coffee in the morning and seeing deer from the screened porch. You'll feel like you're in a tree house while in the master bedroom. This home has so much character and so much space to grow! There are many areas to gather in and other areas where you can have your privacy. You couldn't ask for a nicer community of people who truly look after one another. Every house in Smoke Rise is unique and on at least an acre of land and 5427 Oxbow is no different. Finally, you can get to Mountain Park Kroger in 5 minutes without going through one traffic light!
Location
State GA
County Dekalb
Area 41 - Dekalb-East
Lake Name None
Rooms
Bedroom Description Oversized Master
Other Rooms None
Basement Finished Bath, Partial
Main Level Bedrooms 1
Dining Room Separate Dining Room
Interior
Interior Features Disappearing Attic Stairs, Entrance Foyer, High Speed Internet, His and Hers Closets, Low Flow Plumbing Fixtures, Walk-In Closet(s)
Heating Central, Forced Air, Natural Gas
Cooling Ceiling Fan(s), Central Air
Flooring Hardwood, Vinyl
Fireplaces Number 1
Fireplaces Type Family Room
Window Features Shutters
Appliance Dishwasher, Electric Cooktop, Electric Range
Laundry Laundry Chute, Laundry Room, Main Level
Exterior
Exterior Feature Private Rear Entry, Private Yard
Parking Features Carport, Driveway, Parking Pad
Fence None
Pool None
Community Features Street Lights, Swim Team, Tennis Court(s)
Utilities Available Cable Available, Electricity Available, Natural Gas Available, Phone Available, Water Available
View Rural
Roof Type Shingle
Street Surface Asphalt
Accessibility None
Handicap Access None
Porch Covered, Enclosed, Rear Porch, Screened
Total Parking Spaces 9
Building
Lot Description Private, Wooded
Story Two
Sewer Septic Tank
Water Public
Architectural Style Colonial
Level or Stories Two
Structure Type Brick 4 Sides
New Construction No
Construction Status Resale
Schools
Elementary Schools Smoke Rise
Middle Schools Tucker
High Schools Tucker
Others
Senior Community no
Restrictions false
Tax ID 18 218 08 021
Special Listing Condition None
Read Less Info
Want to know what your home might be worth? Contact us for a FREE valuation!

Our team is ready to help you sell your home for the highest possible price ASAP

Bought with Virtual Properties Realty.com
"My job is to find and attract mastery-based agents to the office, protect the culture, and make sure everyone is happy! "






