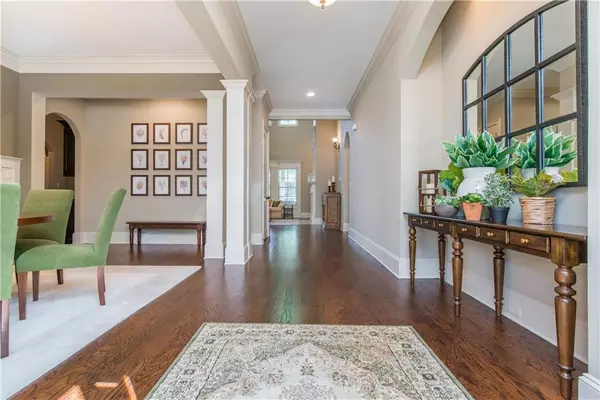$670,000
$699,000
4.1%For more information regarding the value of a property, please contact us for a free consultation.
4 Beds
3.5 Baths
4,552 SqFt
SOLD DATE : 12/12/2019
Key Details
Sold Price $670,000
Property Type Single Family Home
Sub Type Single Family Residence
Listing Status Sold
Purchase Type For Sale
Square Footage 4,552 sqft
Price per Sqft $147
Subdivision Enclave At Glen Abbey
MLS Listing ID 6618854
Sold Date 12/12/19
Style Traditional
Bedrooms 4
Full Baths 3
Half Baths 1
Construction Status Resale
HOA Fees $3,240
HOA Y/N Yes
Originating Board FMLS API
Year Built 2012
Annual Tax Amount $6,510
Tax Year 2019
Lot Size 0.302 Acres
Acres 0.3017
Property Description
Don't miss this special opportunity! The Enclave at Glen Abbey is a gorgeous, gated community of only 37
Charleston-style residences offering tree-lined streets, brick sidewalks and 3 parks, all within minutes of Avalon and downtown
Alpharetta. Built in 2012, this impeccably maintained, executive home revolves around a beautiful kitchen open to both the twostory
great room and fireside keeping room which is punctuated by a vaulted ceiling with rustic beams and a stacked stone fireplace
flanked by built-ins. Entertaining and every day chores alike are made easy with thoughtful details like the handsome butler's pantry with integrated wine cooler and the perfectly situated mud room and large laundry room. Escape to the oversized main floor master suite including double vanities, jetted tub, frameless shower, separate WC and walk-in closet. Upstairs you'll find three ample
bedrooms including a junior master suite and a stubbed flex space that can easily be converted to a 5th bedroom and 4th full bathroom. Enjoy outdoor living on either the covered front porch or on the spacious veranda overlooking your private, fenced backyard and tranquil rock water feature.
Location
State GA
County Fulton
Area 14 - Fulton North
Lake Name None
Rooms
Bedroom Description Master on Main
Other Rooms None
Basement None
Main Level Bedrooms 1
Dining Room Seats 12+, Separate Dining Room
Interior
Interior Features Beamed Ceilings, Bookcases, Entrance Foyer, High Ceilings 9 ft Upper, High Ceilings 10 ft Main, Low Flow Plumbing Fixtures, Tray Ceiling(s), Walk-In Closet(s)
Heating Central, Forced Air, Natural Gas, Zoned
Cooling Central Air, Zoned
Flooring Carpet, Hardwood
Fireplaces Number 2
Fireplaces Type Gas Log, Gas Starter, Great Room, Keeping Room
Window Features Insulated Windows
Appliance Dishwasher, Disposal, Double Oven, Gas Range, Gas Water Heater, Microwave, Self Cleaning Oven
Laundry Laundry Room, Main Level, Mud Room
Exterior
Exterior Feature Private Yard
Parking Features Attached, Garage, Garage Door Opener, Kitchen Level, Level Driveway
Garage Spaces 2.0
Fence Back Yard, Fenced
Pool None
Community Features Gated, Homeowners Assoc, Near Shopping, Park, Sidewalks, Street Lights
Utilities Available Cable Available, Electricity Available, Natural Gas Available, Sewer Available, Underground Utilities, Water Available
View Other
Roof Type Composition, Ridge Vents
Street Surface Asphalt
Accessibility None
Handicap Access None
Porch Covered, Front Porch, Rear Porch
Total Parking Spaces 2
Building
Lot Description Cul-De-Sac, Landscaped, Level, Private
Story Two
Sewer Public Sewer
Water Public
Architectural Style Traditional
Level or Stories Two
Structure Type Brick Front, Cement Siding
New Construction No
Construction Status Resale
Schools
Elementary Schools New Prospect
Middle Schools Webb Bridge
High Schools Alpharetta
Others
HOA Fee Include Maintenance Grounds
Senior Community no
Restrictions true
Tax ID 11 004000393412
Special Listing Condition None
Read Less Info
Want to know what your home might be worth? Contact us for a FREE valuation!

Our team is ready to help you sell your home for the highest possible price ASAP

Bought with Atlanta Fine Homes Sothebys International
"My job is to find and attract mastery-based agents to the office, protect the culture, and make sure everyone is happy! "






