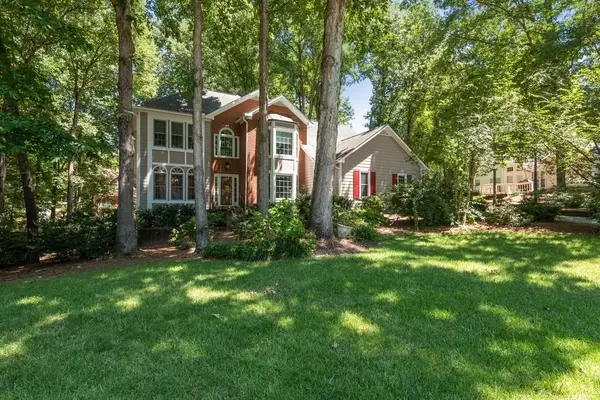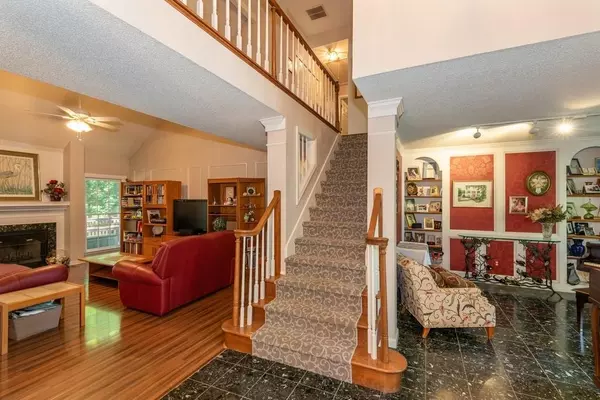$325,000
$340,000
4.4%For more information regarding the value of a property, please contact us for a free consultation.
5 Beds
3.5 Baths
3,108 SqFt
SOLD DATE : 10/09/2019
Key Details
Sold Price $325,000
Property Type Single Family Home
Sub Type Single Family Residence
Listing Status Sold
Purchase Type For Sale
Square Footage 3,108 sqft
Price per Sqft $104
Subdivision Wynford Chace
MLS Listing ID 6603825
Sold Date 10/09/19
Style Traditional
Bedrooms 5
Full Baths 3
Half Baths 1
HOA Fees $400
Originating Board FMLS API
Year Built 1987
Annual Tax Amount $3,032
Tax Year 2018
Lot Size 0.347 Acres
Property Description
Well maintained & ready for new owners. Master on main plan w/finished bsmt. One of the largest floorplans in popular Wynford Chase. Formal LR & Dr. Kitchen has silestone counters, 42" oak cabinets, eat in area & views to great room. Lots of living space in this home. 2 great rooms. Finished bsmt has dedicated heat pump & makes a great teen or inlaw suite. Luxury vinyl flooring. Craft room, media room or bedroom w/ sitting area. Workshop & boatdoor in basement. Fenced & newly landscaped backyard. Seller will provide a $10,000 decorator allowance with full price offer. Major improvements include cement fiber siding, gutter covers, new windows, new garage doors & more. Active swim & tennis community. Don't miss out on seeing this great home.
Location
State GA
County Cobb
Rooms
Other Rooms None
Basement Daylight, Exterior Entry, Finished Bath, Finished, Full, Interior Entry
Dining Room Separate Dining Room
Interior
Interior Features Entrance Foyer 2 Story, High Ceilings 9 ft Main, Bookcases, Double Vanity, Disappearing Attic Stairs, High Speed Internet, Other, Tray Ceiling(s), Walk-In Closet(s)
Heating Forced Air, Natural Gas
Cooling Ceiling Fan(s), Central Air
Flooring Hardwood, Other, Vinyl
Fireplaces Number 1
Fireplaces Type Factory Built, Gas Starter, Great Room
Laundry In Basement
Exterior
Exterior Feature Private Yard, Private Front Entry, Private Rear Entry, Rear Stairs
Parking Features Attached, Garage Door Opener, Garage, Kitchen Level, Level Driveway, Parking Pad, Garage Faces Side
Garage Spaces 2.0
Fence Back Yard, Privacy, Wood
Pool None
Community Features Clubhouse, Homeowners Assoc, Playground, Pool, Street Lights, Tennis Court(s)
Utilities Available Cable Available, Electricity Available, Natural Gas Available, Phone Available, Sewer Available, Underground Utilities, Water Available
Waterfront Description None
View Other
Roof Type Composition
Building
Lot Description Back Yard, Front Yard, Landscaped
Story Two
Sewer Public Sewer
Water Public
New Construction No
Schools
Elementary Schools Dowell
Middle Schools Lovinggood
High Schools Hillgrove
Others
Senior Community no
Special Listing Condition None
Read Less Info
Want to know what your home might be worth? Contact us for a FREE valuation!

Our team is ready to help you sell your home for the highest possible price ASAP

Bought with Keller Williams Realty Signature Partners
"My job is to find and attract mastery-based agents to the office, protect the culture, and make sure everyone is happy! "






