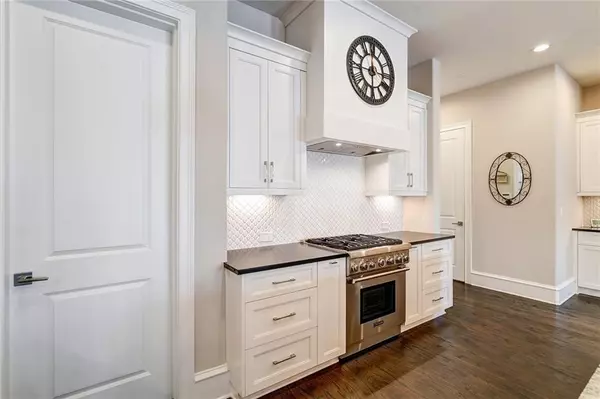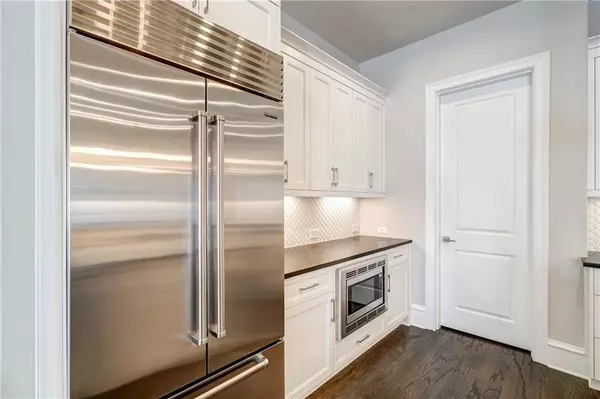$822,000
$830,000
1.0%For more information regarding the value of a property, please contact us for a free consultation.
3 Beds
3.5 Baths
2,850 SqFt
SOLD DATE : 12/20/2019
Key Details
Sold Price $822,000
Property Type Townhouse
Sub Type Townhouse
Listing Status Sold
Purchase Type For Sale
Square Footage 2,850 sqft
Price per Sqft $288
Subdivision Avalon
MLS Listing ID 6584804
Sold Date 12/20/19
Style Contemporary/Modern, European, Townhouse
Bedrooms 3
Full Baths 3
Half Baths 1
Construction Status Resale
HOA Fees $5,220
HOA Y/N Yes
Originating Board FMLS API
Year Built 2016
Annual Tax Amount $6,850
Tax Year 2018
Lot Size 3,223 Sqft
Acres 0.074
Property Description
Stunning Luxury Townhome in Avalon – come see why the Mansel floor plan was the most popular plan at Avalon! This 2 story home is not only spacious but an entertainers dream w/ the gorgeous Chef's kitchen including counter depth Sub Zero Refrigerator and Thermador range and dishwasher. Gorgeous 10' island w/ honed granite will accommodate 4 comfortably, floor to ceiling windows w/plantation shutters throughout. Three bedroom, 3.5 bath + bonus room to be used as an office/ extra TV room for family. Garage is complete w/ two Level two Electric Chargers ready for your car! Come and experience why everyone is talking about Avalon! Entertainment year-round including Comedy Club from Atlanta! Grab a Starbucks and stroll down the boulevard to some of the best boutiques shopping in North Fulton, cosmetic stores - including Channel, great restaurants, spa's for men and women, Yoga on the lawn, Pilates and Fly Wheel Studio in the community and Whole Food. Truly - No car needed here.
Location
State GA
County Fulton
Area 13 - Fulton North
Lake Name None
Rooms
Bedroom Description Oversized Master
Other Rooms None
Basement None
Dining Room Open Concept, Seats 12+
Interior
Interior Features Double Vanity, High Ceilings 10 ft Main, High Ceilings 10 ft Upper, High Speed Internet, Permanent Attic Stairs, Walk-In Closet(s)
Heating Forced Air, Natural Gas, Zoned
Cooling Ceiling Fan(s), Central Air, Zoned
Flooring Carpet, Ceramic Tile, Hardwood
Fireplaces Number 1
Fireplaces Type Factory Built, Family Room
Window Features Insulated Windows, Plantation Shutters
Appliance Dishwasher, Disposal, Gas Range, Microwave, Refrigerator, Tankless Water Heater
Laundry In Hall, Upper Level
Exterior
Exterior Feature Courtyard, Garden, Private Front Entry
Parking Features Attached, Garage Door Opener, Garage Faces Rear, Kitchen Level, Level Driveway, Electric Vehicle Charging Station(s)
Garage Spaces 2.0
Fence Front Yard, Wrought Iron
Pool None
Community Features Concierge, Dog Park, Homeowners Assoc, Near Beltline, Near Marta, Near Schools, Near Shopping, Near Trails/Greenway, Pool, Restaurant, Sidewalks, Street Lights
Utilities Available Cable Available, Electricity Available, Natural Gas Available, Phone Available, Sewer Available, Underground Utilities, Water Available
Waterfront Description None
View Other
Roof Type Composition
Street Surface Asphalt
Accessibility None
Handicap Access None
Porch Front Porch
Total Parking Spaces 2
Building
Lot Description Landscaped, Level, Zero Lot Line
Story Two
Sewer Public Sewer
Water Public
Architectural Style Contemporary/Modern, European, Townhouse
Level or Stories Two
Structure Type Brick Front
New Construction No
Construction Status Resale
Schools
Elementary Schools Manning Oaks
Middle Schools Hopewell
High Schools Alpharetta
Others
HOA Fee Include Cable TV, Maintenance Structure, Maintenance Grounds, Reserve Fund
Senior Community no
Restrictions true
Tax ID 12 284108021176
Ownership Fee Simple
Financing no
Special Listing Condition None
Read Less Info
Want to know what your home might be worth? Contact us for a FREE valuation!

Our team is ready to help you sell your home for the highest possible price ASAP

Bought with Hannon Properties, LLC
"My job is to find and attract mastery-based agents to the office, protect the culture, and make sure everyone is happy! "






