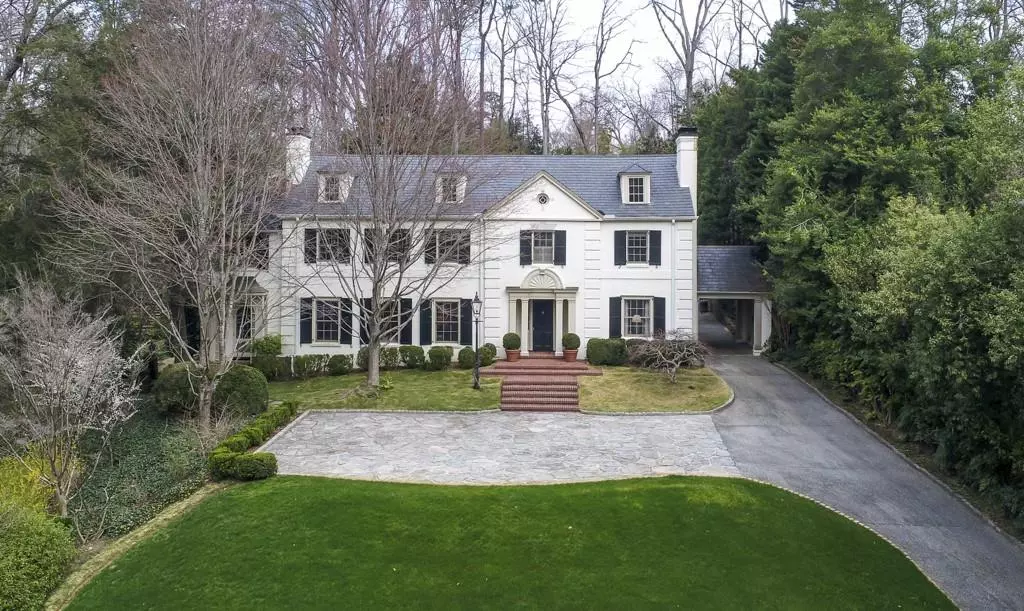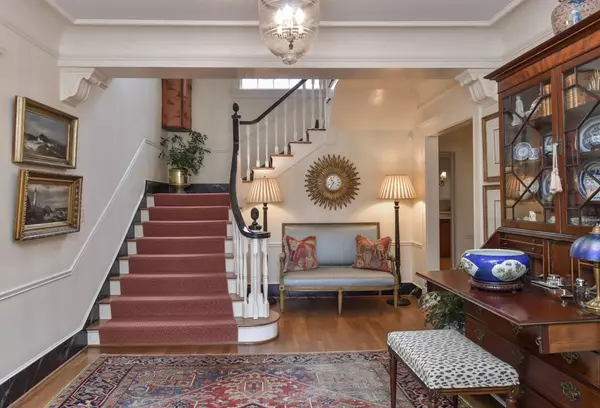$2,505,000
$2,800,000
10.5%For more information regarding the value of a property, please contact us for a free consultation.
4 Beds
4 Baths
5,367 SqFt
SOLD DATE : 03/17/2020
Key Details
Sold Price $2,505,000
Property Type Single Family Home
Sub Type Single Family Residence
Listing Status Sold
Purchase Type For Sale
Square Footage 5,367 sqft
Price per Sqft $466
Subdivision Haynes Manor
MLS Listing ID 6519390
Sold Date 03/17/20
Style Traditional
Bedrooms 4
Full Baths 3
Half Baths 2
Construction Status Resale
HOA Y/N No
Originating Board FMLS API
Year Built 1930
Annual Tax Amount $24,325
Tax Year 2017
Lot Size 1.334 Acres
Acres 1.3338
Property Description
This grand two-story Georgian Revival style home is renowned for its formal and woodland gardens, having been been featured in numerous definitive gardening tomes. In the 20 years the current owners have enjoyed living here, there have been 3 renovations, the most recent being the addition of a fabulous garden room in 2007. The kitchen and keeping/family room were enlarged and renovated in 2001. A heated pool, guest house, tool shed, chicken coop and spring-fed pond surrounded by weathered rock paths, boxwood and antique iron gates complete the estate.
Location
State GA
County Fulton
Area 21 - Atlanta North
Lake Name None
Rooms
Bedroom Description Sitting Room, Other
Other Rooms Garage(s), Guest House, Shed(s), Other
Basement Crawl Space, Finished, Finished Bath, Interior Entry, Partial
Dining Room Seats 12+, Separate Dining Room
Interior
Interior Features Bookcases, Disappearing Attic Stairs, Double Vanity, Entrance Foyer, High Ceilings 9 ft Main, High Ceilings 9 ft Upper, High Ceilings 10 ft Main, High Speed Internet, Walk-In Closet(s), Wet Bar
Heating Central, Forced Air, Natural Gas, Zoned
Cooling Ceiling Fan(s), Central Air, Zoned
Flooring Hardwood
Fireplaces Number 5
Fireplaces Type Family Room, Gas Starter, Living Room, Masonry, Master Bedroom, Other Room
Window Features Insulated Windows
Appliance Dishwasher, Disposal, Double Oven, Electric Oven, Gas Cooktop, Gas Water Heater, Microwave, Refrigerator, Self Cleaning Oven, Trash Compactor
Laundry In Basement, Laundry Room
Exterior
Exterior Feature Courtyard, Garden, Private Yard
Parking Features Detached, Driveway, Garage, Garage Door Opener, Level Driveway, Parking Pad
Garage Spaces 2.0
Fence Back Yard, Chain Link, Fenced, Stone, Wrought Iron
Pool Gunite, Heated, In Ground
Community Features Golf, Near Schools, Near Shopping, Park, Sidewalks, Street Lights
Utilities Available Cable Available, Electricity Available, Natural Gas Available, Phone Available, Sewer Available, Water Available
Waterfront Description Pond
View City
Roof Type Slate
Street Surface Paved
Accessibility None
Handicap Access None
Porch Deck, Patio
Total Parking Spaces 8
Private Pool true
Building
Lot Description Back Yard, Front Yard, Lake/Pond On Lot, Landscaped, Private, Sloped, Wooded
Story Two
Sewer Public Sewer
Water Public
Architectural Style Traditional
Level or Stories Two
Structure Type Brick 4 Sides
New Construction No
Construction Status Resale
Schools
Elementary Schools Rivers
Middle Schools Sutton
High Schools North Atlanta
Others
Senior Community no
Restrictions false
Tax ID 17 011200040112
Ownership Fee Simple
Special Listing Condition None
Read Less Info
Want to know what your home might be worth? Contact us for a FREE valuation!

Our team is ready to help you sell your home for the highest possible price ASAP

Bought with Dorsey Alston Realtors
"My job is to find and attract mastery-based agents to the office, protect the culture, and make sure everyone is happy! "






