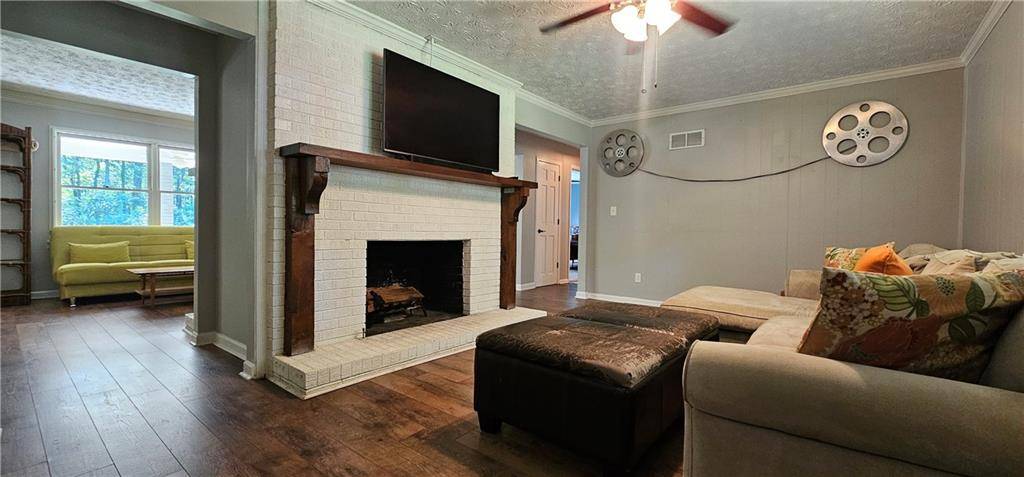3 Beds
3 Baths
1,914 SqFt
3 Beds
3 Baths
1,914 SqFt
Key Details
Property Type Single Family Home
Sub Type Single Family Residence
Listing Status Active
Purchase Type For Sale
Square Footage 1,914 sqft
Price per Sqft $222
MLS Listing ID 7618635
Style Ranch
Bedrooms 3
Full Baths 3
Construction Status Resale
HOA Y/N No
Year Built 1979
Annual Tax Amount $4,445
Tax Year 2024
Lot Size 8.020 Acres
Acres 8.02
Property Sub-Type Single Family Residence
Source First Multiple Listing Service
Property Description
Inside, discover two separate living areas, a formal dining room, and a generous kitchen featuring quartz countertops, stainless steel appliances, and abundant cabinetry for easy organization. The primary suite includes a walk-in closet, secondary closet, linen closet, and its own private entrance—perfect for added privacy or multi-use functionality. Two ensuite bedrooms provide flexible living arrangements, and plantation shutters throughout the home add timeless Southern charm.
Outside, relax on the expansive front porch overlooking mature, well-maintained landscaping. A crush-and-run driveway leads to the back of the property, where a cleared area easily accommodates large vehicles, trailers, or equipment. A versatile outbuilding offers additional storage or workspace to meet your needs.
Additional features include a new well pump, new water heater, and residential/agricultural zoning with potential to subdivide into up to four parcels—making this property a smart investment for future growth.
With easy access to highways, shopping, dining, and local schools, this McDonough estate delivers peaceful rural living without sacrificing convenience. Schedule your private tour today!
Location
State GA
County Henry
Area None
Lake Name None
Rooms
Bedroom Description Other
Other Rooms Other
Basement None
Main Level Bedrooms 3
Dining Room Separate Dining Room
Kitchen Breakfast Bar, Cabinets Stain, Country Kitchen, Pantry Walk-In, Solid Surface Counters, View to Family Room
Interior
Interior Features Crown Molding, Walk-In Closet(s)
Heating Central
Cooling Ceiling Fan(s), Central Air, Whole House Fan
Flooring Carpet, Laminate
Fireplaces Number 2
Fireplaces Type Family Room, Living Room
Equipment None
Window Features Window Treatments
Appliance Dishwasher, Dryer, Gas Oven, Gas Range, Gas Water Heater, Range Hood, Refrigerator, Self Cleaning Oven, Washer
Laundry In Hall, Laundry Room
Exterior
Exterior Feature None
Parking Features Attached, Garage
Garage Spaces 1.0
Fence None
Pool None
Community Features None
Utilities Available Cable Available, Electricity Available, Natural Gas Available, Water Available
Waterfront Description None
View Y/N Yes
View Rural
Roof Type Composition
Street Surface Asphalt
Accessibility None
Handicap Access None
Porch Front Porch
Private Pool false
Building
Lot Description Back Yard, Cleared, Wooded
Story One
Foundation Slab
Sewer Septic Tank
Water Well
Architectural Style Ranch
Level or Stories One
Structure Type Brick 4 Sides
Construction Status Resale
Schools
Elementary Schools Oakland - Henry
Middle Schools Luella
High Schools Luella
Others
Senior Community no
Restrictions false
Tax ID 05601020000

"My job is to find and attract mastery-based agents to the office, protect the culture, and make sure everyone is happy! "






