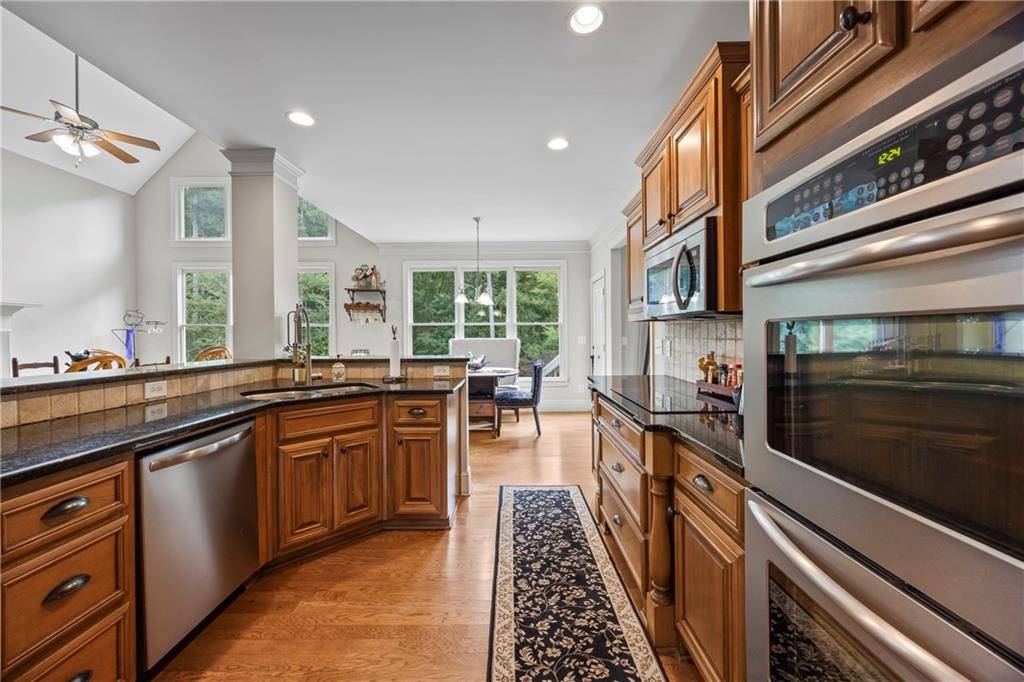4 Beds
2.5 Baths
2,587 SqFt
4 Beds
2.5 Baths
2,587 SqFt
Key Details
Property Type Single Family Home
Sub Type Single Family Residence
Listing Status Active
Purchase Type For Sale
Square Footage 2,587 sqft
Price per Sqft $212
Subdivision Silver Thorne
MLS Listing ID 7618389
Style Traditional
Bedrooms 4
Full Baths 2
Half Baths 1
Construction Status Resale
HOA Fees $250/ann
HOA Y/N Yes
Year Built 2005
Annual Tax Amount $4,500
Tax Year 2024
Lot Size 0.640 Acres
Acres 0.64
Property Sub-Type Single Family Residence
Source First Multiple Listing Service
Property Description
Welcome to this beautifully maintained 4 Bedroom / 2.5 Bath home with unfinished basement in the highly desirable Silver Thorne community! Nestled in the sought-after Youth/Walnut Grove school cluster, this home offers the perfect combination of space, function, and timeless charm — all just minutes from local schools, the new Grove Park, and convenient access to Highways 78, 81, and 138.
Step inside to find a gracious Formal Dining Room, perfect for entertaining. The spacious Primary Suite on the Main Level features soaring vaulted ceilings, his and hers vanities, dual walk-in closets, and a luxurious en-suite bath.
The heart of the home is the Chef's Kitchen, boasting granite countertops, tile backsplash, stainless steel appliances, double ovens, walk-in pantry, and a sunny breakfast area. The kitchen flows into the expansive keeping room with a cozy second fireplace—a warm, inviting space filled with natural light from a wall of windows.
Upstairs, you'll find two generously sized secondary bedrooms connected by a Jack & Jill bath, plus a bonus room that can easily serve as a fourth bedroom, office, or playroom. An intercom system adds extra convenience throughout the home.
The unfinished basement, already stubbed for a bathroom, provides the opportunity to create additional living space to suit your needs. The extra-deep garage offers plenty of room for vehicles and storage. Outside, the large rear deck overlooks a private, wooded backyard that backs up to neighborhood green space, offering peace and privacy. Irrigation system in place to keep the lawn lush and green.
Don't miss this incredible home in one of Loganville's most desirable neighborhoods—schedule your private tour today!
Location
State GA
County Walton
Area Silver Thorne
Lake Name None
Rooms
Bedroom Description Master on Main,Oversized Master,Sitting Room
Other Rooms None
Basement Bath/Stubbed, Full, Unfinished, Walk-Out Access
Main Level Bedrooms 1
Dining Room Seats 12+, Separate Dining Room
Kitchen Cabinets Stain, Eat-in Kitchen, Solid Surface Counters
Interior
Interior Features Central Vacuum, Double Vanity, Entrance Foyer, His and Hers Closets, Tray Ceiling(s), Walk-In Closet(s)
Heating Central, Zoned
Cooling Ceiling Fan(s), Central Air, Zoned
Flooring Carpet, Tile, Wood
Fireplaces Number 2
Fireplaces Type Family Room, Keeping Room, Stone
Equipment Intercom
Window Features Bay Window(s)
Appliance Dishwasher, Microwave, Refrigerator
Laundry Laundry Room, Main Level
Exterior
Exterior Feature Rear Stairs
Parking Features Attached, Driveway, Garage, Garage Faces Front, Level Driveway
Garage Spaces 2.0
Fence None
Pool None
Community Features None
Utilities Available Cable Available, Electricity Available, Natural Gas Available, Phone Available, Water Available
Waterfront Description None
View Y/N Yes
View Neighborhood
Roof Type Shingle
Street Surface Asphalt
Accessibility None
Handicap Access None
Porch Deck, Front Porch, Patio
Total Parking Spaces 4
Private Pool false
Building
Lot Description Back Yard, Front Yard, Rectangular Lot
Story Two
Foundation Brick/Mortar
Sewer Septic Tank
Water Public
Architectural Style Traditional
Level or Stories Two
Structure Type Brick,Fiber Cement
Construction Status Resale
Schools
Elementary Schools Walnut Grove - Walton
Middle Schools Youth
High Schools Walnut Grove
Others
Senior Community no
Restrictions false
Tax ID N029H00000008000
Acceptable Financing Cash, Conventional, FHA, VA Loan
Listing Terms Cash, Conventional, FHA, VA Loan

"My job is to find and attract mastery-based agents to the office, protect the culture, and make sure everyone is happy! "






