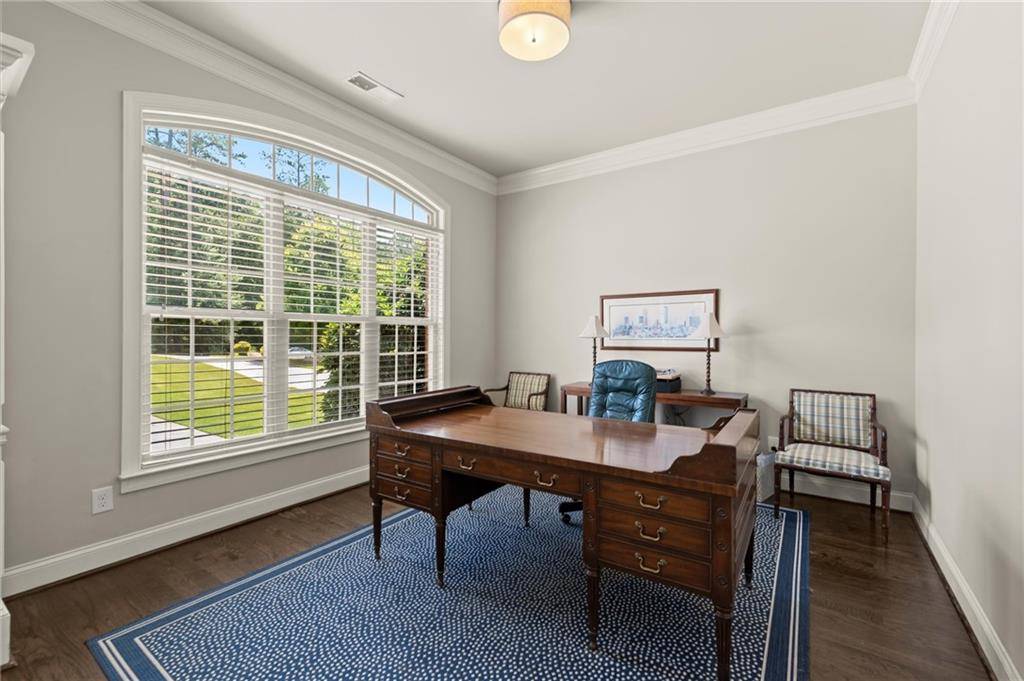5 Beds
4.5 Baths
4,380 SqFt
5 Beds
4.5 Baths
4,380 SqFt
Key Details
Property Type Single Family Home
Sub Type Single Family Residence
Listing Status Active
Purchase Type For Sale
Square Footage 4,380 sqft
Price per Sqft $285
Subdivision The Shoals At Murdock
MLS Listing ID 7617481
Style Traditional
Bedrooms 5
Full Baths 4
Half Baths 1
Construction Status Resale
HOA Fees $550/ann
HOA Y/N Yes
Year Built 2013
Annual Tax Amount $11,244
Tax Year 2024
Lot Size 0.730 Acres
Acres 0.73
Property Sub-Type Single Family Residence
Source First Multiple Listing Service
Property Description
This impeccably maintained home blends timeless style with everyday functionality. At its heart is a bright, open-concept kitchen featuring a large center island, walk-in pantry, and effortless flow into the living space — perfect for entertaining and family life. A stunning double-sided stone fireplace anchors both living areas, creating warmth and character throughout the main level.
Additional main-floor highlights include rich hardwood floors, abundant natural light, a dedicated home office, and a stylish dining room. A guest suite on the main level adds flexibility for visitors or multigenerational living.
Upstairs, the spacious primary suite offers a serene retreat with a cozy sitting area, spa-like bathroom with walk-in shower and soaking tub, and an oversized walk-in closet. Three additional bedrooms include one en-suite and a Jack-and-Jill, each with generous closet space. A large media or bonus room provides the perfect space for movie nights, a playroom, or homework zone. Brand new carpet was just installed throughout the upper level.
Step outside to enjoy the peaceful screened-in porch, grilling deck, and lower-level patio — all overlooking a fully fenced, flat backyard oasis.
A spacious 3-car garage completes this exceptional property.
Location
State GA
County Cobb
Area The Shoals At Murdock
Lake Name None
Rooms
Bedroom Description Oversized Master
Other Rooms None
Basement Bath/Stubbed, Daylight, Full, Unfinished, Walk-Out Access
Main Level Bedrooms 1
Dining Room Open Concept, Separate Dining Room
Kitchen Cabinets White, Kitchen Island, Pantry Walk-In, Stone Counters, View to Family Room
Interior
Interior Features Entrance Foyer 2 Story, High Ceilings 10 ft Lower, Vaulted Ceiling(s), Walk-In Closet(s)
Heating Central
Cooling Central Air, Zoned
Flooring Hardwood
Fireplaces Number 2
Fireplaces Type Double Sided
Equipment Irrigation Equipment
Window Features Double Pane Windows
Appliance Dishwasher, Disposal, Double Oven, Gas Cooktop, Refrigerator
Laundry Laundry Room, Upper Level
Exterior
Exterior Feature Private Yard
Parking Features Garage, Garage Faces Side
Garage Spaces 3.0
Fence Back Yard
Pool None
Community Features Homeowners Assoc, Near Schools, Near Shopping
Utilities Available Cable Available, Electricity Available, Natural Gas Available, Sewer Available, Underground Utilities
Waterfront Description Creek
View Y/N Yes
View Neighborhood, Trees/Woods
Roof Type Composition
Street Surface Paved
Accessibility None
Handicap Access None
Porch Deck, Front Porch, Rear Porch
Private Pool false
Building
Lot Description Landscaped, Private
Story Two
Foundation Concrete Perimeter
Sewer Public Sewer
Water Public
Architectural Style Traditional
Level or Stories Two
Structure Type Brick 3 Sides,HardiPlank Type
Construction Status Resale
Schools
Elementary Schools Murdock
Middle Schools Dodgen
High Schools Walton
Others
Senior Community no
Restrictions false
Special Listing Condition Third Party Approval

"My job is to find and attract mastery-based agents to the office, protect the culture, and make sure everyone is happy! "






