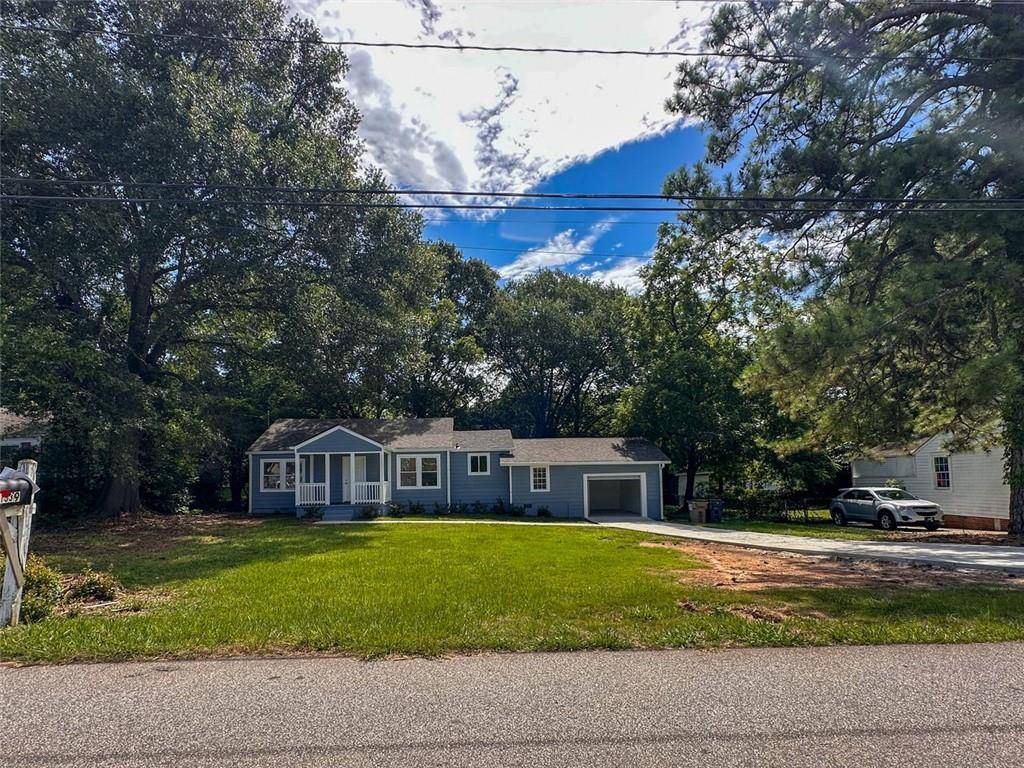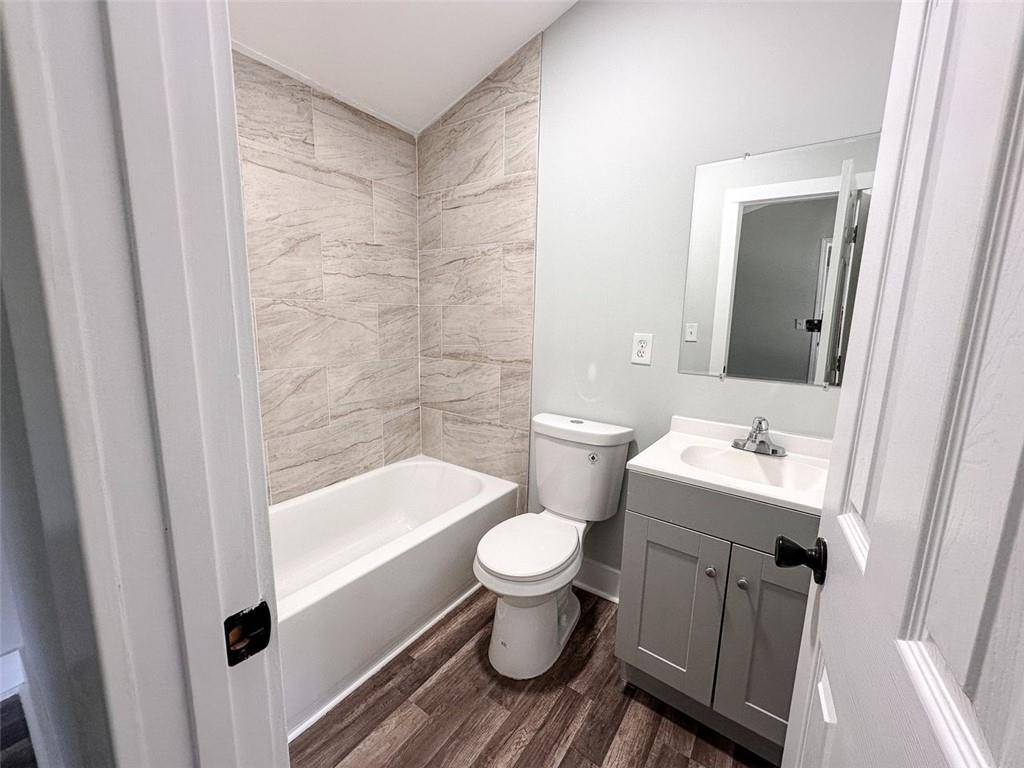3 Beds
3 Baths
1,306 SqFt
3 Beds
3 Baths
1,306 SqFt
Key Details
Property Type Single Family Home
Sub Type Single Family Residence
Listing Status Active
Purchase Type For Sale
Square Footage 1,306 sqft
Price per Sqft $313
MLS Listing ID 7615382
Style Ranch
Bedrooms 3
Full Baths 3
Construction Status Updated/Remodeled
HOA Y/N No
Year Built 1945
Annual Tax Amount $1,837
Tax Year 2024
Lot Size 0.300 Acres
Acres 0.3
Property Sub-Type Single Family Residence
Source First Multiple Listing Service
Property Description
Enjoy a modern kitchen with brand-new granite countertops, stainless steel appliances, and updated lighting fixtures. The entire home has been upgraded with new flooring, new plumbing, new water heater, and updated electrical throughout.
The property includes a converted single-car garage with a new power-operated garage door and a back entrance leading to the laundry/mudroom. A brand-new concrete driveway and front walkway provide excellent curb appeal.
Conveniently located near major educational institutions and local amenities:
0.2 miles to Pearson Middle School
0.9 miles to Green Acres Elementary
1.0 mile to Fair Oaks Elementary
2.0 miles to Osborne High School
7-minute drive to Chattahoochee Technical College
15-minute drive to Kennesaw State University (Marietta campus)
Close to I-75, local parks, shopping, and dining
All major systems and surfaces have been updated, making this home an excellent opportunity for buyers seeking a turnkey property in a well-connected Marietta location.
Location
State GA
County Cobb
Lake Name None
Rooms
Bedroom Description Double Master Bedroom
Other Rooms None
Basement None
Main Level Bedrooms 3
Dining Room None
Kitchen Cabinets Other, Other Surface Counters, Other
Interior
Interior Features Other
Heating Other
Cooling Other
Flooring Laminate, Other
Fireplaces Type None
Equipment None
Window Features None
Appliance Refrigerator
Laundry In Kitchen, Laundry Room
Exterior
Exterior Feature None
Parking Features Garage Door Opener, Garage
Garage Spaces 1.0
Fence None
Pool None
Community Features None
Utilities Available Other
Waterfront Description None
View Y/N Yes
View Neighborhood, Other
Roof Type Other
Street Surface Other
Accessibility Accessible Full Bath, Accessible Kitchen Appliances
Handicap Access Accessible Full Bath, Accessible Kitchen Appliances
Porch None
Total Parking Spaces 1
Private Pool false
Building
Lot Description Back Yard, Other, Front Yard
Story One
Foundation None
Sewer Public Sewer
Water Public
Architectural Style Ranch
Level or Stories One
Structure Type Other
Construction Status Updated/Remodeled
Schools
Elementary Schools Green Acres
Middle Schools Pearson
High Schools Osborne
Others
Senior Community no
Restrictions false
Tax ID 17028000560

"My job is to find and attract mastery-based agents to the office, protect the culture, and make sure everyone is happy! "






