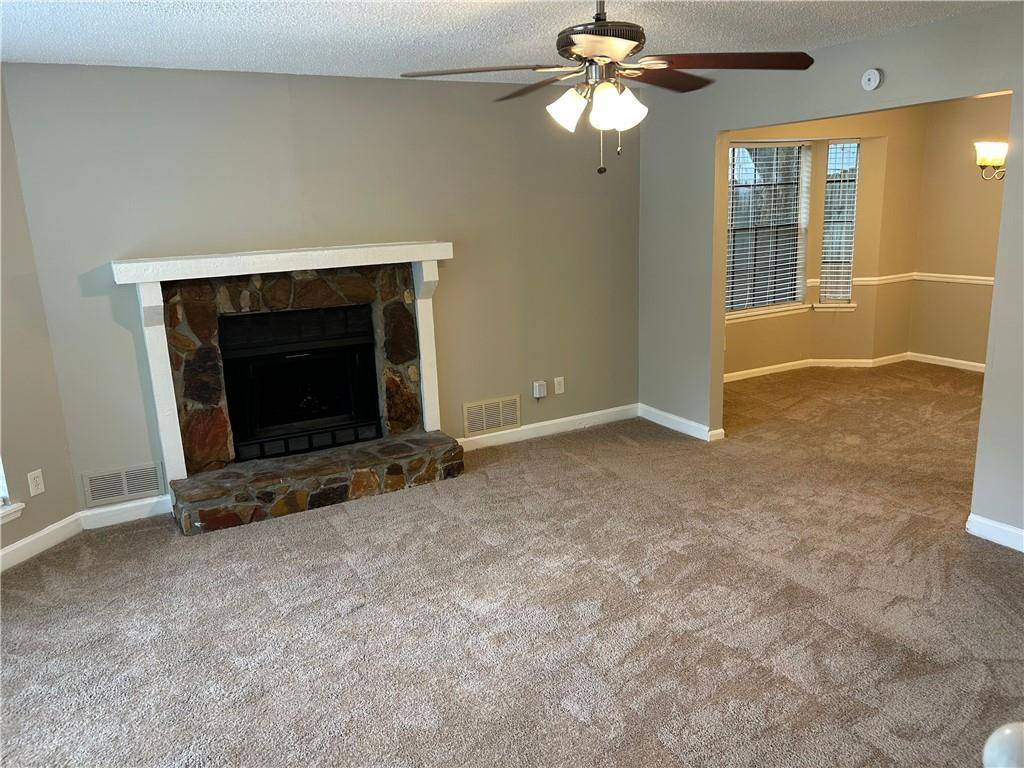4 Beds
2.5 Baths
1,890 SqFt
4 Beds
2.5 Baths
1,890 SqFt
Key Details
Property Type Single Family Home
Sub Type Single Family Residence
Listing Status Active
Purchase Type For Sale
Square Footage 1,890 sqft
Price per Sqft $137
Subdivision Mainstreet Subdivision
MLS Listing ID 7614752
Style Traditional
Bedrooms 4
Full Baths 2
Half Baths 1
Construction Status Resale
HOA Fees $840/ann
HOA Y/N Yes
Year Built 1982
Annual Tax Amount $4,437
Tax Year 2024
Lot Size 5,227 Sqft
Acres 0.12
Property Sub-Type Single Family Residence
Source First Multiple Listing Service
Property Description
Location
State GA
County Dekalb
Area Mainstreet Subdivision
Lake Name None
Rooms
Bedroom Description Split Bedroom Plan,Other
Other Rooms None
Basement None
Main Level Bedrooms 1
Dining Room Separate Dining Room, Other
Kitchen Cabinets White, Stone Counters
Interior
Interior Features Entrance Foyer, Walk-In Closet(s), Other
Heating Central, Forced Air, Other
Cooling Ceiling Fan(s), Central Air, Other
Flooring Carpet, Laminate, Luxury Vinyl, Vinyl
Fireplaces Number 1
Fireplaces Type Family Room
Equipment None
Window Features Aluminum Frames,Wood Frames
Appliance Dishwasher, Gas Oven, Gas Range
Laundry Electric Dryer Hookup, Laundry Closet
Exterior
Exterior Feature Rain Gutters, Other
Parking Features Driveway
Fence None
Pool None
Community Features None
Utilities Available Cable Available, Electricity Available, Natural Gas Available, Phone Available, Sewer Available, Water Available
Waterfront Description None
View Y/N Yes
View Other
Roof Type Composition
Street Surface Asphalt
Accessibility None
Handicap Access None
Porch Patio
Total Parking Spaces 2
Private Pool false
Building
Lot Description Back Yard, Front Yard
Story Two
Foundation Slab
Sewer Public Sewer
Water Public
Architectural Style Traditional
Level or Stories Two
Structure Type Fiber Cement,Lap Siding
Construction Status Resale
Schools
Elementary Schools Eldridge L. Miller
Middle Schools Redan
High Schools Redan
Others
Senior Community no
Restrictions false
Tax ID 16 002 02 136

"My job is to find and attract mastery-based agents to the office, protect the culture, and make sure everyone is happy! "






