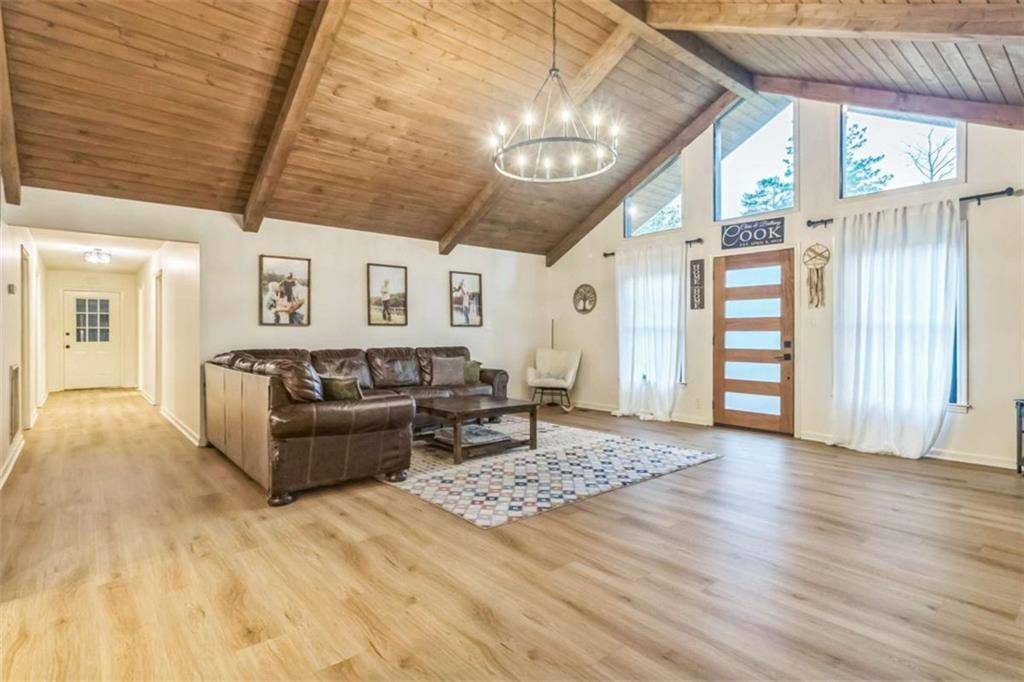3 Beds
2 Baths
2,240 SqFt
3 Beds
2 Baths
2,240 SqFt
Key Details
Property Type Single Family Home
Sub Type Single Family Residence
Listing Status Active
Purchase Type For Sale
Square Footage 2,240 sqft
Price per Sqft $196
Subdivision Kingswood Forest
MLS Listing ID 7614273
Style Ranch
Bedrooms 3
Full Baths 2
Construction Status Updated/Remodeled
HOA Y/N No
Year Built 1986
Annual Tax Amount $1,955
Tax Year 2023
Lot Size 3.320 Acres
Acres 3.32
Property Sub-Type Single Family Residence
Source First Multiple Listing Service
Property Description
Location
State GA
County Monroe
Area Kingswood Forest
Lake Name None
Rooms
Bedroom Description Master on Main,Split Bedroom Plan
Other Rooms Outbuilding, Shed(s)
Basement Crawl Space
Main Level Bedrooms 3
Dining Room Seats 12+
Kitchen Breakfast Bar, Eat-in Kitchen, Keeping Room, Stone Counters, Wine Rack
Interior
Interior Features High Ceilings 9 ft Main, High Speed Internet, Vaulted Ceiling(s)
Heating Central, Electric
Cooling Ceiling Fan(s), Central Air
Flooring Ceramic Tile, Vinyl
Fireplaces Number 1
Fireplaces Type Electric, Living Room, Other Room, Ventless
Equipment None
Window Features Double Pane Windows
Appliance Dishwasher, Electric Range, Range Hood
Laundry In Hall, Laundry Room
Exterior
Exterior Feature Lighting
Parking Features Attached, Garage, Garage Door Opener, Garage Faces Side
Garage Spaces 2.0
Fence None
Pool None
Community Features None
Utilities Available Cable Available, Electricity Available, Phone Available, Water Available
Waterfront Description None
View Y/N Yes
View Rural
Roof Type Composition
Street Surface Asphalt
Accessibility None
Handicap Access None
Porch Front Porch
Total Parking Spaces 2
Private Pool false
Building
Lot Description Corner Lot
Story One
Foundation Block, Pillar/Post/Pier
Sewer Septic Tank
Water Public
Architectural Style Ranch
Level or Stories One
Structure Type HardiPlank Type,Stone
Construction Status Updated/Remodeled
Schools
Elementary Schools T G Scott
Middle Schools Monroe - Other
High Schools Mary Persons
Others
Senior Community no
Restrictions false
Tax ID 113037
Ownership Fee Simple
Financing no

"My job is to find and attract mastery-based agents to the office, protect the culture, and make sure everyone is happy! "






