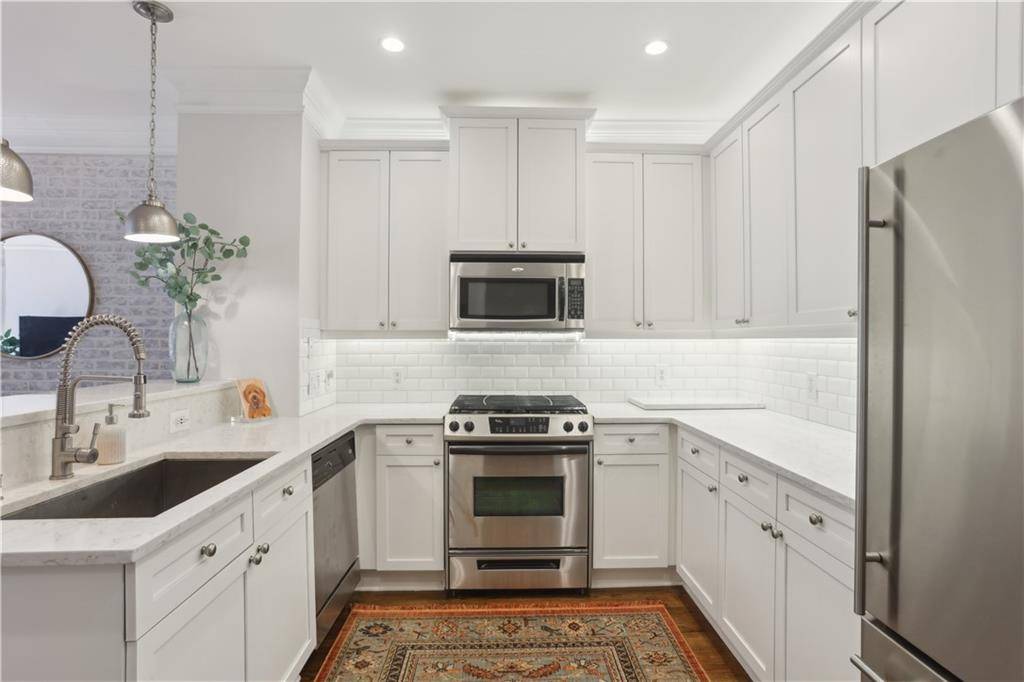1 Bed
2 Baths
1,275 SqFt
1 Bed
2 Baths
1,275 SqFt
Key Details
Property Type Townhouse
Sub Type Townhouse
Listing Status Active
Purchase Type For Sale
Square Footage 1,275 sqft
Price per Sqft $313
Subdivision Ashford Creek
MLS Listing ID 7613464
Style Townhouse
Bedrooms 1
Full Baths 1
Half Baths 2
Construction Status Resale
HOA Fees $202/mo
HOA Y/N Yes
Year Built 2006
Annual Tax Amount $6,112
Tax Year 2024
Lot Size 435 Sqft
Acres 0.01
Property Sub-Type Townhouse
Source First Multiple Listing Service
Property Description
Location
State GA
County Dekalb
Area Ashford Creek
Lake Name None
Rooms
Bedroom Description None
Other Rooms None
Basement Other
Dining Room Open Concept
Kitchen Breakfast Bar, Cabinets White, Pantry, Stone Counters, View to Family Room
Interior
Interior Features Crown Molding, Disappearing Attic Stairs, Double Vanity, High Ceilings 9 ft Main, High Ceilings 10 ft Upper, Recessed Lighting, Vaulted Ceiling(s), Walk-In Closet(s)
Heating Central
Cooling Ceiling Fan(s), ENERGY STAR Qualified Equipment, Zoned
Flooring Carpet, Hardwood, Tile
Fireplaces Type None
Equipment None
Window Features Double Pane Windows,Insulated Windows
Appliance Dishwasher, Disposal, Dryer, Gas Range, Microwave, Refrigerator, Washer
Laundry Upper Level
Exterior
Exterior Feature Balcony, Rain Gutters
Parking Features Attached, Covered, Drive Under Main Level, Driveway, Garage, Garage Door Opener, Garage Faces Front
Garage Spaces 1.0
Fence None
Pool In Ground, Pool/Spa Combo
Community Features Barbecue, Business Center, Clubhouse, Fitness Center, Gated, Lake, Meeting Room, Near Schools, Near Shopping, Near Trails/Greenway, Pool, Sidewalks
Utilities Available Cable Available, Electricity Available, Natural Gas Available, Sewer Available, Underground Utilities
Waterfront Description None
View Y/N Yes
View Trees/Woods
Roof Type Composition,Shingle
Street Surface Asphalt,Paved
Accessibility Accessible Doors
Handicap Access Accessible Doors
Porch Covered
Total Parking Spaces 2
Private Pool false
Building
Lot Description Landscaped, Sprinklers In Front
Story Three Or More
Foundation Slab
Sewer Public Sewer
Water Public
Architectural Style Townhouse
Level or Stories Three Or More
Structure Type Brick
Construction Status Resale
Schools
Elementary Schools Montgomery
Middle Schools Chamblee
High Schools Chamblee Charter
Others
Senior Community no
Restrictions true
Tax ID 18 305 06 106
Ownership Other
Financing yes

"My job is to find and attract mastery-based agents to the office, protect the culture, and make sure everyone is happy! "






