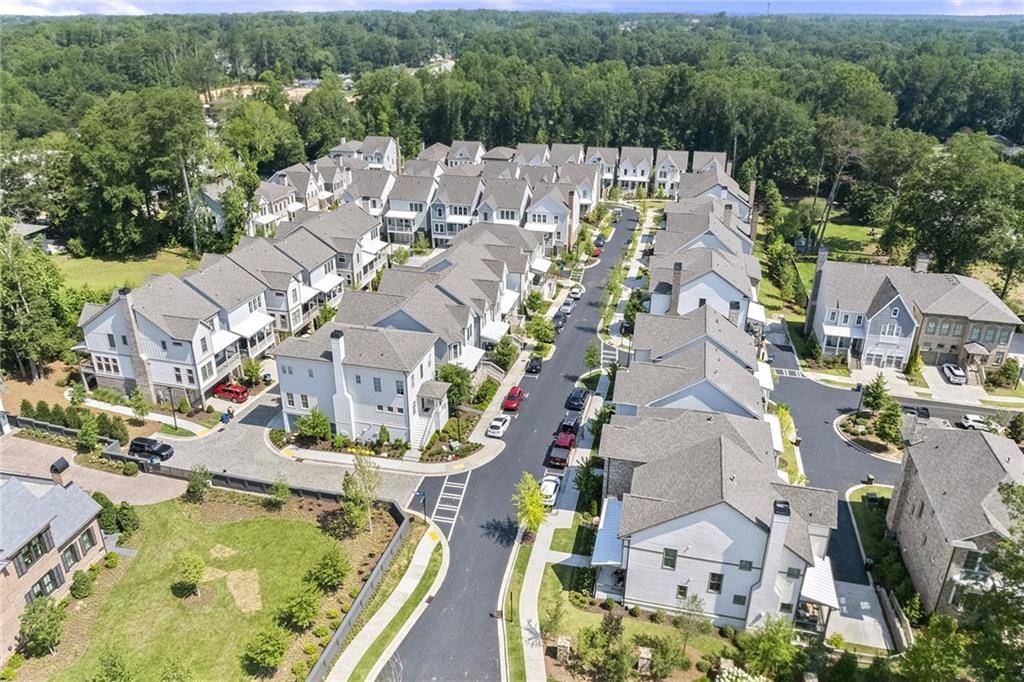5 Beds
5.5 Baths
3,491 SqFt
5 Beds
5.5 Baths
3,491 SqFt
Key Details
Property Type Single Family Home
Sub Type Single Family Residence
Listing Status Active
Purchase Type For Sale
Square Footage 3,491 sqft
Price per Sqft $486
Subdivision Manning On The Square
MLS Listing ID 7611235
Style Craftsman,Traditional
Bedrooms 5
Full Baths 5
Half Baths 1
Construction Status Resale
HOA Y/N No
Year Built 2022
Annual Tax Amount $13,309
Tax Year 2024
Lot Size 2,874 Sqft
Acres 0.066
Property Sub-Type Single Family Residence
Source First Multiple Listing Service
Property Description
Experience convenient access to dining, farmers markets, concerts, and Avalon shopping from your front door. This Taylor Morrison masterpiece in Manning on the Square offers unmatched downtown proximity!
THE HEART OF THE HOME: Chef's kitchen with Sub-Zero/Wolf/Cove appliances, enormous island perfect for entertaining, and custom pantry. Quartz countertops shine throughout every room.
EFFORTLESS LIVING: Private elevator serves all 3 floors. 5 bedrooms (all en-suite!) or convert one to your dream office. Finished media room for entertainment.
STORAGE PARADISE: 7 custom closets including dual primary closets, plus California Closets laundry system. Custom dining room built-ins add even more space.
ENTERTAIN IN STYLE: Custom bar area with glass doors and cabinet lighting. Front porch with custom lighting, back deck with custom lighting and ceiling fan.
TURNKEY LUXURY: Custom window treatments, upgraded lighting, crown molding, and elegant stair runners throughout. Even includes washer/dryer!
5 Bedrooms | 5.5 baths | 3 levels | Move-in ready
Location
State GA
County Fulton
Area Manning On The Square
Lake Name None
Rooms
Bedroom Description In-Law Floorplan,Oversized Master
Other Rooms None
Basement Daylight, Exterior Entry, Finished, Finished Bath, Interior Entry
Main Level Bedrooms 1
Dining Room Separate Dining Room
Kitchen Kitchen Island, Pantry Walk-In, Stone Counters
Interior
Interior Features Disappearing Attic Stairs, Double Vanity, Elevator, Entrance Foyer, High Ceilings 9 ft Lower, High Ceilings 9 ft Upper, High Ceilings 10 ft Main, High Speed Internet, His and Hers Closets, Tray Ceiling(s), Walk-In Closet(s)
Heating Central, Heat Pump
Cooling Ceiling Fan(s), Central Air
Flooring Ceramic Tile, Sustainable
Fireplaces Number 1
Fireplaces Type Factory Built
Equipment None
Window Features Insulated Windows
Appliance Dishwasher, Disposal, Dryer, Electric Oven, ENERGY STAR Qualified Appliances, Gas Cooktop, Gas Water Heater, Microwave, Range Hood, Refrigerator, Self Cleaning Oven, Washer
Laundry Laundry Room, Upper Level
Exterior
Exterior Feature Private Entrance, Rain Gutters
Parking Features Attached, Garage, Garage Faces Rear
Garage Spaces 2.0
Fence None
Pool None
Community Features Dog Park, Near Shopping, Park
Utilities Available Natural Gas Available, Phone Available, Sewer Available, Underground Utilities, Water Available
Waterfront Description None
View Y/N Yes
View Neighborhood
Roof Type Shingle
Street Surface Asphalt
Accessibility Accessible Elevator Installed
Handicap Access Accessible Elevator Installed
Porch Covered, Deck, Front Porch, Rear Porch
Total Parking Spaces 2
Private Pool false
Building
Lot Description Landscaped, Level
Story Two
Foundation Brick/Mortar, Concrete Perimeter, Slab
Sewer Public Sewer
Water Public
Architectural Style Craftsman, Traditional
Level or Stories Two
Structure Type Brick 4 Sides,Shingle Siding
Construction Status Resale
Schools
Elementary Schools Manning Oaks
Middle Schools Hopewell
High Schools Alpharetta
Others
HOA Fee Include Maintenance Grounds,Reserve Fund
Senior Community no
Restrictions false

"My job is to find and attract mastery-based agents to the office, protect the culture, and make sure everyone is happy! "






