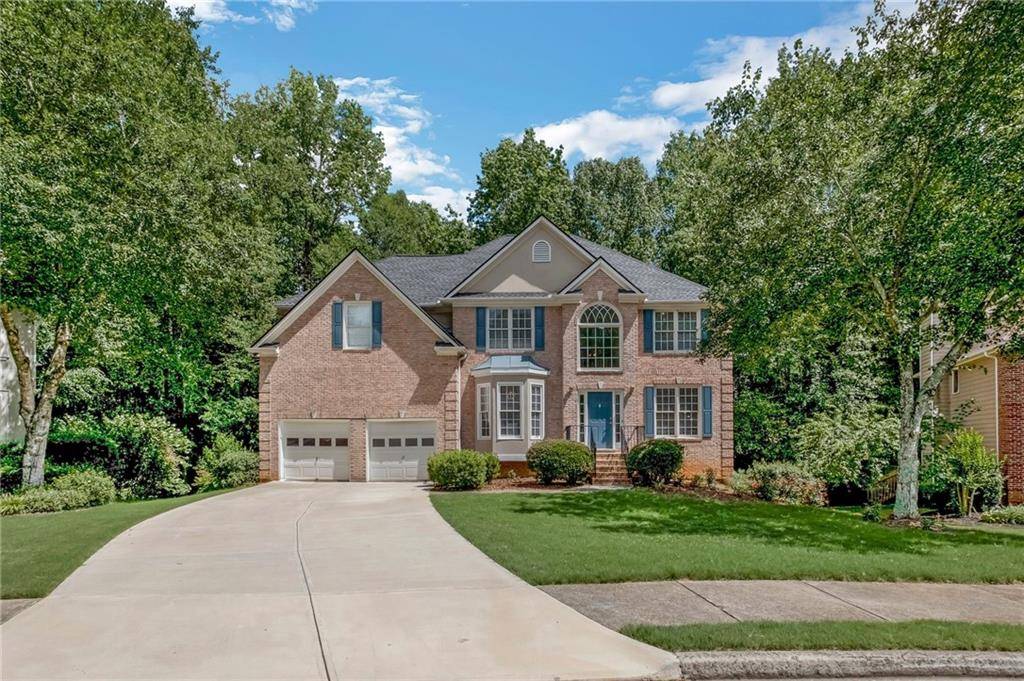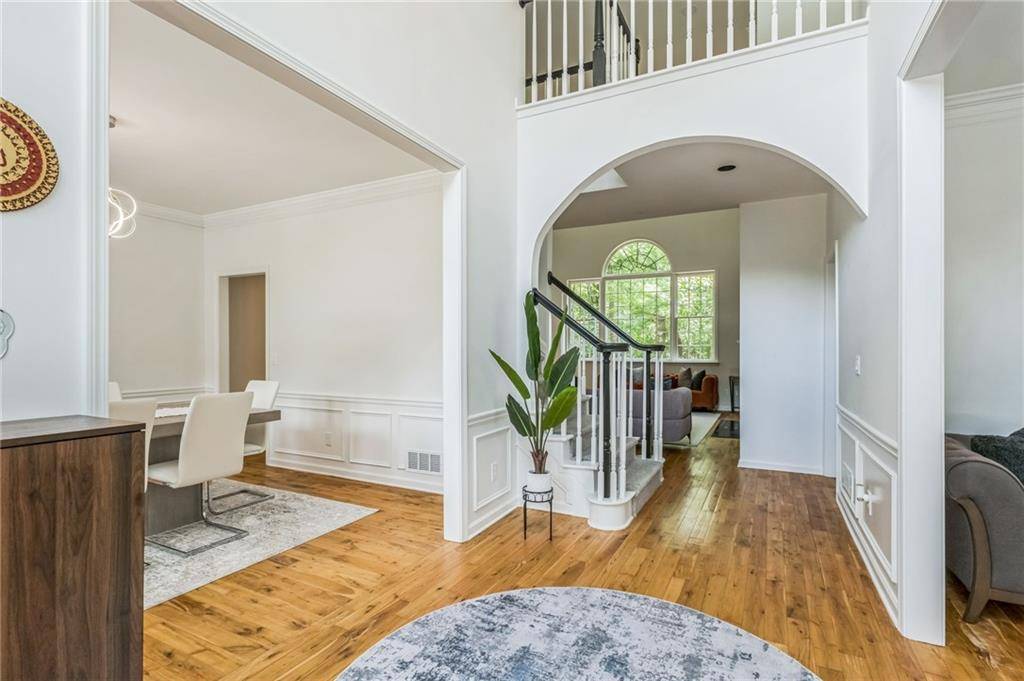7 Beds
5 Baths
4,609 SqFt
7 Beds
5 Baths
4,609 SqFt
Key Details
Property Type Single Family Home
Sub Type Single Family Residence
Listing Status Active
Purchase Type For Sale
Square Footage 4,609 sqft
Price per Sqft $180
Subdivision Hawkins Cove
MLS Listing ID 7599538
Style Traditional
Bedrooms 7
Full Baths 5
Construction Status Resale
HOA Fees $350/ann
HOA Y/N Yes
Year Built 1995
Annual Tax Amount $6,969
Tax Year 2024
Lot Size 0.640 Acres
Acres 0.64
Property Sub-Type Single Family Residence
Source First Multiple Listing Service
Property Description
THIS NATURAL LIGHT FILLED HOME HAS FULLY FINISHED IN LAW BASEMENT.
The kitchen has been completely updated with brand new cabinets, counter-tops, stainless steel appliances. UPDATED bathrooms. Whole house is freshly painted.
New roof, New HVAC. .
The house feels bright and airy thanks to high ceilings and large windows that let in plenty of natural light. The master bedroom upstairs features a cozy sitting area, a spacious bathroom, and two walk-in closets—your own private retreat.
The home is tucked away in a quiet, CUL-DE -SAC , offering a peaceful and safe setting. LARGE backyard. This nature-filled deck is the perfect spot to relax, unwind, and have fun with family and friends. EXCELLENT SCHOOLS.
Location
State GA
County Fulton
Area Hawkins Cove
Lake Name None
Rooms
Bedroom Description In-Law Floorplan,Oversized Master
Other Rooms None
Basement Daylight, Exterior Entry, Finished, Finished Bath, Full, Walk-Out Access
Main Level Bedrooms 1
Dining Room Seats 12+, Separate Dining Room
Kitchen Cabinets White, Eat-in Kitchen, Kitchen Island, Pantry, Solid Surface Counters, View to Family Room
Interior
Interior Features Bookcases, Entrance Foyer 2 Story, Tray Ceiling(s), Walk-In Closet(s)
Heating Central, Forced Air, Natural Gas, Zoned
Cooling Ceiling Fan(s), Central Air
Flooring Carpet, Hardwood, Tile
Fireplaces Number 1
Fireplaces Type Family Room
Equipment None
Window Features Insulated Windows
Appliance Dishwasher, Disposal, Gas Cooktop, Gas Oven, Microwave, Range Hood, Refrigerator
Laundry Laundry Room
Exterior
Exterior Feature Balcony, Private Entrance, Private Yard, Rain Gutters, Rear Stairs
Parking Features Attached, Driveway, Garage, Garage Faces Front, Kitchen Level, Level Driveway
Garage Spaces 2.0
Fence None
Pool None
Community Features Homeowners Assoc, Near Schools, Near Shopping, Near Trails/Greenway, Sidewalks, Street Lights
Utilities Available Cable Available, Electricity Available, Natural Gas Available, Phone Available, Sewer Available, Underground Utilities, Water Available
Waterfront Description None
View Y/N Yes
View Neighborhood
Roof Type Shingle
Street Surface Asphalt
Accessibility None
Handicap Access None
Porch Deck, Front Porch
Private Pool false
Building
Lot Description Back Yard, Cul-De-Sac, Front Yard, Landscaped, Private
Story Three Or More
Foundation See Remarks
Sewer Public Sewer
Water Public
Architectural Style Traditional
Level or Stories Three Or More
Structure Type Brick Front,Cement Siding
Construction Status Resale
Schools
Elementary Schools Hembree Springs
Middle Schools Elkins Pointe
High Schools Milton - Fulton
Others
Senior Community no
Restrictions true
Tax ID 12 206004720932

"My job is to find and attract mastery-based agents to the office, protect the culture, and make sure everyone is happy! "






