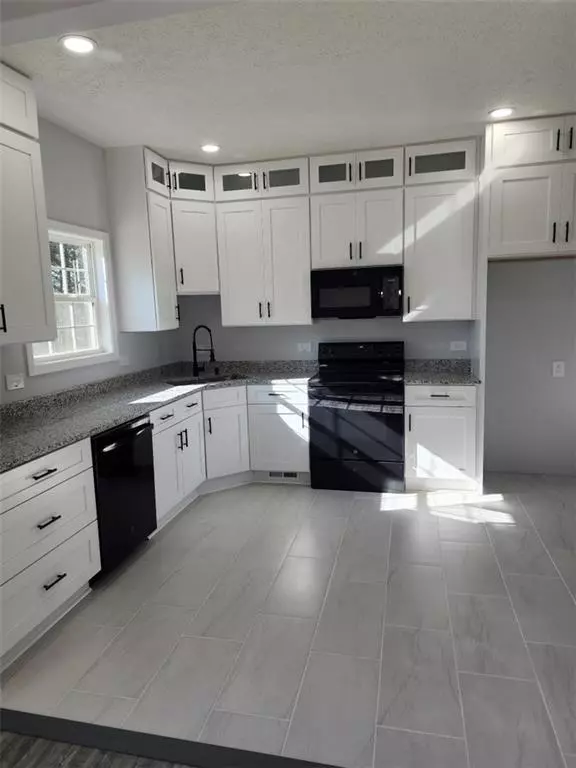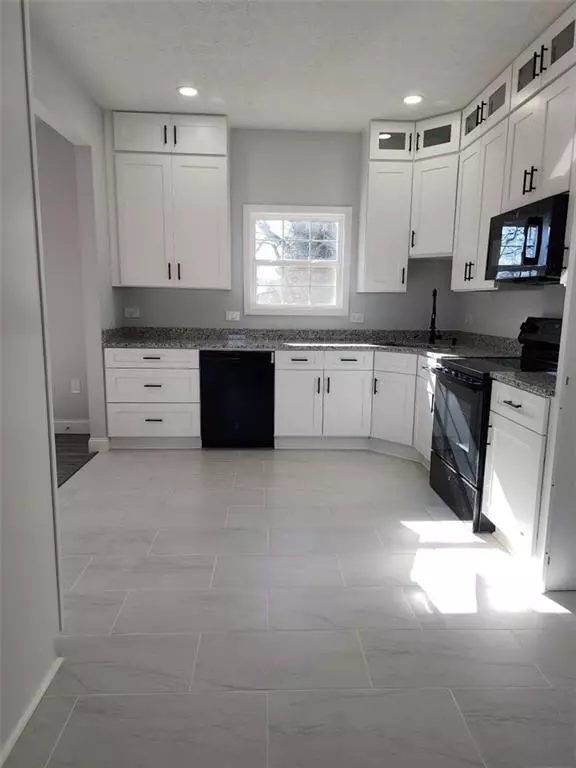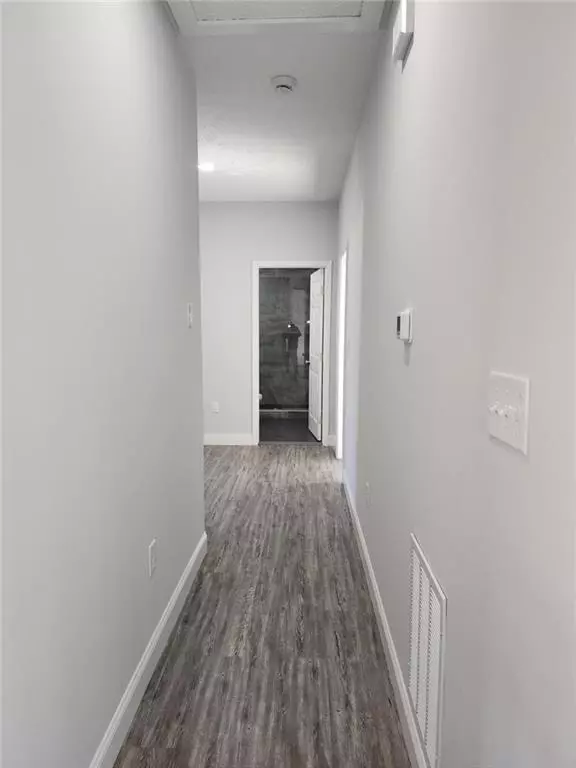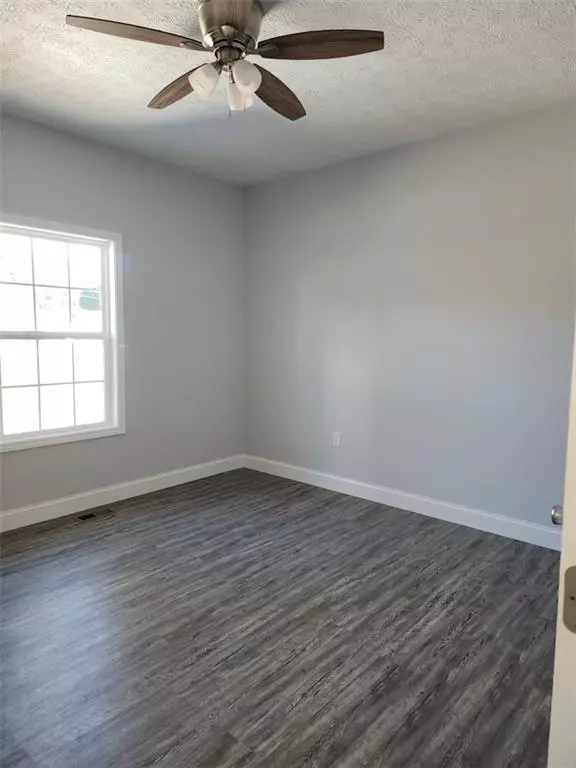5 Beds
3 Baths
3,042 SqFt
5 Beds
3 Baths
3,042 SqFt
Key Details
Property Type Single Family Home
Sub Type Single Family Residence
Listing Status Active
Purchase Type For Sale
Square Footage 3,042 sqft
Price per Sqft $141
MLS Listing ID 7511331
Style Contemporary,Traditional
Bedrooms 5
Full Baths 3
Construction Status New Construction
HOA Y/N No
Originating Board First Multiple Listing Service
Year Built 2024
Annual Tax Amount $190
Tax Year 2024
Lot Size 0.500 Acres
Acres 0.5
Property Description
on the first floor is a 2 car garage with an electric plug for electric cars to charge, 2 Bedrooms, 1 full bath, laundry room, storage room, entertaining area for your teens, wire for cameras, Water heating is equipment with an electric thermostat to keep the water inside the line warming. it means when you open your faucet water comes out warm, no wasting water and money.
The second floor 3 Bedrooms, 2 Baths Kitchen is beautiful with white cabinets, a pantry, microwave, and stained steel appliances, Living Room, Dining Room,
Floor, LVT, Ceramic tile, hard countertop,
In the heart of the City of Hiram
Location
State GA
County Paulding
Lake Name None
Rooms
Bedroom Description Master on Main
Other Rooms None
Basement Daylight, Driveway Access, Exterior Entry, Finished, Finished Bath, Walk-Out Access
Main Level Bedrooms 3
Dining Room Dining L, Open Concept
Interior
Interior Features Entrance Foyer, Entrance Foyer 2 Story, High Speed Internet, Low Flow Plumbing Fixtures, Smart Home, Walk-In Closet(s), Other
Heating Electric, ENERGY STAR Qualified Equipment, Forced Air, Heat Pump
Cooling Central Air, Electric, Electric Air Filter, ENERGY STAR Qualified Equipment
Flooring Carpet, Ceramic Tile, Luxury Vinyl, Tile
Fireplaces Type None
Window Features Double Pane Windows,ENERGY STAR Qualified Windows,Insulated Windows
Appliance Dishwasher, Electric Range, Electric Water Heater, ENERGY STAR Qualified Appliances, ENERGY STAR Qualified Water Heater, Microwave, Refrigerator, Self Cleaning Oven
Laundry In Basement, Laundry Room, Lower Level
Exterior
Exterior Feature Lighting, Private Entrance, Private Yard, Rear Stairs
Parking Features Driveway, Garage, Garage Door Opener, Garage Faces Front, RV Access/Parking, Electric Vehicle Charging Station(s)
Garage Spaces 2.0
Fence None
Pool None
Community Features Restaurant, Street Lights
Utilities Available Cable Available, Electricity Available, Phone Available, Water Available
Waterfront Description None
View Other
Roof Type Composition,Shingle
Street Surface Asphalt,Concrete
Accessibility Accessible Doors, Accessible Electrical and Environmental Controls, Accessible Entrance, Accessible Full Bath, Accessible Kitchen, Accessible Kitchen Appliances
Handicap Access Accessible Doors, Accessible Electrical and Environmental Controls, Accessible Entrance, Accessible Full Bath, Accessible Kitchen, Accessible Kitchen Appliances
Porch Deck
Private Pool false
Building
Lot Description Back Yard, Front Yard, Landscaped, Open Lot, Rectangular Lot
Story Two
Foundation Concrete Perimeter, Slab
Sewer Septic Tank
Water Public
Architectural Style Contemporary, Traditional
Level or Stories Two
Structure Type Cement Siding,HardiPlank Type
New Construction No
Construction Status New Construction
Schools
Elementary Schools Hiram
Middle Schools J.A. Dobbins
High Schools Hiram
Others
Senior Community no
Restrictions false
Tax ID 007635
Acceptable Financing Cash, Conventional, FHA, USDA Loan, VA Loan, Other
Listing Terms Cash, Conventional, FHA, USDA Loan, VA Loan, Other
Special Listing Condition Real Estate Owned

"My job is to find and attract mastery-based agents to the office, protect the culture, and make sure everyone is happy! "






