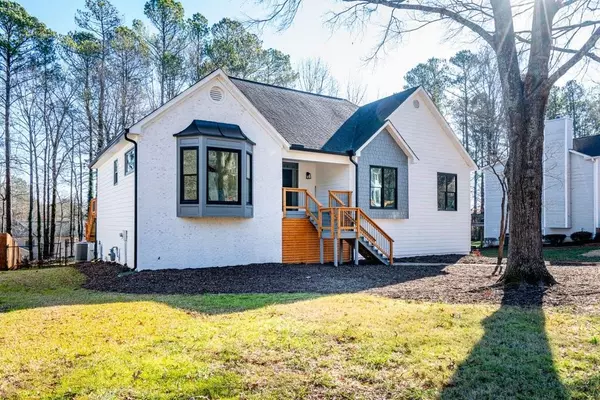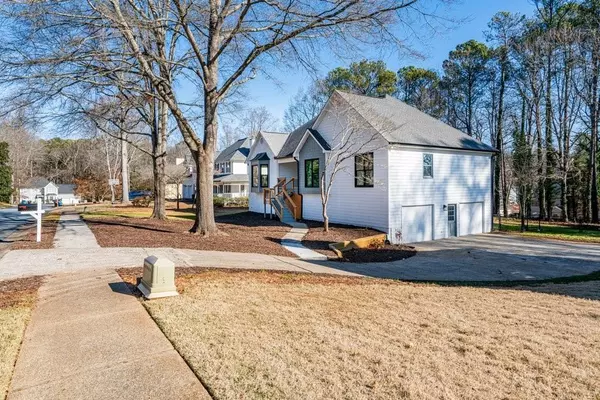4 Beds
3 Baths
2,936 SqFt
4 Beds
3 Baths
2,936 SqFt
Key Details
Property Type Single Family Home
Sub Type Single Family Residence
Listing Status Active
Purchase Type For Sale
Square Footage 2,936 sqft
Price per Sqft $178
Subdivision Churchill Manor
MLS Listing ID 7505133
Style Contemporary,Craftsman,Traditional
Bedrooms 4
Full Baths 3
Construction Status Updated/Remodeled
HOA Y/N No
Originating Board First Multiple Listing Service
Year Built 1988
Annual Tax Amount $4,649
Tax Year 2024
Lot Size 0.458 Acres
Acres 0.4583
Property Description
Head back down the hall to the fully renovated hall bathroom with a tiled shower and floor as well as a new vanity and lighting. The spacious secondary bedrooms feature beadboard wall treatment, lots of natural light, and new ceiling fans. At the end of the hallway, you find the primary suite. Spacious bedroom with natural lighting and trey ceiling. Two closets flank the door leading to the bathroom. From the soaking tub to the tiled shower with glass enclosure to the double vanity, you may never want to leave! The laundry room is also located near the bedrooms.
The terrace level is accessible from the kitchen area. Once at the lower level, to your left is the secondary living space with a large closet. Perfect for an older teen or parent. With the 4th bedroom and private bath just off this main room, you have lots of options for this large room. There is also access to the backyard through the double doors. The other side of the lower level has a mudroom area with seating and hooks for backpacks or coats plus space for an additional cabinet. The door from the mudroom leads to the freshly painted garage - walls and floors. Another feature is the setup for a 2nd washer and dryer. Don't wait to view this amazing home - you will not be disappointed! Owner/agent.
Location
State GA
County Cobb
Lake Name None
Rooms
Bedroom Description Master on Main
Other Rooms None
Basement Daylight, Exterior Entry, Finished, Finished Bath, Full, Interior Entry
Main Level Bedrooms 3
Dining Room Separate Dining Room
Interior
Interior Features Cathedral Ceiling(s), Disappearing Attic Stairs, Entrance Foyer, His and Hers Closets, Tray Ceiling(s), Vaulted Ceiling(s), Walk-In Closet(s)
Heating Central, Natural Gas
Cooling Ceiling Fan(s), Central Air, Electric
Flooring Ceramic Tile, Hardwood
Fireplaces Number 1
Fireplaces Type Factory Built, Family Room, Gas Log, Gas Starter, Great Room
Window Features Insulated Windows,Skylight(s)
Appliance Dishwasher, Disposal, Electric Range, Gas Water Heater, Microwave
Laundry In Hall, Main Level, Mud Room
Exterior
Exterior Feature Private Entrance, Private Yard, Rain Gutters, Rear Stairs
Parking Features Attached, Drive Under Main Level, Driveway, Garage, Garage Faces Side
Garage Spaces 2.0
Fence Back Yard, Chain Link
Pool None
Community Features Near Schools, Near Shopping, Sidewalks, Street Lights
Utilities Available Cable Available, Electricity Available, Natural Gas Available, Phone Available, Sewer Available, Underground Utilities, Water Available
Waterfront Description None
View Other
Roof Type Composition,Shingle
Street Surface Asphalt
Accessibility None
Handicap Access None
Porch Deck, Front Porch, Rear Porch
Private Pool false
Building
Lot Description Back Yard, Front Yard, Landscaped, Level, Wooded
Story One
Foundation Block
Sewer Public Sewer
Water Public
Architectural Style Contemporary, Craftsman, Traditional
Level or Stories One
Structure Type Brick Front,Frame,Shingle Siding
New Construction No
Construction Status Updated/Remodeled
Schools
Elementary Schools Still
Middle Schools Lovinggood
High Schools Hillgrove
Others
Senior Community no
Restrictions false
Tax ID 19001700170
Acceptable Financing Cash, FHA
Listing Terms Cash, FHA
Special Listing Condition None

"My job is to find and attract mastery-based agents to the office, protect the culture, and make sure everyone is happy! "






