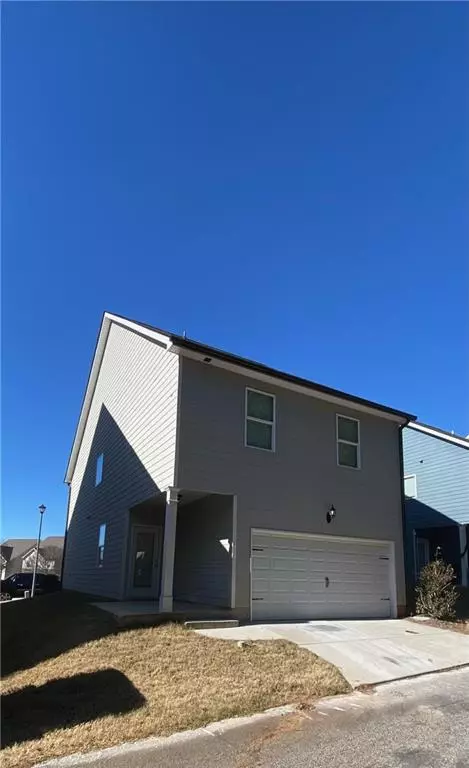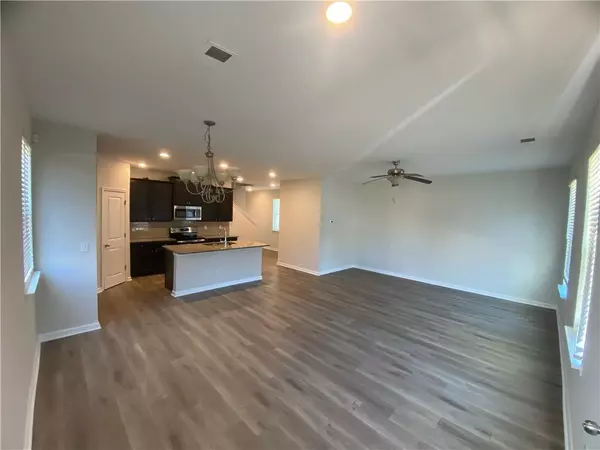4 Beds
2.5 Baths
2,030 SqFt
4 Beds
2.5 Baths
2,030 SqFt
Key Details
Property Type Single Family Home
Sub Type Single Family Residence
Listing Status Coming Soon
Purchase Type For Sale
Square Footage 2,030 sqft
Price per Sqft $174
Subdivision The Villages Of East Point
MLS Listing ID 7504076
Style Traditional
Bedrooms 4
Full Baths 2
Half Baths 1
Construction Status Resale
HOA Y/N No
Originating Board First Multiple Listing Service
Year Built 2019
Annual Tax Amount $3,493
Tax Year 2024
Lot Size 4,791 Sqft
Acres 0.11
Property Description
Discover this stunning 4-bedroom, 2.5-bath home tucked away in an inviting cluster of in-town homes. Boasting over $16,000 in updates, this property feels brand new, featuring new LVP flooring, fresh paint, and updated blinds throughout. Built in 2019, this modern home offers a spacious open-concept layout, perfect for both living and entertaining.
The bright and airy living room flows seamlessly into a generous dining area, while the updated kitchen is a chef's dream. Enjoy sleek granite countertops, stainless steel appliances, ample cabinetry, and an oversized island ideal for gathering with loved ones. Upstairs, the primary suite is a serene retreat with a spacious layout, large windows, a walk-in closet, and a spa-like en-suite bathroom featuring a soaking tub, separate shower, and double vanity.
The first and second bedrooms offer more than just comfort—they provide a unique view overlooking the lush grounds and pristine golf course of Tyler Perry Studios. Wake up to picturesque scenery and enjoy a tranquil atmosphere right from the comfort of your home. Two additional bedrooms provide plenty of space for family or guests, complemented by a beautifully updated full bathroom.
This home's location is as impressive as its design! Nestled just minutes from Historic College Park, Hapeville, the West End, and the West End Beltline, you'll enjoy easy access to downtown Atlanta, the airport, MARTA, and nearby bus stops. Experience the vibrant lifestyle of the area with local restaurants, breweries, parks, and more at your fingertips.
The community offers incredible amenities, including a swimming pool, cabana, large playground, green spaces, and a pet-friendly environment. With a 2-car garage and professional designed neighborhood green space. This home truly blends modern comfort with the charm of an active but quiet and serene neighborhood.
Located near major local landmarks such as Tyler Perry Studios, Delta Airlines, Hartsfield-Jackson Airport, and Camp Creek Marketplace, this home is perfectly situated for work and play.
Don't miss your chance to call this updated gem your home!
Location
State GA
County Fulton
Lake Name None
Rooms
Bedroom Description Roommate Floor Plan
Other Rooms None
Basement None
Main Level Bedrooms 1
Dining Room Open Concept
Interior
Interior Features Double Vanity, Walk-In Closet(s)
Heating Electric
Cooling Central Air
Flooring Luxury Vinyl, Tile
Fireplaces Type None
Window Features None
Appliance Dishwasher, Disposal, Electric Range, Electric Water Heater, Microwave
Laundry In Hall, Laundry Room
Exterior
Exterior Feature Balcony
Parking Features Garage
Garage Spaces 2.0
Fence None
Pool None
Community Features Homeowners Assoc
Utilities Available Electricity Available
Waterfront Description None
View Neighborhood
Roof Type Composition
Street Surface Concrete
Accessibility None
Handicap Access None
Porch None
Private Pool false
Building
Lot Description Front Yard, Landscaped
Story Two
Foundation Slab
Sewer Public Sewer
Water Public
Architectural Style Traditional
Level or Stories Two
Structure Type Frame
New Construction No
Construction Status Resale
Schools
Elementary Schools Hamilton E. Holmes
Middle Schools Paul D. West
High Schools Tri-Cities
Others
HOA Fee Include Maintenance Grounds
Senior Community no
Restrictions false
Tax ID 14 0154 LL0659
Special Listing Condition None

"My job is to find and attract mastery-based agents to the office, protect the culture, and make sure everyone is happy! "




