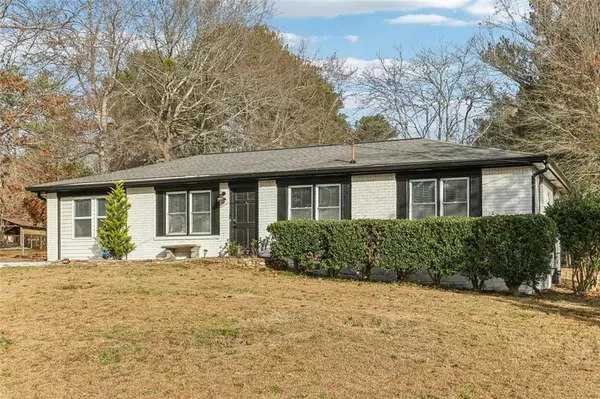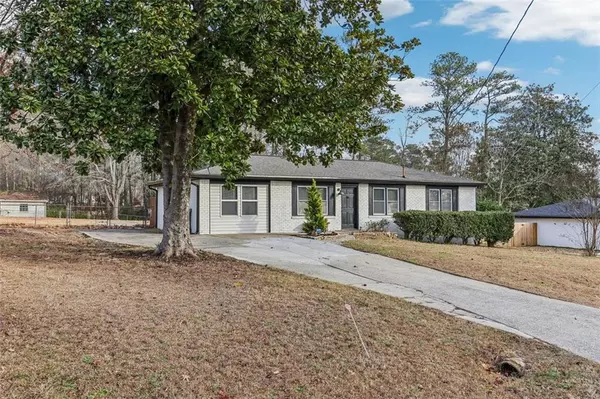4 Beds
2 Baths
1,376 SqFt
4 Beds
2 Baths
1,376 SqFt
Key Details
Property Type Single Family Home
Sub Type Single Family Residence
Listing Status Active
Purchase Type For Sale
Square Footage 1,376 sqft
Price per Sqft $210
Subdivision Aspen Woods S/D
MLS Listing ID 7503776
Style Ranch
Bedrooms 4
Full Baths 2
Construction Status Resale
HOA Y/N No
Originating Board First Multiple Listing Service
Year Built 1966
Annual Tax Amount $2,340
Tax Year 2024
Lot Size 0.730 Acres
Acres 0.73
Property Description
Step inside to find a bright, open layout connecting the living, dining, and kitchen areas. This makes it easy to spend time with family or entertain friends. The wood-beamed ceilings add a cozy touch, creating a warm and welcoming atmosphere.
The kitchen is stylish and functional, featuring white cabinets, wooden countertops, and updated appliances that make cooking and meal prep easy.
The backyard is a generous space with endless possibilities—perfect for a play area, a garden, or just relaxing with loved ones. It's a blank slate waiting for your personal touch.
Families will appreciate being near quality schools, making it a convenient location for kids and parents alike.
At 4345 Clare Ln, you're not just buying a house—you're finding a place to call home. Schedule a tour today and see why this property is the perfect fit for you!
Location
State GA
County Douglas
Lake Name None
Rooms
Bedroom Description Master on Main
Other Rooms None
Basement None
Main Level Bedrooms 4
Dining Room Open Concept
Interior
Interior Features High Ceilings 10 ft Main
Heating Forced Air
Cooling Central Air, Ceiling Fan(s)
Flooring Hardwood
Fireplaces Type None
Window Features Double Pane Windows
Appliance Trash Compactor, Dishwasher, Disposal
Laundry Laundry Closet
Exterior
Exterior Feature Other, Private Yard, Private Entrance
Parking Features Driveway, Level Driveway
Fence Chain Link
Pool None
Community Features Near Beltline, Public Transportation, Near Trails/Greenway
Utilities Available Cable Available, Electricity Available, Phone Available, Underground Utilities, Water Available
Waterfront Description None
View City
Roof Type Composition
Street Surface Asphalt
Accessibility Accessible Entrance, Accessible Bedroom
Handicap Access Accessible Entrance, Accessible Bedroom
Porch Rear Porch
Total Parking Spaces 3
Private Pool false
Building
Lot Description Back Yard, Cleared, Level, Open Lot, Private, Rectangular Lot
Story One
Foundation Brick/Mortar
Sewer Septic Tank
Water Public
Architectural Style Ranch
Level or Stories One
Structure Type Brick
New Construction No
Construction Status Resale
Schools
Elementary Schools Lithia Springs
Middle Schools Turner - Douglas
High Schools Lithia Springs
Others
Senior Community no
Restrictions false
Tax ID 04661820009
Acceptable Financing Cash, Conventional, Other
Listing Terms Cash, Conventional, Other
Special Listing Condition None

"My job is to find and attract mastery-based agents to the office, protect the culture, and make sure everyone is happy! "






