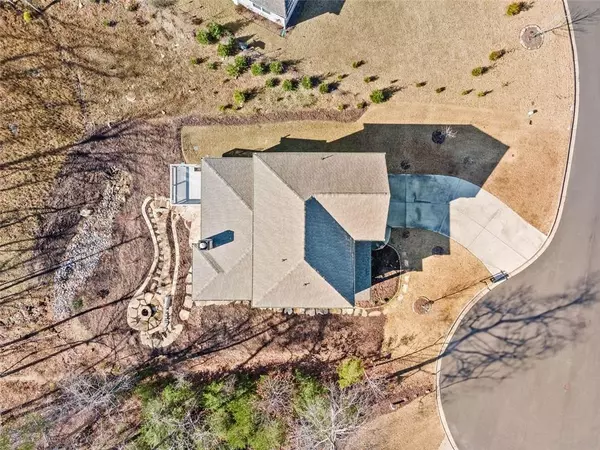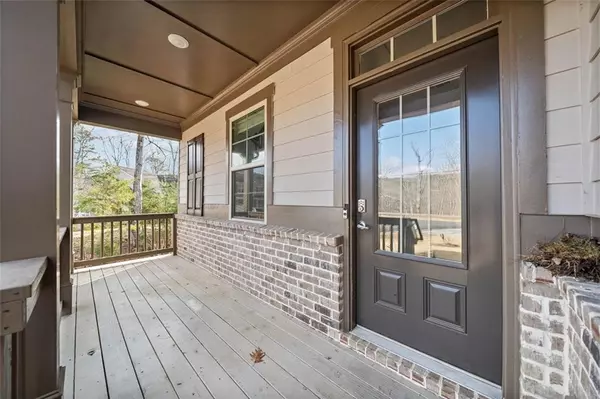4 Beds
2.5 Baths
2,400 SqFt
4 Beds
2.5 Baths
2,400 SqFt
Key Details
Property Type Single Family Home
Sub Type Single Family Residence
Listing Status Active
Purchase Type For Sale
Square Footage 2,400 sqft
Price per Sqft $220
Subdivision Lake Arrowhead
MLS Listing ID 7504061
Style Traditional
Bedrooms 4
Full Baths 2
Half Baths 1
Construction Status Resale
HOA Fees $213
HOA Y/N Yes
Originating Board First Multiple Listing Service
Year Built 2022
Annual Tax Amount $4,695
Tax Year 2024
Lot Size 0.280 Acres
Acres 0.28
Property Description
Located within an hour of metro Atlanta. Master on main with additional 3 bedrooms on the full walk-out basement. Lake Arrowhead includes a 540-acre lake with a marina for boating and kayaking, excellent fishing, a championship 18-hole golf course with clubhouse dining, a pro shop, a driving range, miles of walking trails, 2 swimming pools, a playground, dog park, tennis, and pickleball courts, and many planned community activities. Gated Community with 24hrs onsite Security. The heart of the home is the gourmet kitchen, boasting sleek granite countertops and top-of-the-line stainless steel appliances. The open floor plan is flooded with natural light, creating a warm and inviting atmosphere. Step outside to the deck, where you can enjoy breathtaking mountain views and the fresh mountain air. The spacious master suite on the main level offers ultimate comfort and convenience. This home also features an unfinished basement, providing endless possibilities for customization to suit your needs. The Lake Arrowhead community offers amazing amenities, from recreational facilities to scenic trails, allowing you to fully embrace the lake lifestyle. Don't miss the chance to make this exceptional property your new home. The community is Gated and Manned 24/7, Must Present a Valid ID & Business Card for Access.
Location
State GA
County Cherokee
Lake Name Arrowhead
Rooms
Bedroom Description In-Law Floorplan,Master on Main,Sitting Room
Other Rooms Garage(s)
Basement Daylight, Exterior Entry, Full, Unfinished
Main Level Bedrooms 1
Dining Room Dining L, Separate Dining Room
Interior
Interior Features Double Vanity, Recessed Lighting, Tray Ceiling(s), Vaulted Ceiling(s)
Heating Central, ENERGY STAR Qualified Equipment
Cooling Central Air, Ceiling Fan(s), ENERGY STAR Qualified Equipment
Flooring Hardwood, Carpet
Fireplaces Number 1
Fireplaces Type Family Room
Window Features ENERGY STAR Qualified Windows,Double Pane Windows
Appliance Electric Cooktop, Dishwasher, Double Oven, Disposal, ENERGY STAR Qualified Appliances, Refrigerator, Microwave, Washer
Laundry Laundry Room
Exterior
Exterior Feature Lighting
Parking Features Garage Door Opener, Garage
Garage Spaces 2.0
Fence Privacy
Pool None
Community Features Clubhouse, Community Dock, RV/Boat Storage, Meeting Room, Fishing, Gated, Golf, Homeowners Assoc, Dry Dock
Utilities Available Phone Available, Underground Utilities
Waterfront Description Stream
View Creek/Stream
Roof Type Composition
Street Surface Concrete
Accessibility Accessible Entrance
Handicap Access Accessible Entrance
Porch Deck, Front Porch, Covered
Private Pool false
Building
Lot Description Back Yard, Mountain Frontage, Front Yard
Story Three Or More
Foundation Brick/Mortar
Sewer Public Sewer
Water Public
Architectural Style Traditional
Level or Stories Three Or More
Structure Type Brick,Aluminum Siding
New Construction No
Construction Status Resale
Schools
Elementary Schools R.M. Moore
Middle Schools Teasley
High Schools Cherokee
Others
Senior Community no
Restrictions true
Tax ID 22N02A 073
Special Listing Condition None

"My job is to find and attract mastery-based agents to the office, protect the culture, and make sure everyone is happy! "






