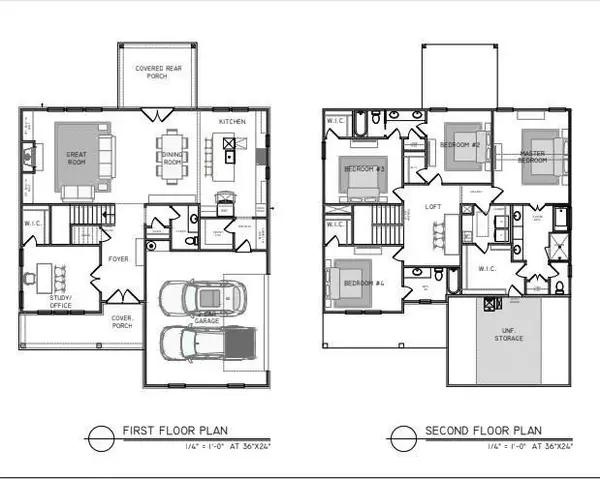5 Beds
3.5 Baths
3,437 SqFt
5 Beds
3.5 Baths
3,437 SqFt
Key Details
Property Type Single Family Home
Sub Type Single Family Residence
Listing Status Coming Soon
Purchase Type For Sale
Square Footage 3,437 sqft
Price per Sqft $232
Subdivision Fields Bridge
MLS Listing ID 7502607
Style Craftsman
Bedrooms 5
Full Baths 3
Half Baths 1
Construction Status New Construction
HOA Fees $907
HOA Y/N Yes
Originating Board First Multiple Listing Service
Year Built 2021
Annual Tax Amount $6,004
Tax Year 2024
Lot Size 0.590 Acres
Acres 0.59
Property Description
The custom walk-in pantry is a chef's dream. The charming shiplap entry wall invites you into an elegant first floor that features a versatile bedroom currently set up as an office. The kitchen is a dream come true, boasting modern open shelving, ample lower cabinets, and additional base cabinets on both sides of the generous kitchen island, making it the ideal space for all your culinary essentials—plus, it comes equipped with a luxurious Bertazzoni Italian dishwasher.
Venture upstairs to discover a welcoming loft area alongside the primary and secondary bedrooms. The primary suite offers a dramatic vaulted ceiling and extraordinary semi-custom walk-in closets, ensuring all your storage needs are more than satisfied. Enjoy a tranquil retreat in the primary bath, complete with a sophisticated walk-in shower fitted with custom shower heads, a relaxing soaking tub, and a separate water closet. Two of the secondary bedrooms share an elegantly designed Jack and Jill bathroom with a walk-in shower, while the third bedroom has its own en-suite with a convenient combination tub and shower.
This property also offers the practicality of a two-car garage, plus an additional separate single garage, providing ample parking for up to three vehicles.
Cross over the neighborhood bridge into Phase 2 of the subdivision, where you can enjoy scenic walking trails and a serene fishing pond.
Be on the lookout for professional interior photos coming soon to showcase this stunning home!
Please note that appointments are required with at least one hour's notice.
To ensure a seamless showing experience, please submit a pre-approval letter (not a pre-qualification letter) prior to your visit.
Don't miss this incredible opportunity to call this remarkable property your home!
Location
State GA
County Forsyth
Lake Name None
Rooms
Bedroom Description Oversized Master
Other Rooms Garage(s)
Basement None
Main Level Bedrooms 1
Dining Room Open Concept
Interior
Interior Features Double Vanity, Walk-In Closet(s), High Ceilings 9 ft Main, Disappearing Attic Stairs, Entrance Foyer, His and Hers Closets, Low Flow Plumbing Fixtures, Vaulted Ceiling(s)
Heating Central, Zoned, Natural Gas
Cooling Ceiling Fan(s), Central Air, Electric, Zoned
Flooring Hardwood
Fireplaces Number 1
Fireplaces Type Factory Built, Family Room
Window Features Insulated Windows
Appliance Dishwasher, Disposal, Dryer, Gas Water Heater, Microwave, Washer, Gas Range, Range Hood
Laundry Laundry Room, Upper Level
Exterior
Exterior Feature Rain Gutters
Parking Features Garage Door Opener, Attached, Garage, Driveway, Level Driveway, Garage Faces Side
Garage Spaces 3.0
Fence None
Pool None
Community Features None
Utilities Available Cable Available, Electricity Available, Natural Gas Available, Sewer Available, Phone Available, Underground Utilities, Water Available
Waterfront Description None
View Rural
Roof Type Shingle,Composition
Street Surface Asphalt
Accessibility None
Handicap Access None
Porch Covered, Front Porch, Patio
Total Parking Spaces 3
Private Pool false
Building
Lot Description Level, Cul-De-Sac, Rectangular Lot, Landscaped, Back Yard, Cleared
Story Two
Foundation Slab
Sewer Public Sewer
Water Public
Architectural Style Craftsman
Level or Stories Two
Structure Type Wood Siding
New Construction No
Construction Status New Construction
Schools
Elementary Schools Coal Mountain
Middle Schools North Forsyth
High Schools North Forsyth
Others
HOA Fee Include Reserve Fund
Senior Community no
Restrictions true
Special Listing Condition None

"My job is to find and attract mastery-based agents to the office, protect the culture, and make sure everyone is happy! "






