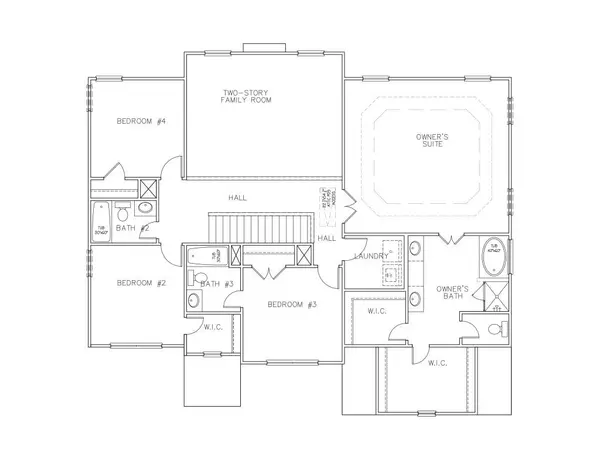5 Beds
4 Baths
1.14 Acres Lot
5 Beds
4 Baths
1.14 Acres Lot
Key Details
Property Type Single Family Home
Sub Type Single Family Residence
Listing Status Active
Purchase Type For Sale
Subdivision Ruby Creek Estates
MLS Listing ID 7502314
Style Traditional
Bedrooms 5
Full Baths 4
Construction Status Under Construction
HOA Fees $800
HOA Y/N Yes
Originating Board First Multiple Listing Service
Year Built 2025
Annual Tax Amount $348
Tax Year 2024
Lot Size 1.140 Acres
Acres 1.14
Property Description
Location
State GA
County Fulton
Lake Name None
Rooms
Bedroom Description Oversized Master
Other Rooms None
Basement None
Main Level Bedrooms 1
Dining Room Separate Dining Room
Interior
Interior Features Double Vanity, Entrance Foyer, Tray Ceiling(s), Walk-In Closet(s)
Heating Central, Electric, Zoned
Cooling Ceiling Fan(s), Central Air, Electric, Whole House Fan, Zoned
Flooring Carpet, Ceramic Tile, Other
Fireplaces Type Factory Built, Family Room, Gas Log
Window Features Insulated Windows
Appliance Dishwasher, Double Oven, Gas Cooktop, Microwave
Laundry In Hall, Upper Level
Exterior
Exterior Feature None
Parking Features Detached, Driveway, Garage, Garage Door Opener, Garage Faces Side, Level Driveway
Garage Spaces 2.0
Fence None
Pool None
Community Features None
Utilities Available Cable Available, Electricity Available, Natural Gas Available, Phone Available, Underground Utilities
Waterfront Description None
View Neighborhood
Roof Type Composition
Street Surface Paved
Accessibility None
Handicap Access None
Porch Covered, Front Porch, Rear Porch
Private Pool false
Building
Lot Description Back Yard, Front Yard, Landscaped, Level, Wooded
Story Two
Foundation Slab
Sewer Septic Tank
Water Public
Architectural Style Traditional
Level or Stories Two
Structure Type Brick Front,Cement Siding,Concrete
New Construction No
Construction Status Under Construction
Schools
Elementary Schools Cliftondale
Middle Schools Sandtown
High Schools Westlake
Others
HOA Fee Include Insurance,Maintenance Grounds
Senior Community no
Restrictions true
Tax ID 14F0146 LL0910
Ownership Fee Simple
Acceptable Financing Cash, Conventional, FHA, VA Loan
Listing Terms Cash, Conventional, FHA, VA Loan
Financing no
Special Listing Condition None

"My job is to find and attract mastery-based agents to the office, protect the culture, and make sure everyone is happy! "





