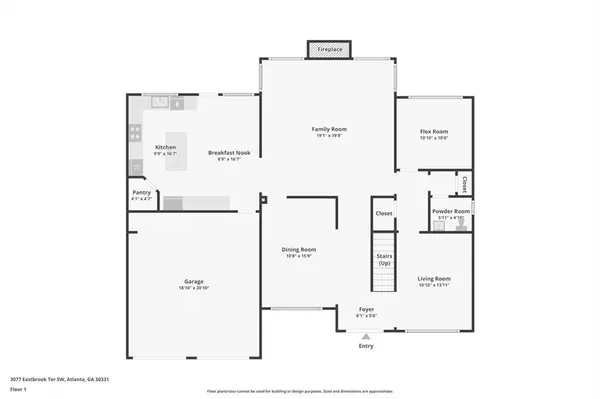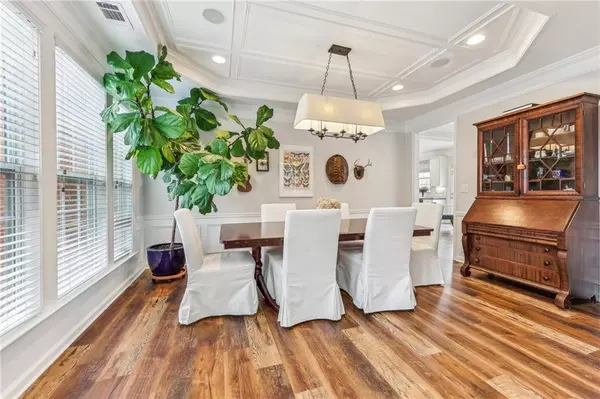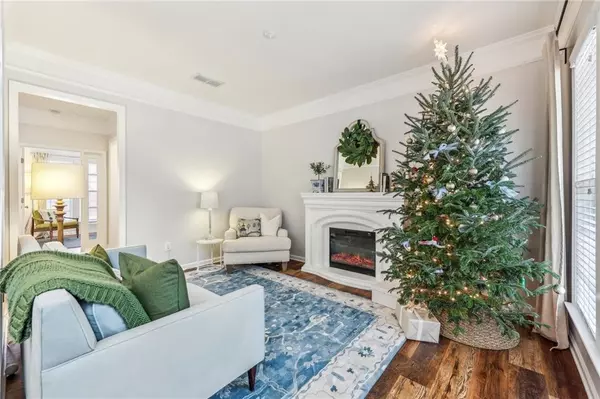4 Beds
2.5 Baths
3,319 SqFt
4 Beds
2.5 Baths
3,319 SqFt
Key Details
Property Type Single Family Home
Sub Type Single Family Residence
Listing Status Active
Purchase Type For Sale
Square Footage 3,319 sqft
Price per Sqft $138
Subdivision Princeton Lakes
MLS Listing ID 7501736
Style Traditional
Bedrooms 4
Full Baths 2
Half Baths 1
Construction Status Resale
HOA Fees $800
HOA Y/N Yes
Originating Board First Multiple Listing Service
Year Built 2008
Annual Tax Amount $7,435
Tax Year 2024
Lot Size 10,890 Sqft
Acres 0.25
Property Description
As you step into the stunning two-story foyer, you'll be greeted by a refreshed two-tone neutral paint palette that creates a warm and welcoming atmosphere. The main floor is designed for both everyday living and entertaining, featuring spacious formal living and dining rooms, full office or flex space, and a large family room that flows seamlessly into the eat-in kitchen. The kitchen is a chef's dream with white cabinets, a double oven, a gas cooktop, an island, and a double sink that looks out to the expansive, fully fenced backyard—perfect for outdoor fun or relaxation. For added convenience, the main level also offers two storage closets, a powder room, and a cozy fireplace, ideal for chilly evenings at home.
Take the elegant iron-spindled staircase upstairs to find four inviting bedrooms and a laundry room with a built-in folding table and wash sink. The oversized primary bedroom is truly a retreat, complete with an ensuite bathroom, a stylish wet bar, and two spacious walk-in closets. The two front secondary bedrooms are bright and roomy, each with nicely sized closets, while the back bedroom is perfect for a guest or home office and sits next to the full hall bathroom. Plus, there's an extra hall closet upstairs for even more storage! Step outside to enjoy the front rocking chair porch or the back poured patio, ideal for outdoor living and dining. With a fully fenced backyard and a two-car, front-facing garage, this home is ready for you to move in and start making memories.
Don't miss out on this incredible opportunity! Schedule your tour today and make 3077 Eastbrook Terrace SW your dream home tomorrow!
Location
State GA
County Fulton
Lake Name None
Rooms
Bedroom Description Oversized Master
Other Rooms None
Basement None
Dining Room Open Concept, Separate Dining Room
Interior
Interior Features Crown Molding, Entrance Foyer 2 Story, High Ceilings 9 ft Main, His and Hers Closets, Recessed Lighting, Tray Ceiling(s), Walk-In Closet(s), Wet Bar
Heating Central, Hot Water, Natural Gas, Zoned
Cooling Ceiling Fan(s), Central Air, Zoned
Flooring Carpet, Ceramic Tile, Tile, Wood
Fireplaces Number 1
Fireplaces Type Family Room, Gas Log
Window Features Double Pane Windows
Appliance Dishwasher, Disposal, Double Oven, Dryer, Gas Cooktop, Microwave, Washer
Laundry Common Area, Laundry Room, Sink, Upper Level
Exterior
Exterior Feature None
Parking Features Attached, Driveway, Garage, Garage Faces Front, Kitchen Level, On Street
Garage Spaces 2.0
Fence Back Yard, Fenced, Wood
Pool None
Community Features None
Utilities Available Cable Available, Electricity Available, Natural Gas Available, Phone Available, Sewer Available, Water Available
Waterfront Description None
View City
Roof Type Composition
Street Surface Asphalt
Accessibility None
Handicap Access None
Porch Front Porch, Patio
Private Pool false
Building
Lot Description Back Yard, Front Yard, Level
Story Two
Foundation Slab
Sewer Public Sewer
Water Private
Architectural Style Traditional
Level or Stories Two
Structure Type Brick Front,Cement Siding,HardiPlank Type
New Construction No
Construction Status Resale
Schools
Elementary Schools Deerwood Academy
Middle Schools Ralph Bunche
High Schools D. M. Therrell
Others
Senior Community no
Restrictions true
Tax ID 14F0002 LL7769
Special Listing Condition None

"My job is to find and attract mastery-based agents to the office, protect the culture, and make sure everyone is happy! "






