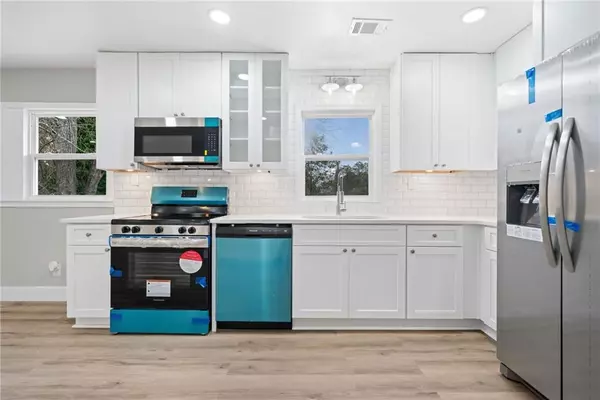4 Beds
2 Baths
2,100 SqFt
4 Beds
2 Baths
2,100 SqFt
Key Details
Property Type Single Family Home
Sub Type Single Family Residence
Listing Status Active
Purchase Type For Sale
Square Footage 2,100 sqft
Price per Sqft $142
MLS Listing ID 7501511
Style Ranch
Bedrooms 4
Full Baths 2
Construction Status Updated/Remodeled
HOA Y/N No
Originating Board First Multiple Listing Service
Year Built 1962
Annual Tax Amount $2,563
Tax Year 2023
Lot Size 7,579 Sqft
Acres 0.174
Property Description
Location
State GA
County Fulton
Lake Name None
Rooms
Bedroom Description Double Master Bedroom,In-Law Floorplan,Master on Main
Other Rooms None
Basement Finished, Finished Bath, Full, Interior Entry, Walk-Out Access, Other
Main Level Bedrooms 2
Dining Room Open Concept, Other
Interior
Interior Features High Ceilings 9 ft Main, Walk-In Closet(s), Other
Heating Central
Cooling Central Air
Flooring Luxury Vinyl, Tile
Fireplaces Type None
Window Features Shutters
Appliance Dishwasher, Electric Oven, Electric Range, ENERGY STAR Qualified Appliances, ENERGY STAR Qualified Water Heater
Laundry None
Exterior
Exterior Feature Other
Parking Features Carport, Driveway, Kitchen Level
Fence Back Yard, Chain Link
Pool None
Community Features None
Utilities Available Cable Available, Electricity Available, Phone Available, Sewer Available, Water Available
Waterfront Description None
View City, Neighborhood, Other
Roof Type Other
Street Surface Asphalt
Accessibility None
Handicap Access None
Porch Covered, Deck, Front Porch
Total Parking Spaces 3
Private Pool false
Building
Lot Description Back Yard, Front Yard, Sloped, Other
Story Two
Foundation Combination
Sewer Public Sewer
Water Public
Architectural Style Ranch
Level or Stories Two
Structure Type HardiPlank Type
New Construction No
Construction Status Updated/Remodeled
Schools
Elementary Schools Harper-Archer
Middle Schools John Lewis Invictus Academy/Harper-Archer
High Schools Frederick Douglass
Others
Senior Community no
Restrictions false
Tax ID 14 024300080372
Special Listing Condition None

"My job is to find and attract mastery-based agents to the office, protect the culture, and make sure everyone is happy! "






