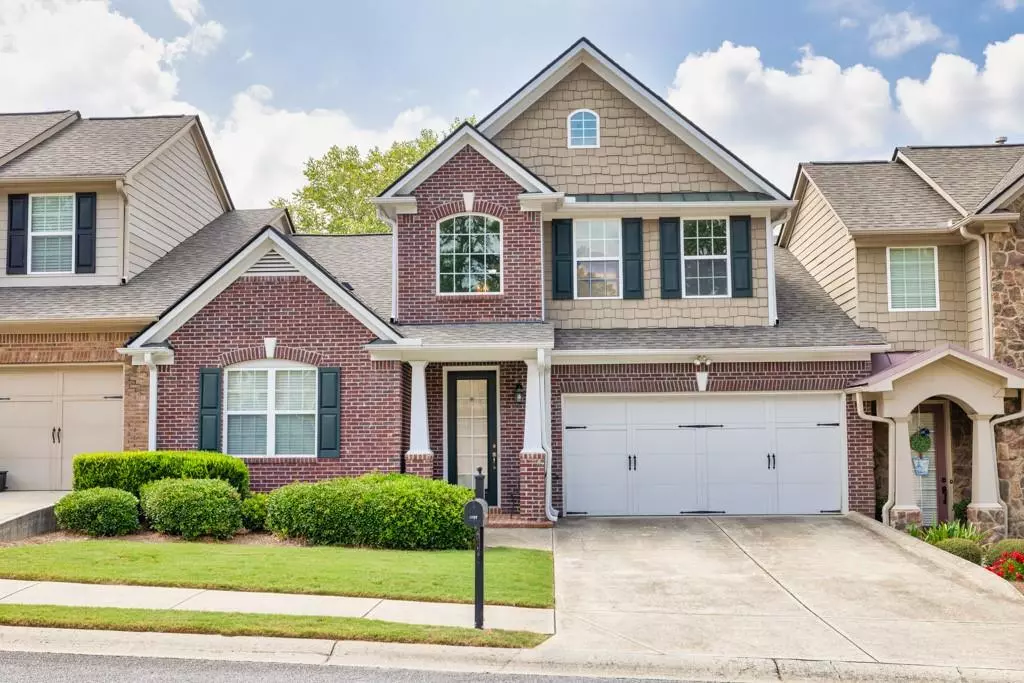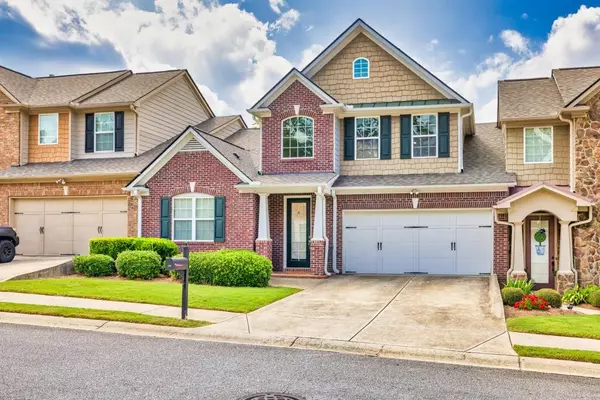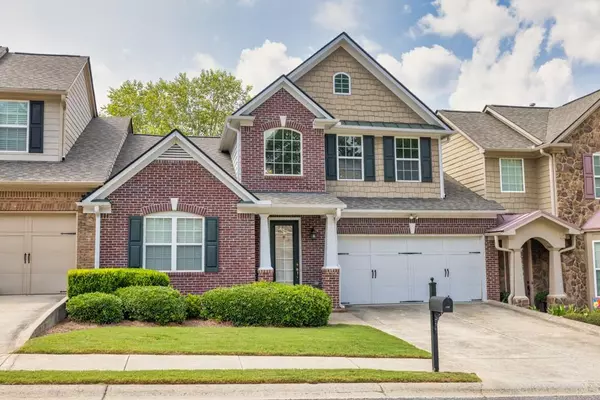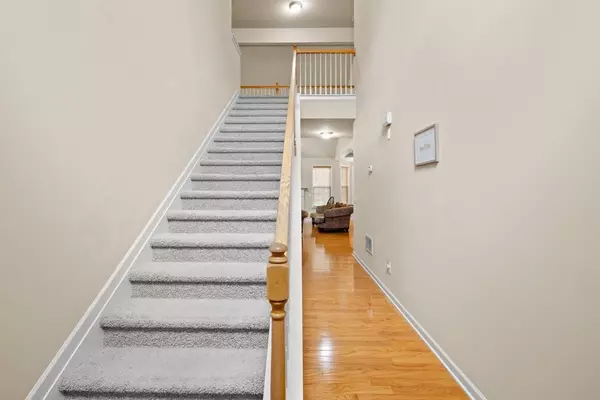3 Beds
2.5 Baths
2,209 SqFt
3 Beds
2.5 Baths
2,209 SqFt
Key Details
Property Type Townhouse
Sub Type Townhouse
Listing Status Active
Purchase Type For Sale
Square Footage 2,209 sqft
Price per Sqft $176
Subdivision Carlton At Hamilton Mill
MLS Listing ID 7500335
Style Townhouse
Bedrooms 3
Full Baths 2
Half Baths 1
Construction Status Resale
HOA Fees $300
HOA Y/N Yes
Originating Board First Multiple Listing Service
Year Built 2006
Annual Tax Amount $4,143
Tax Year 2023
Lot Size 435 Sqft
Acres 0.01
Property Description
Location
State GA
County Gwinnett
Lake Name None
Rooms
Bedroom Description Master on Main
Other Rooms None
Basement None
Main Level Bedrooms 1
Dining Room None
Interior
Interior Features Coffered Ceiling(s), High Ceilings 10 ft Main, Tray Ceiling(s)
Heating Forced Air
Cooling Central Air
Flooring Carpet, Ceramic Tile, Hardwood
Fireplaces Number 1
Fireplaces Type Family Room, Living Room
Window Features None
Appliance Dishwasher, Gas Cooktop, Refrigerator
Laundry None
Exterior
Exterior Feature None
Parking Features Garage, Garage Faces Front
Garage Spaces 2.0
Fence None
Pool None
Community Features Pool, Tennis Court(s)
Utilities Available Cable Available, Electricity Available, Natural Gas Available, Water Available
Waterfront Description None
View Neighborhood
Roof Type Shingle
Street Surface Asphalt
Accessibility None
Handicap Access None
Porch Patio
Total Parking Spaces 2
Private Pool false
Building
Lot Description Back Yard, Landscaped
Story Two
Foundation Slab
Sewer Public Sewer
Water Public
Architectural Style Townhouse
Level or Stories Two
Structure Type Brick,Brick Front,HardiPlank Type
New Construction No
Construction Status Resale
Schools
Elementary Schools Ivy Creek
Middle Schools Jones
High Schools Seckinger
Others
HOA Fee Include Gas,Maintenance Grounds,Swim,Tennis,Trash,Water
Senior Community no
Restrictions true
Tax ID R1001 750
Ownership Fee Simple
Acceptable Financing Cash, Conventional, FHA
Listing Terms Cash, Conventional, FHA
Financing yes
Special Listing Condition None

"My job is to find and attract mastery-based agents to the office, protect the culture, and make sure everyone is happy! "






