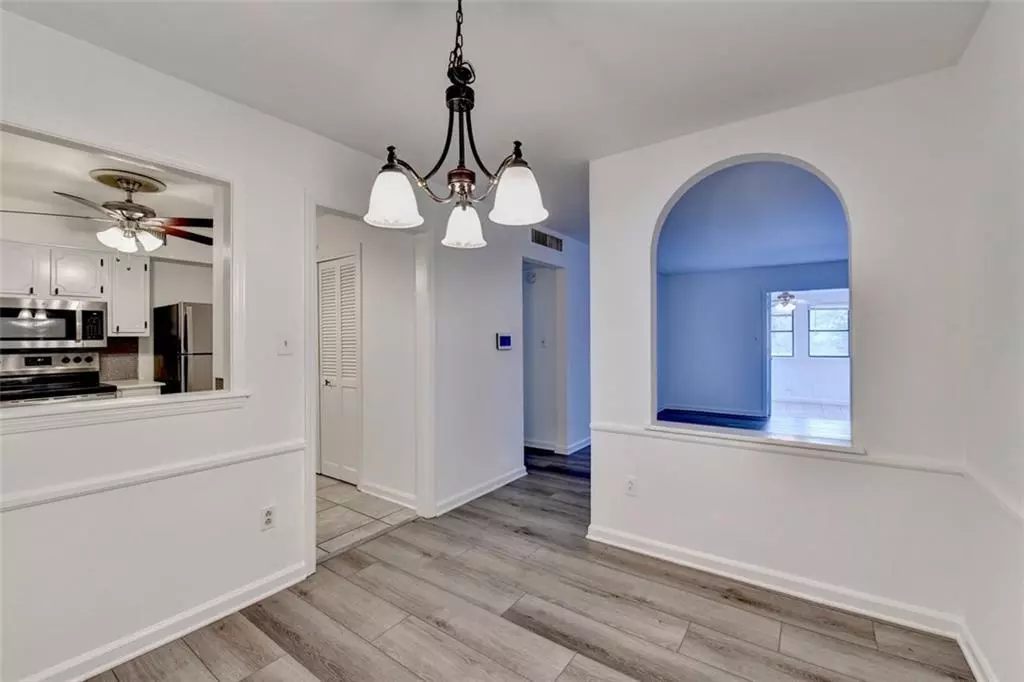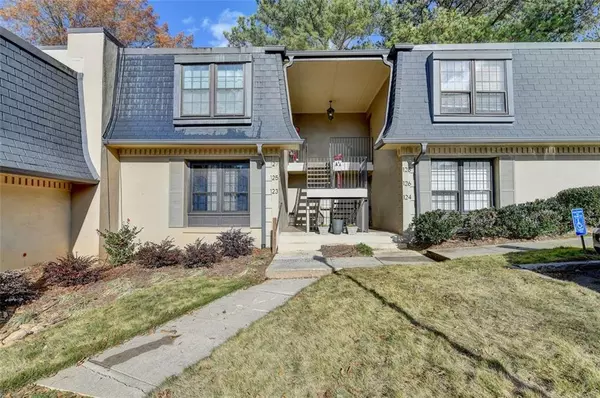2 Beds
2 Baths
1,100 SqFt
2 Beds
2 Baths
1,100 SqFt
Key Details
Property Type Condo
Sub Type Condominium
Listing Status Active
Purchase Type For Sale
Square Footage 1,100 sqft
Price per Sqft $271
Subdivision Cross Creek
MLS Listing ID 7500160
Style Other
Bedrooms 2
Full Baths 2
Construction Status Resale
HOA Y/N Yes
Originating Board First Multiple Listing Service
Year Built 1968
Annual Tax Amount $4,571
Tax Year 2023
Lot Size 1,089 Sqft
Acres 0.025
Property Description
community. You'll live on 110 acres of mature green space in a Buckhead upscale residential community
with easy access to everything. This beautiful 2 bedroom/2 bathroom 1st floor unit with an open concept
offers a beautiful kitchen with updated backsplash, stainless-steel appliances, freshly painted, and
hardwood LVP throughout. Dining room with open archway to the living room and kitchen. Large primary
suite with great views. Sunroom with walls of windows. Front and back entrances. Easy access for pets to
outdoors. The miles of roads within Cross Creek provide the perfect place to safely walk your dogs. This
location on the west side of I-75, offers a quick drive to Truist Park, downtown, Midtown, Buckhead Village,
Vining's Village, and the Upper Westside. Don't miss this opportunity to live in this incredible Cross Creek
community!!! Schedule your tour today.
Location
State GA
County Fulton
Lake Name None
Rooms
Bedroom Description Roommate Floor Plan
Other Rooms None
Basement None
Main Level Bedrooms 2
Dining Room Separate Dining Room
Interior
Interior Features Double Vanity
Heating Central
Cooling Central Air
Flooring Hardwood
Fireplaces Type None
Window Features None
Appliance Dishwasher, Disposal, Electric Range, Microwave, Refrigerator
Laundry In Kitchen
Exterior
Exterior Feature Courtyard, Storage
Parking Features Parking Lot
Fence None
Pool In Ground
Community Features Clubhouse, Gated, Golf, Near Shopping, Tennis Court(s)
Utilities Available Electricity Available, Sewer Available, Water Available
Waterfront Description None
View Other
Roof Type Composition
Street Surface Paved
Accessibility None
Handicap Access None
Porch None
Private Pool false
Building
Lot Description Other
Story One
Foundation Slab
Sewer Public Sewer
Water Public
Architectural Style Other
Level or Stories One
Structure Type Other
New Construction No
Construction Status Resale
Schools
Elementary Schools Morris Brandon
Middle Schools Willis A. Sutton
High Schools North Atlanta
Others
HOA Fee Include Maintenance Grounds,Maintenance Structure,Reserve Fund,Security,Swim,Tennis,Water
Senior Community no
Restrictions false
Tax ID 17 018500041237
Ownership Other
Acceptable Financing Cash, Conventional, FHA
Listing Terms Cash, Conventional, FHA
Financing yes
Special Listing Condition None

"My job is to find and attract mastery-based agents to the office, protect the culture, and make sure everyone is happy! "






