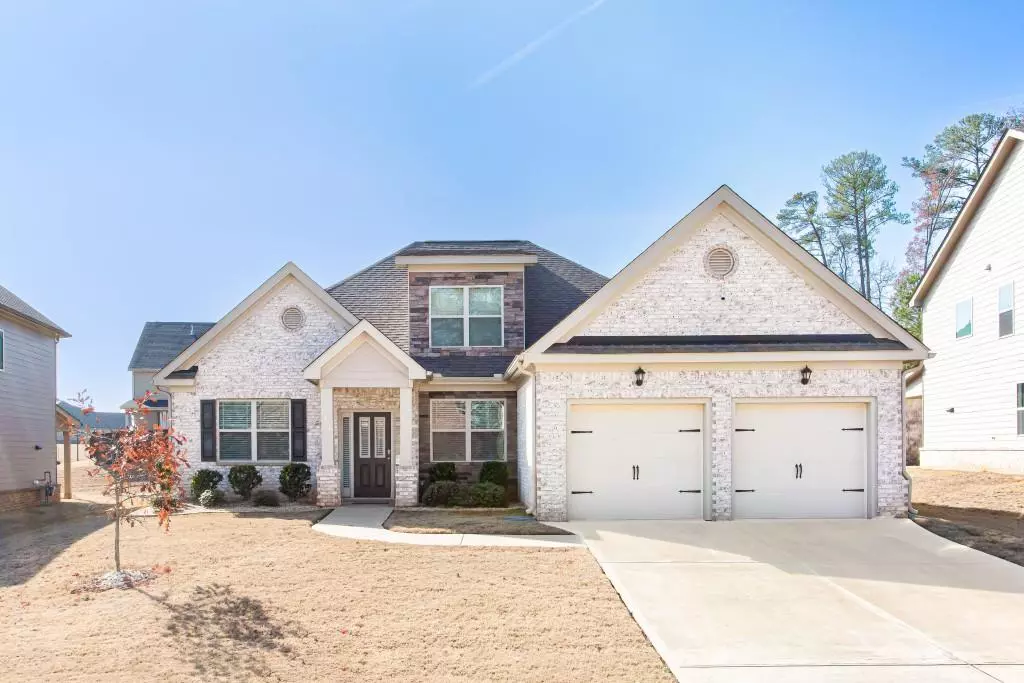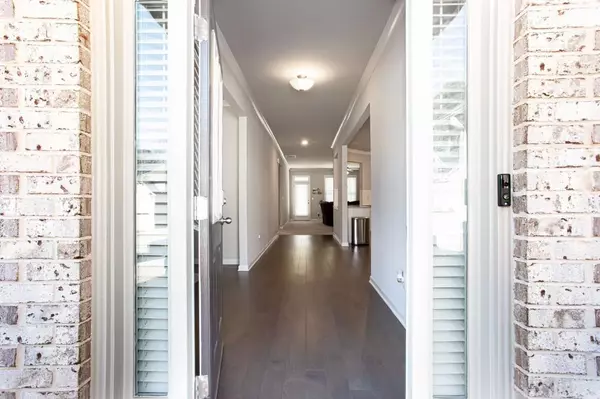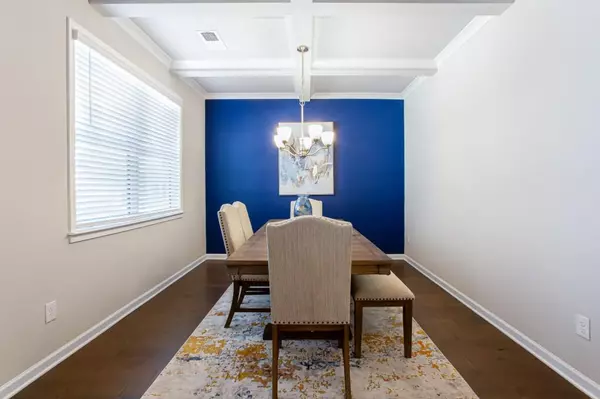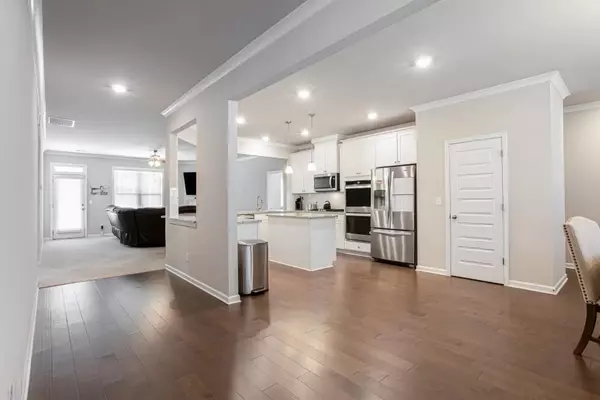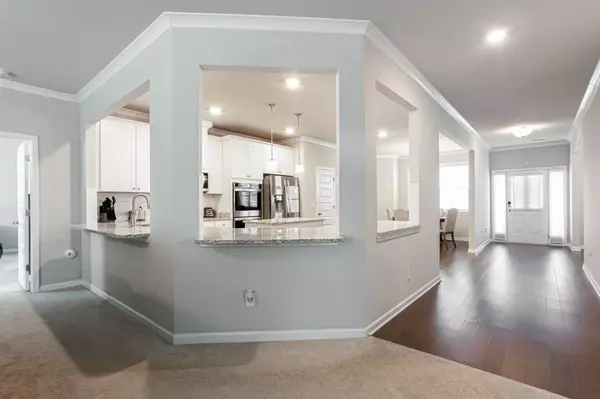4 Beds
3 Baths
2,561 SqFt
4 Beds
3 Baths
2,561 SqFt
Key Details
Property Type Single Family Home
Sub Type Single Family Residence
Listing Status Pending
Purchase Type For Sale
Square Footage 2,561 sqft
Price per Sqft $156
Subdivision The Parks Of Stonecrest
MLS Listing ID 7499781
Style Craftsman,European,Ranch
Bedrooms 4
Full Baths 3
Construction Status Resale
HOA Fees $850
HOA Y/N Yes
Originating Board First Multiple Listing Service
Year Built 2021
Annual Tax Amount $5,050
Tax Year 2024
Lot Size 10,018 Sqft
Acres 0.23
Property Description
Location
State GA
County Dekalb
Lake Name None
Rooms
Bedroom Description Oversized Master,Roommate Floor Plan,Split Bedroom Plan
Other Rooms None
Basement None
Main Level Bedrooms 3
Dining Room Seats 12+, Separate Dining Room
Interior
Interior Features Coffered Ceiling(s), Disappearing Attic Stairs, Double Vanity, Entrance Foyer, High Ceilings 9 ft Lower, High Speed Internet, His and Hers Closets, Smart Home, Tray Ceiling(s), Walk-In Closet(s)
Heating Forced Air, Natural Gas
Cooling Ceiling Fan(s), Central Air, Electric
Flooring Carpet, Hardwood
Fireplaces Number 1
Fireplaces Type Factory Built, Family Room, Gas Starter
Window Features Insulated Windows,Storm Window(s)
Appliance Dishwasher, Disposal, Electric Oven, Gas Cooktop, Gas Range, Gas Water Heater, Microwave, Range Hood, Self Cleaning Oven
Laundry Laundry Closet, Laundry Room, Main Level
Exterior
Exterior Feature Permeable Paving, Private Yard
Parking Features Attached, Drive Under Main Level, Driveway, Garage, Garage Faces Front, Kitchen Level, Level Driveway
Garage Spaces 2.0
Fence Back Yard, Fenced, Wood
Pool None
Community Features Clubhouse, Homeowners Assoc, Playground, Pool, Sidewalks, Street Lights, Tennis Court(s)
Utilities Available Cable Available, Electricity Available, Natural Gas Available, Sewer Available, Underground Utilities, Water Available
Waterfront Description None
View Other
Roof Type Composition,Shingle
Street Surface Asphalt,Paved
Accessibility Accessible Bedroom, Accessible Entrance, Accessible Full Bath, Accessible Kitchen, Accessible Kitchen Appliances, Accessible Washer/Dryer
Handicap Access Accessible Bedroom, Accessible Entrance, Accessible Full Bath, Accessible Kitchen, Accessible Kitchen Appliances, Accessible Washer/Dryer
Porch Covered, Patio, Rear Porch
Total Parking Spaces 2
Private Pool false
Building
Lot Description Back Yard, Front Yard, Level, Private, Other
Story One and One Half
Foundation Slab
Sewer Public Sewer
Water Public
Architectural Style Craftsman, European, Ranch
Level or Stories One and One Half
Structure Type Brick Front,Cement Siding,HardiPlank Type
New Construction No
Construction Status Resale
Schools
Elementary Schools Murphey Candler
Middle Schools Lithonia
High Schools Lithonia
Others
HOA Fee Include Swim,Tennis
Senior Community no
Restrictions false
Tax ID 16 181 01 338
Ownership Fee Simple
Acceptable Financing Cash, Conventional, FHA, USDA Loan, VA Loan
Listing Terms Cash, Conventional, FHA, USDA Loan, VA Loan
Financing no
Special Listing Condition None

"My job is to find and attract mastery-based agents to the office, protect the culture, and make sure everyone is happy! "

