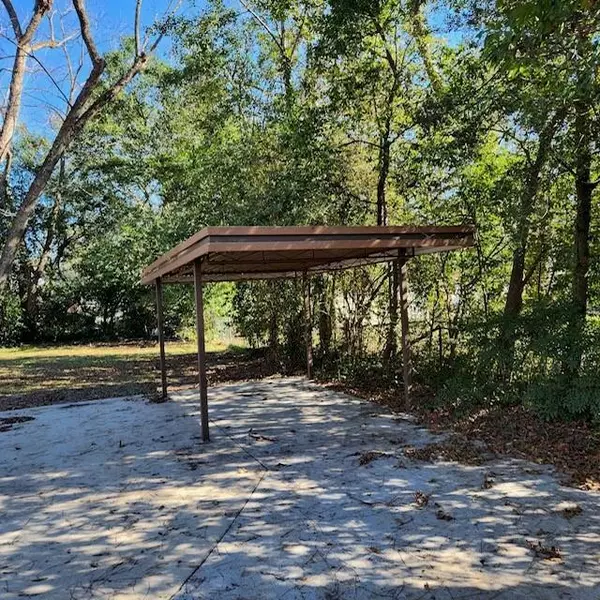3 Beds
2 Baths
1,784 SqFt
3 Beds
2 Baths
1,784 SqFt
Key Details
Property Type Single Family Home
Sub Type Single Family Residence
Listing Status Pending
Purchase Type For Sale
Square Footage 1,784 sqft
Price per Sqft $98
Subdivision Hurstleigh
MLS Listing ID 7496464
Style Ranch
Bedrooms 3
Full Baths 2
Construction Status Resale
HOA Y/N No
Originating Board First Multiple Listing Service
Year Built 1958
Annual Tax Amount $66
Tax Year 2023
Lot Size 0.410 Acres
Acres 0.41
Property Description
This inviting 4-sided ranch home in Dublin, GA, offers a wonderful combination of comfort, space, and potential. The property features brand-new carpet and fresh paint throughout, creating a bright and welcoming atmosphere that is ready for you to move in. With a level lot and plenty of room for outdoor activities, this home provides the perfect setting for family gatherings, gardening, or even expanding the outdoor space.
Inside, you'll find generously sized bedrooms, each offering ample closet space and the flexibility to be tailored to your needs. The large, open living areas provide a great canvas for decorating and making the home truly your own. Whether you're a first-time homebuyer, an investor seeking a great opportunity, or someone who loves a good DIY project, this home offers endless possibilities.
The property's location in Dublin, GA, is a major plus. It's conveniently situated near local shops, schools, and essential amenities, providing the perfect balance of quiet suburban living with easy access to everything you need. Plus, the level lot offers great potential for future improvements or additions, making this an excellent investment opportunity.
With its charming layout, ample space, and incredible potential, this home is the perfect foundation for creating your dream space. Don't miss the chance to make this house your home!
Location
State GA
County Laurens
Lake Name None
Rooms
Bedroom Description Master on Main
Other Rooms None
Basement None
Main Level Bedrooms 3
Dining Room Separate Dining Room
Interior
Interior Features Beamed Ceilings, Bookcases
Heating Central
Cooling Ceiling Fan(s), Central Air
Flooring Carpet, Laminate
Fireplaces Type None
Window Features Wood Frames
Appliance Dishwasher, Disposal, Electric Range, Refrigerator
Laundry Common Area
Exterior
Exterior Feature None
Parking Features Carport, Driveway, Garage
Garage Spaces 1.0
Fence Chain Link
Pool None
Community Features None
Utilities Available Cable Available, Electricity Available, Sewer Available, Water Available
Waterfront Description None
View Neighborhood
Roof Type Shingle
Street Surface Asphalt
Accessibility Accessible Approach with Ramp
Handicap Access Accessible Approach with Ramp
Porch Front Porch
Private Pool false
Building
Lot Description Back Yard, Level, Wooded
Story One
Foundation Slab
Sewer Public Sewer
Water Public
Architectural Style Ranch
Level or Stories One
Structure Type Brick 4 Sides
New Construction No
Construction Status Resale
Schools
Elementary Schools Hillcrest - Laurens
Middle Schools Dublin
High Schools Dublin
Others
Senior Community no
Restrictions false
Tax ID D10C038
Special Listing Condition None

"My job is to find and attract mastery-based agents to the office, protect the culture, and make sure everyone is happy! "






