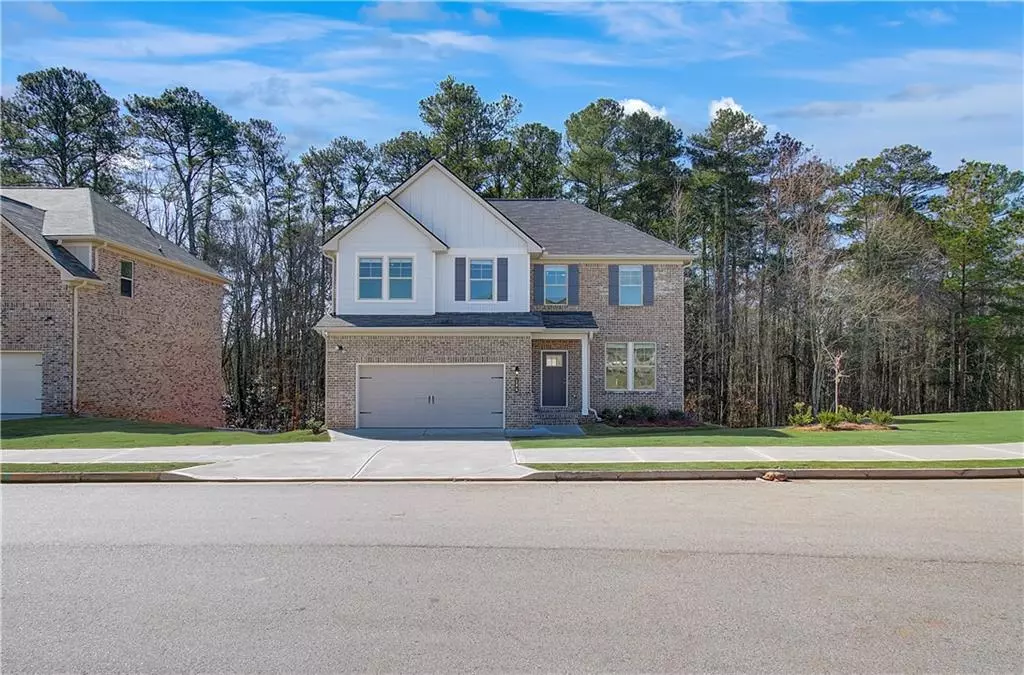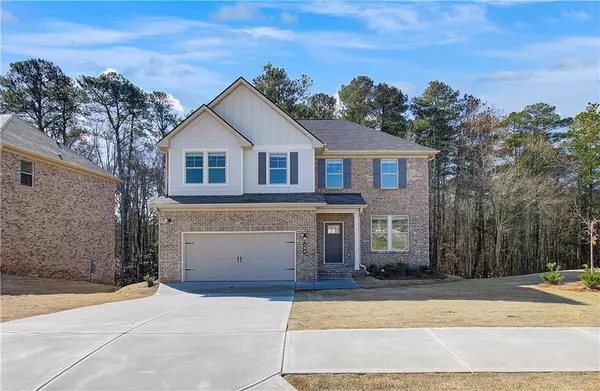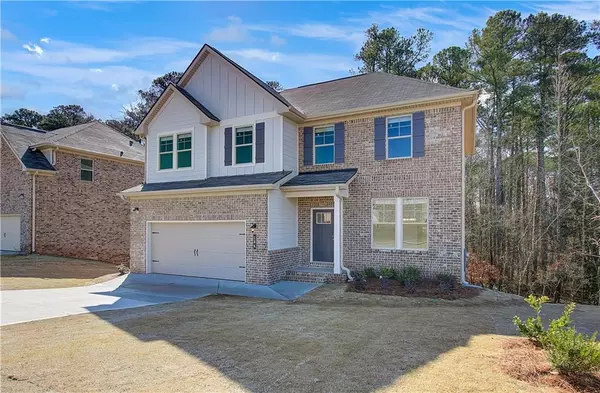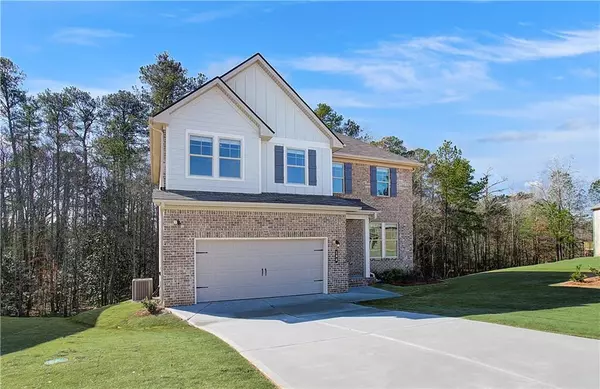4 Beds
2.5 Baths
2,478 SqFt
4 Beds
2.5 Baths
2,478 SqFt
Key Details
Property Type Single Family Home
Sub Type Single Family Residence
Listing Status Active
Purchase Type For Sale
Square Footage 2,478 sqft
Price per Sqft $160
Subdivision North Hampton
MLS Listing ID 7495932
Style Victorian
Bedrooms 4
Full Baths 2
Half Baths 1
Construction Status New Construction
HOA Fees $300
HOA Y/N Yes
Originating Board First Multiple Listing Service
Year Built 2024
Annual Tax Amount $565
Tax Year 2023
Lot Size 10,715 Sqft
Acres 0.246
Property Description
The open-concept family room flows effortlessly into a gourmet kitchen designed for entertaining. A spacious island with quartz countertops anchors the kitchen, complemented by sleek stainless steel appliances.
Upstairs, the expansive owner's suite provides a luxurious retreat with a generous walk-in closet. The owner's bathroom features dual vanities, a separate shower, and a relaxing garden tub. Three additional bedrooms upstairs ensure ample space for family or guests.
Located in desirable Henry County, North Hampton Crossing offers both comfort and convenience. Homes are selling quickly, so call today to schedule your appointment for Lot 22 and ask about our seller incentives!
Location
State GA
County Henry
Lake Name None
Rooms
Bedroom Description None
Other Rooms None
Basement Daylight, Exterior Entry, Full, Interior Entry, Unfinished, Walk-Out Access
Dining Room Open Concept, Separate Dining Room
Interior
Interior Features Coffered Ceiling(s), Disappearing Attic Stairs, High Ceilings 9 ft Lower, High Ceilings 9 ft Main, High Ceilings 9 ft Upper
Heating Electric
Cooling Ceiling Fan(s), Central Air, Electric
Flooring Vinyl
Fireplaces Type Electric, Factory Built
Window Features Double Pane Windows
Appliance Dishwasher, Electric Cooktop, Electric Oven, Electric Range, Electric Water Heater, Microwave
Laundry In Hall, Laundry Room, Upper Level
Exterior
Exterior Feature Lighting, Private Entrance, Private Yard
Parking Features Garage Door Opener, Kitchen Level
Fence None
Pool None
Community Features None
Utilities Available Cable Available, Electricity Available, Phone Available, Sewer Available, Underground Utilities, Water Available
Waterfront Description None
View Trees/Woods
Roof Type Asbestos Shingle,Composition,Tar/Gravel
Street Surface Asphalt
Accessibility Accessible Entrance
Handicap Access Accessible Entrance
Porch Front Porch, Rear Porch, Rooftop, Wrap Around
Private Pool false
Building
Lot Description Back Yard, Front Yard, Private
Story Two
Foundation Concrete Perimeter
Sewer Public Sewer
Water Public
Architectural Style Victorian
Level or Stories Two
Structure Type Brick,Brick 4 Sides
New Construction No
Construction Status New Construction
Schools
Elementary Schools Hampton
Middle Schools Hampton
High Schools Hampton
Others
Senior Community no
Restrictions true
Tax ID 021G01022000
Ownership Other
Financing no
Special Listing Condition None

"My job is to find and attract mastery-based agents to the office, protect the culture, and make sure everyone is happy! "






