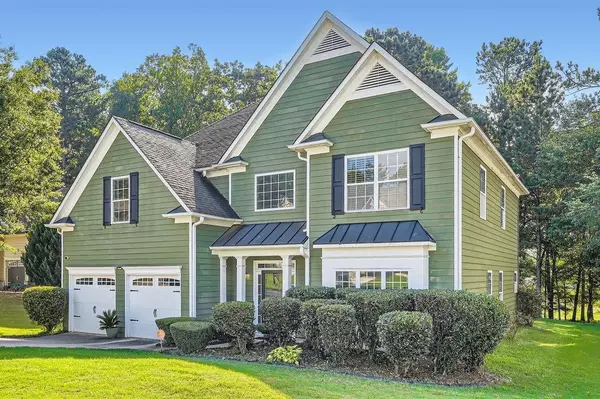5 Beds
2.5 Baths
2,548 SqFt
5 Beds
2.5 Baths
2,548 SqFt
Key Details
Property Type Single Family Home
Sub Type Single Family Residence
Listing Status Active
Purchase Type For Sale
Square Footage 2,548 sqft
Price per Sqft $141
Subdivision Northwoods Mirror Lake
MLS Listing ID 7494045
Style Traditional
Bedrooms 5
Full Baths 2
Half Baths 1
Construction Status Resale
HOA Fees $650
HOA Y/N Yes
Originating Board First Multiple Listing Service
Year Built 2005
Annual Tax Amount $3,410
Tax Year 2023
Lot Size 10,497 Sqft
Acres 0.241
Property Description
Retreat to the oversized primary bedroom, offering a spacious sitting area where you can unwind in total comfort. The luxurious en suite bathroom is your own private sanctuary, featuring dual vanities, a separate soaking tub, and ample space to start and end your day in style.
Step outside into the backyard, an entertainer's dream, with a pergola that overlooks a pristine golf course. Picture yourself enjoying relaxing evenings with friends and family in this serene, picturesque setting. Additionally, the community offers an array of amenities, including a pool, tennis courts, and parks, ensuring there's something for everyone to enjoy. Don't miss your chance to make this exquisite home yours!
Location
State GA
County Douglas
Lake Name None
Rooms
Bedroom Description None
Other Rooms None
Basement None
Main Level Bedrooms 1
Dining Room Separate Dining Room
Interior
Interior Features Double Vanity
Heating Central
Cooling Central Air
Flooring Carpet, Ceramic Tile, Hardwood
Fireplaces Number 1
Fireplaces Type Gas Starter
Window Features None
Appliance Dishwasher, Gas Oven, Gas Range, Microwave
Laundry Other
Exterior
Exterior Feature Private Yard
Parking Features Garage
Garage Spaces 2.0
Fence Wrought Iron
Pool None
Community Features Playground, Pool, Tennis Court(s)
Utilities Available Cable Available, Electricity Available, Natural Gas Available, Phone Available, Water Available
Waterfront Description None
View Golf Course
Roof Type Composition
Street Surface Asphalt
Accessibility None
Handicap Access None
Porch Patio
Total Parking Spaces 2
Private Pool false
Building
Lot Description Back Yard, Cul-De-Sac
Story Two
Foundation Slab
Sewer Public Sewer
Water Public
Architectural Style Traditional
Level or Stories Two
Structure Type HardiPlank Type
New Construction No
Construction Status Resale
Schools
Elementary Schools Mirror Lake
Middle Schools Mason Creek
High Schools Douglas County
Others
Senior Community no
Restrictions false
Tax ID 02050250023
Special Listing Condition None

"My job is to find and attract mastery-based agents to the office, protect the culture, and make sure everyone is happy! "






